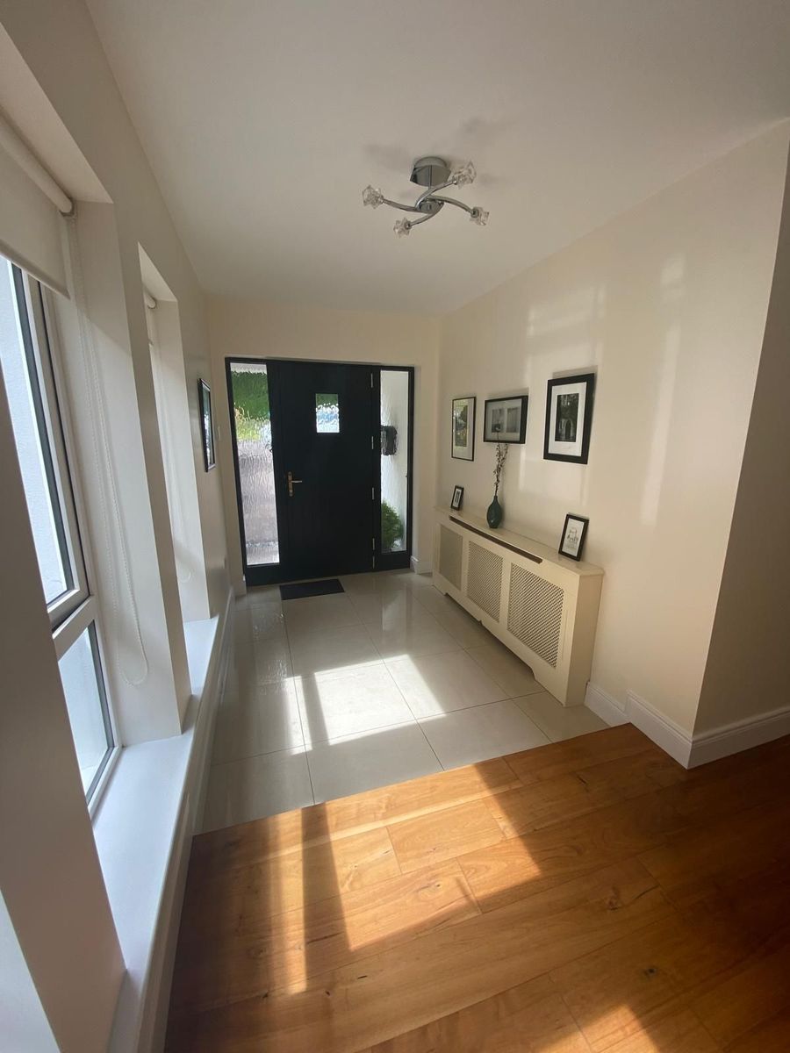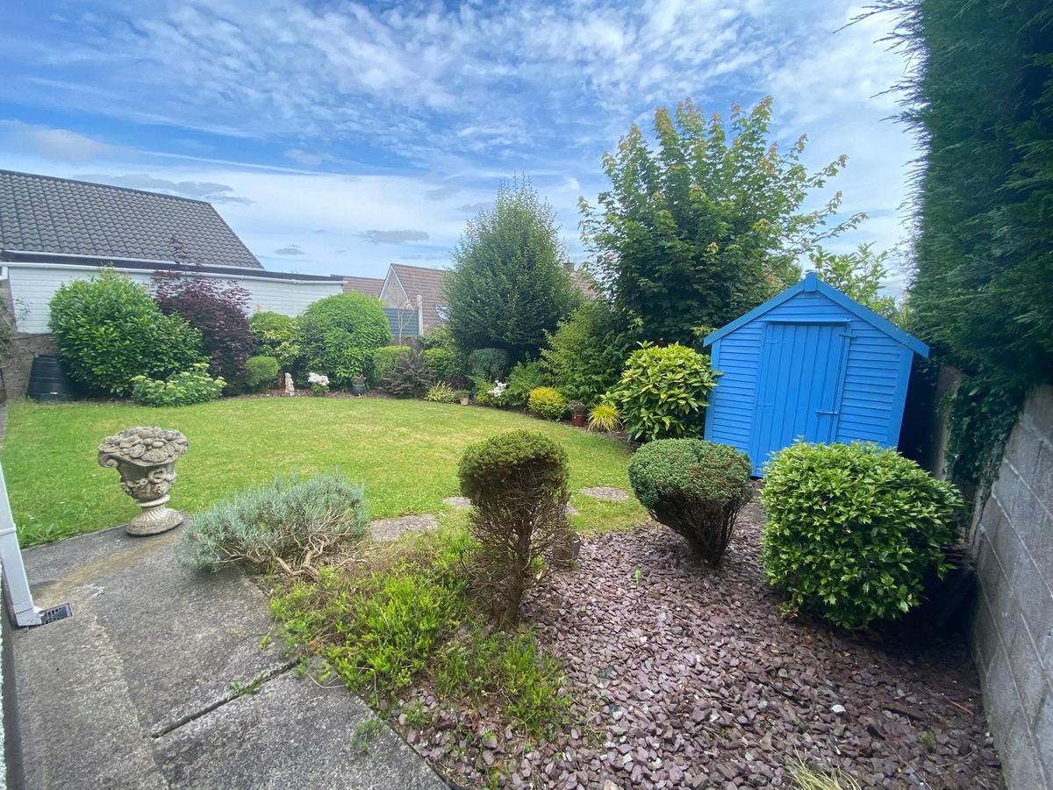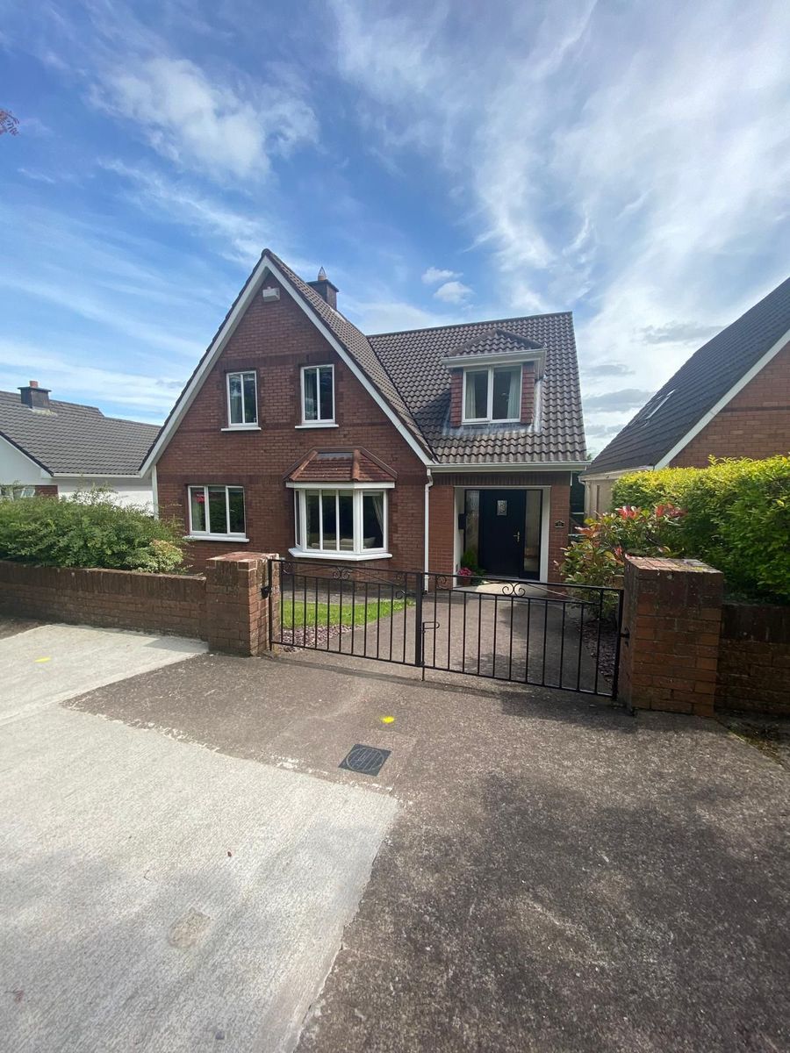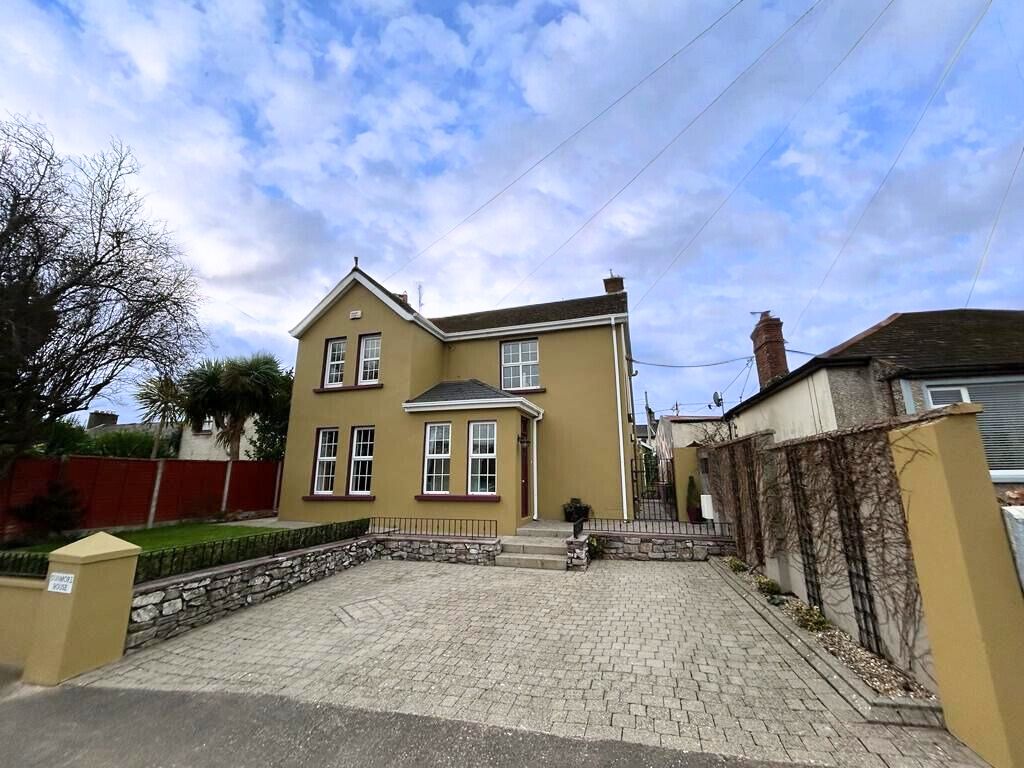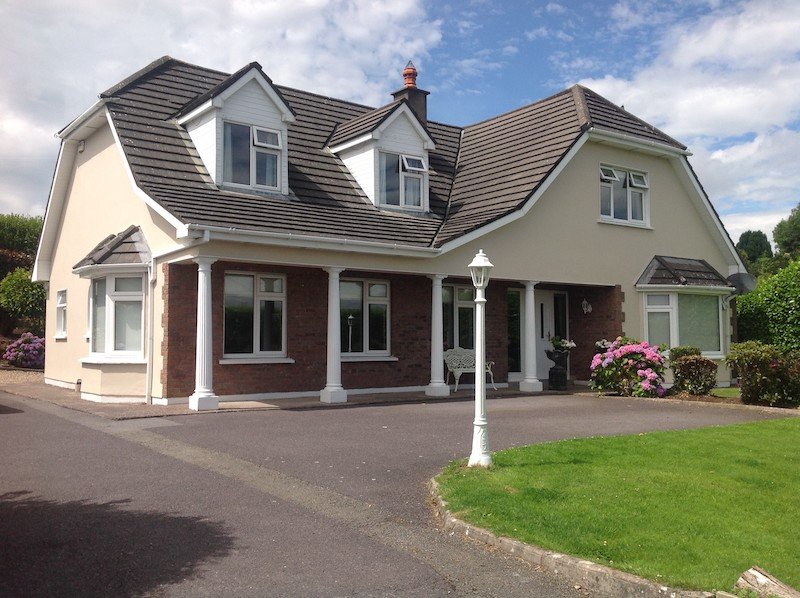Type
Sold
Bedrooms
4 Bedrooms
Bathrooms
3 Baths
About
DESCRIPTION:
BARRY AUCTIONEERS AND VALUERS are delighted to bring the market this impressive 4 bed detached dormer bungalow located in a quiet cul-de-sac in the popular area of Maryborough Hill, Douglas.
No. 10 comprises of four large double bedrooms’, the largest of which includes an impressive walk-in wardrobe and a large en-suite bathroom making it almost suite like in proportion. The sitting room and living room spaces are separate from the kitchen/dining room, there is a bathroom downstairs, a utility room, laundry room and an office to suit a hybrid working role. The property also boasts a recently refurbed 4-piece bathroom suite, including separate shower and free-standing bath.
Located in a much sought after area in Douglas, it has convenient access to the south link road system and has a regular 216 bus service located 200m from the house. Douglas Village with its numerous facilities and amenities is close by, such as Aldi, Dunnes, Tesco, restaurants, bars and recently developed schools on Maryborough Hill’s.
The property is also within easy reach of Cork Airport, Cork City, Mahon Point, Ringaskiddy and Little Island.
This is a fantastic opportunity to acquire a superbly located family home with a B2 BER rating that mortgage holders can avail of a green interest rate mortgage.
ACCOMMODATION:
Entrance Hallway: 4.81m x 2.07m + 6.73m x 1.63m
“L” shaped entrance hallway, tile and wood floor combo.
Sitting Room: 4.17m x 4.21m
Rad, gas fire, solid wood floor.
Living Room: 4.22m x 3.14m
Rad and carpet.
Dining Room: 4.38m x 3.67m
Tile and rad. Kitchen: 2.57m x 3.42m Tile, double oven, gas hob.
Utility: 2.07m x 1.51m
Tiled.
W.C.: 1.52m x 1.08m
2-piece suite, tiled, and rad.
Office: 2.67m x 2.33m
Rad and carpet.
Laundry Room: 2.34m x 2.15m
Tiled.
Under Stairs Storage: 1.81m x 0.75m
UPSTAIRS
Main Bedroom: 4.18m x 4.08m
Wood floor, rad. Walk-In Wardrobe: 1.94m x 2.08m
Ensuite: 2.07m x 1.65m
3-piece suite, electric shower, tiled.
Main Bathroom: 3.76m x 2.18m
Tiled, rad, emersion shower, free standing bath, 4-piece suit.
Hotpress: 0.9m x 0.9m
Shelved.
Bedroom 2: 3.65m x 3.14m
Wood floor, rad.
Bedroom 3: 4.80m x 2.69m
Wood floor, rad.
Bedroom 4: 4.18m x 2.66m
Wood floor, rad.
Landing: 6.26m x 1.78m
Carpet and rad.
Attic: Stira stairs and semi-floored
Property Features
- Most Sought after location
- Parking to the front of the property.
- Well maintained mature garden.
- Located in a quiet cul-de-sac.
- Numerous facilities and amities close by.
- Regular 216 bus service located 200m from the house
- Recently refurbed 4-piece bathroom suite
- B2 BER rating that mortgage holders can avail of a green interest rate mortgage.
BER DETAILS:
BER No: 103389060
Energy Performance Indicator: 110.55 kWh/m2/yr
Details
Type: Detached, Sold
Price: SOLD
Bed Rooms: 4
Area: 195 sq. m
Bathrooms: 3



