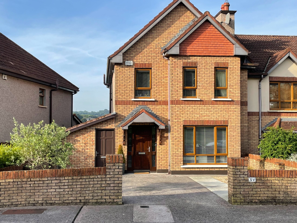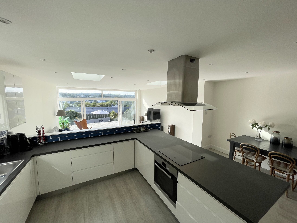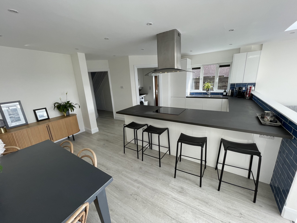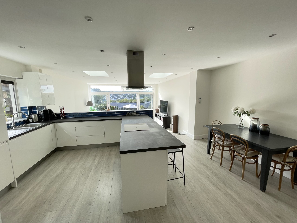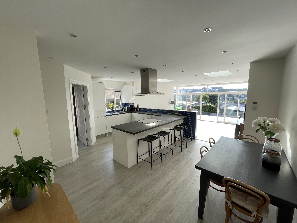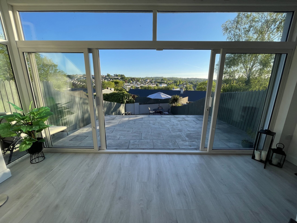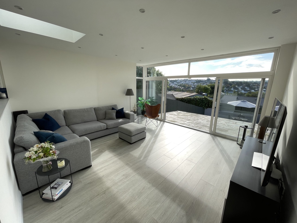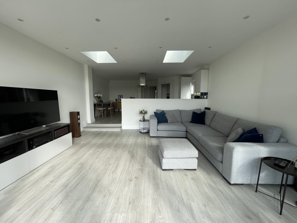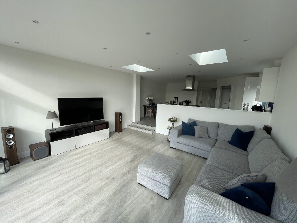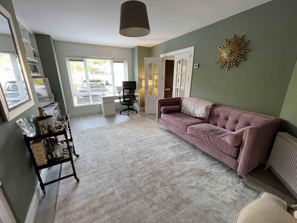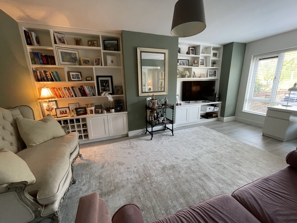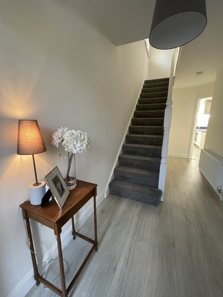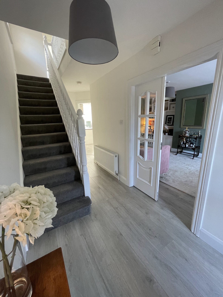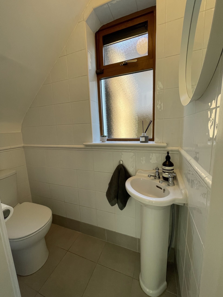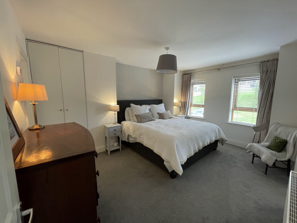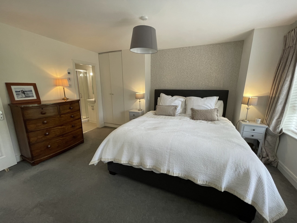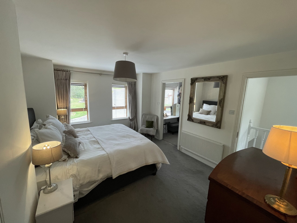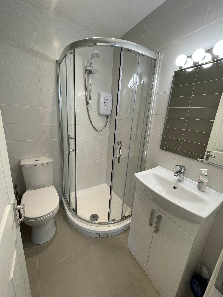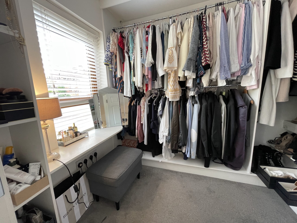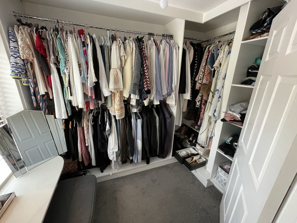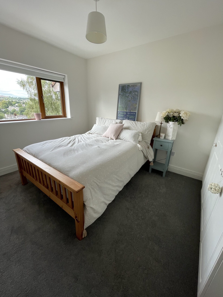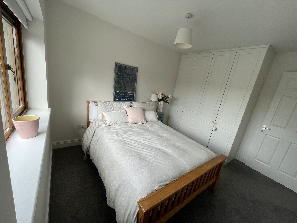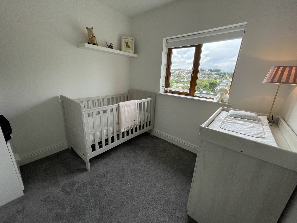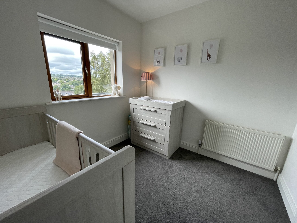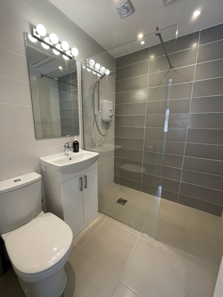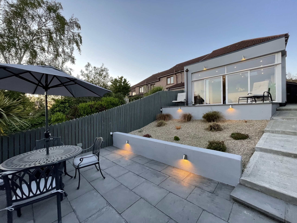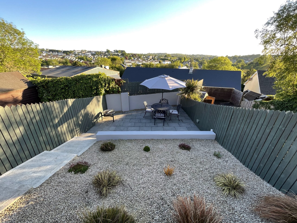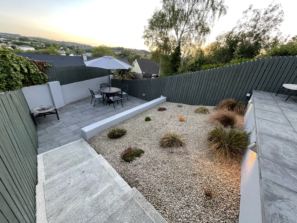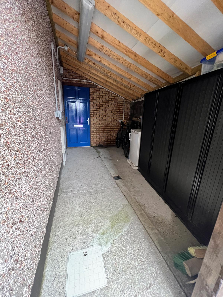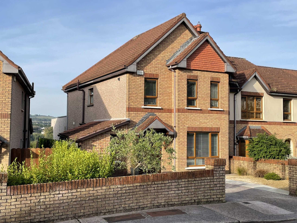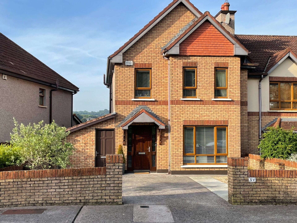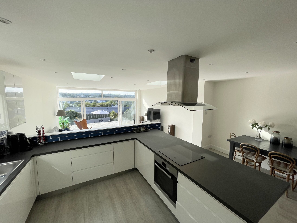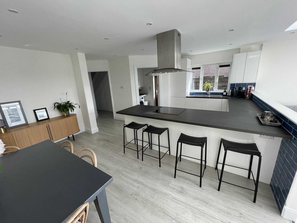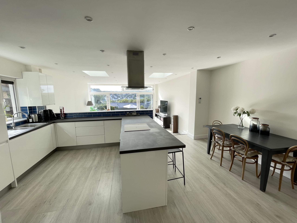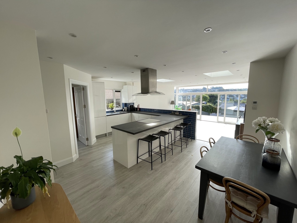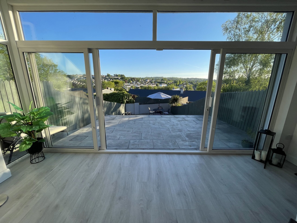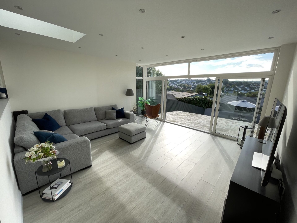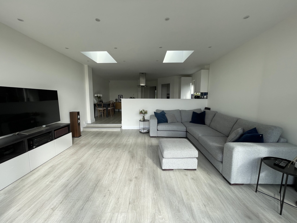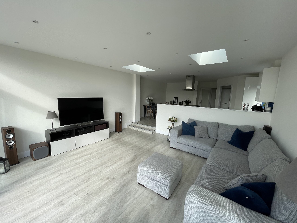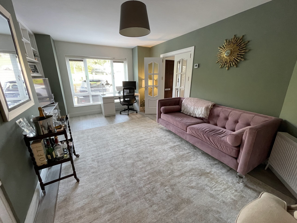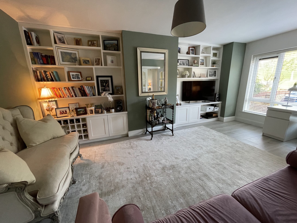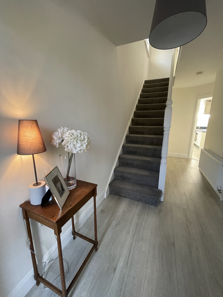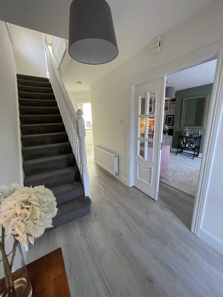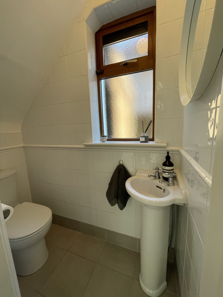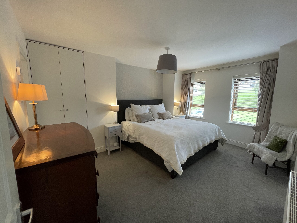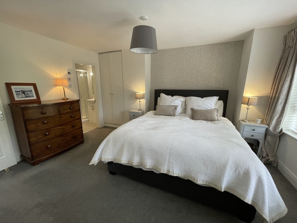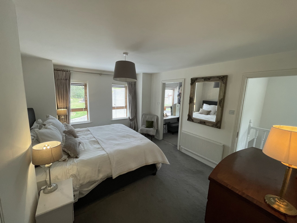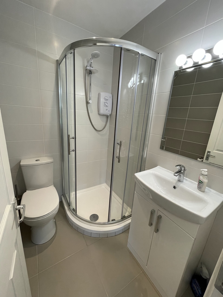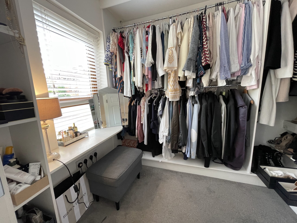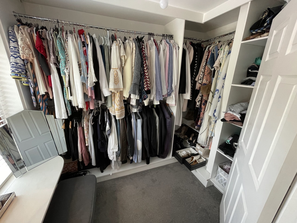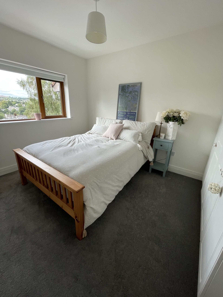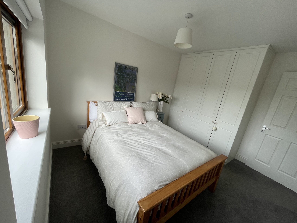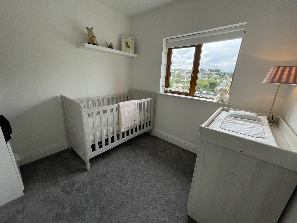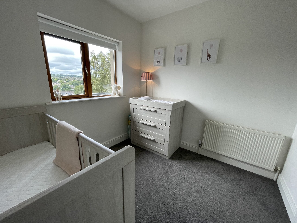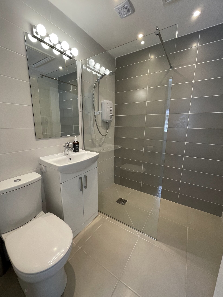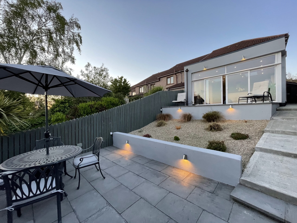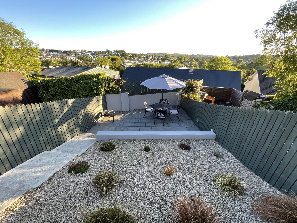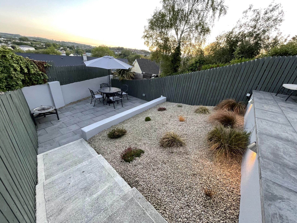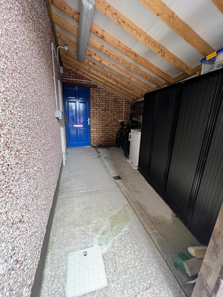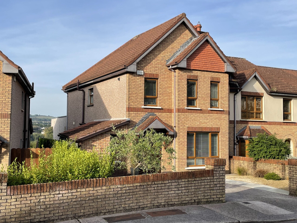Type
Sold
Bedrooms
4 Bedrooms
Bathrooms
3 Baths
About
Description
BARRY AUCTIONEERS & VALUERS are delighted to bring to the market this fantastic, energy-efficient, modern end of terrace residence located within walking distance of Douglas Village. The property is extended and is in show house condition throughout, as it was completely renovated recently by the current owners. It is in close proximity to local amenities such as schools, shops, restaurants etc. The property also enjoys easy access to the South Link Road Network and is a mere 150m from the nearest bus stops. Maryborough Woods is one of the most sought-after areas for young families in the south city suburbs. The property itself boasts a host of modern extras and viewing is highly recommended.
https://photos.app.goo.gl/Gp9VUwjMu2iCXck4A
Accommodation
Entrance Porch: A teak front door with side windows and canopy overhead leads to a bright and spacious entrance hallway with laminate flooring, radiator and one centre light. There is an under stairs storage area and a Guest W.C.
Guest W.C.: W.C. and W.H.B. with tiled floor and partially tiled walls.
Living Room: 5.7m x 3.7m. This large and spacious living room has beautiful built-in shelving units with ample storage and laminate flooring. A large window with blinds overlooks the front of the property.
Kitchen/Dining Area: 6m x 4.5m. This amazing light-filled room has a fully fitted, high-gloss kitchen. The breakfast bar has an integrated Neff hob with Bosch oven and extractor overhead. A Hotpoint Dishwasher and Whirlpool fridge freezer are seamlessly integrated, and a stainless-steel sink & drainer with tiled splashback complete this contemporary kitchen. This large space has modern laminate flooring and ample LED recessed lighting.
Lounge: 4.8m x 5m. With its south-west aspect and large glazed sliding doors, this room is filled with light throughout the year. The lounge overlooks a professionally landscaped garden and patio area with spectacular views, ideal for entertaining during those long summer evenings.
Utility Room: 2m x 1.8m. This room has tiled flooring and is plumbed for washing machine and dryer. There are wall and floor units for storage, and a PVC door with frosted glass leads to side of the property.
Stairs & landing: Fully carpeted, with window and hot-press.
Bedroom 1: 4.4m x 3.7m. The large main bedroom is carpeted, with a built-in wardrobe and fitted Venetian blinds. There is access to the walk-in dressing room.
En-suite bathroom: Three-piece bathroom suite including W.C., W.H.B. and corner shower unit with Triton electric shower. The bathroom is tiled floor to ceiling.
Bedroom 4: 2.5m x 2.7m. Currently used as walk-in dressing room: carpeted and laid out entirely with ample hanging and shelved storage and fitted blind.
Bedroom 2: 3.6m x 2.9m. This double bedroom has carpet flooring throughout with built-in wardrobe units and window that overlooks the rear of the property with fitted blind.
Bedroom 3: 2.6m x 2.6m. This bedroom has carpet flooring throughout and window that overlooks the rear of the property with fitted blind.
Main Bathroom: Fully tiled main bathroom with three-piece bathroom suite incorporating W.C., W.H.B., fitted vanity mirror and walk-in shower with Mira electric shower.
Attic: Floored attic with Stira staircase for easy access.
Outside: Off-street parking to the front for two cars, with landscaped low maintenance garden and professionally landscaped, tiered, south-west facing rear garden with wired concrete shed at the side of the house which is 4.5m x 2.3m.
Features
- B2 BER rating Spacious extended family home
- South-west facing rear garden
- Show house condition throughout
- Excellent location
- Gas fired Central Heating
- Modern smart-home capable heating controller & wireless thermostats
- Underfloor heating in kitchen, dining and lounge
- Alarm installed
- PVC Double Glazed windows
- South-west facing patio/rear garden
- Front of property overlooks a green area
- Quiet cul-de-sac
- Ideal family location
BER Details
BER: B2
BER No: 109341206
Energy Performance Indicator: 122.51 kWh/m2/yr
Details
Type: End of Terrace, Sold
Price: SOLD
Bed Rooms: 4
Bathrooms: 3

