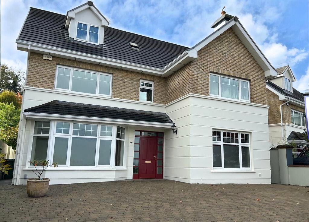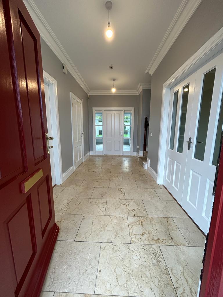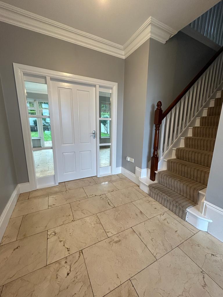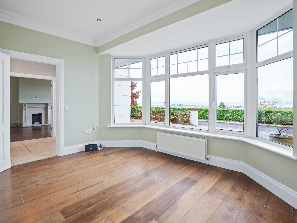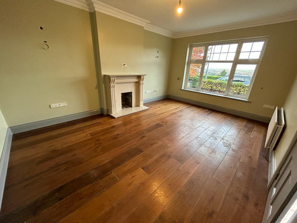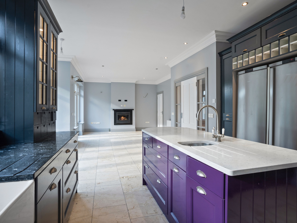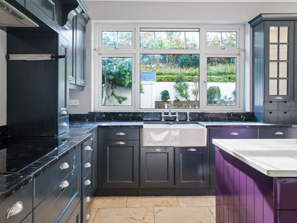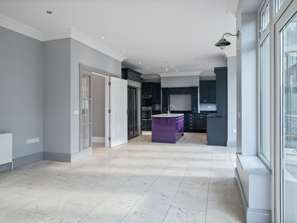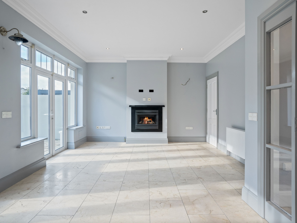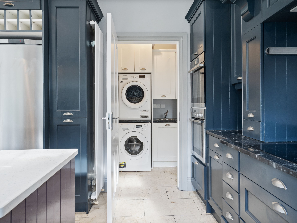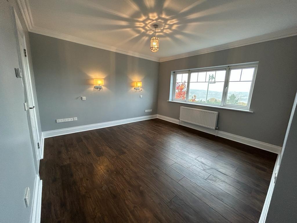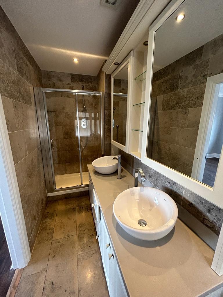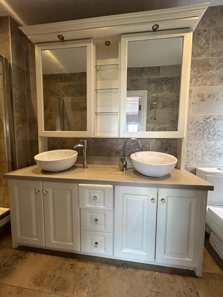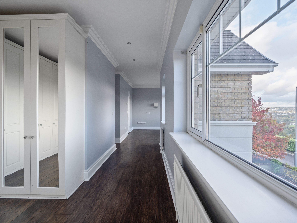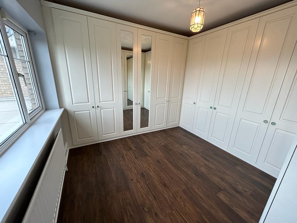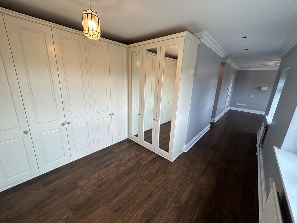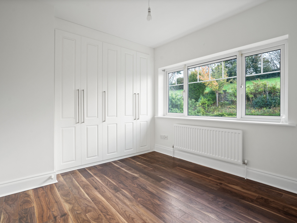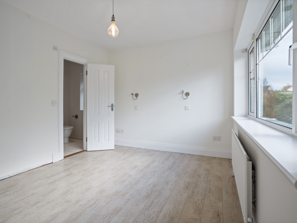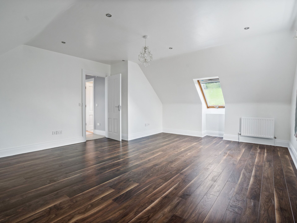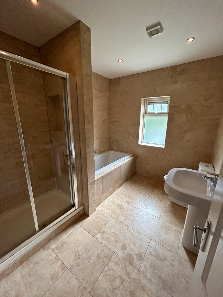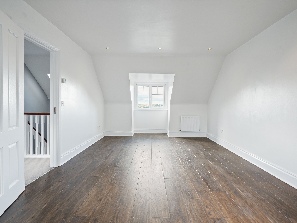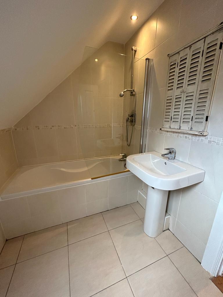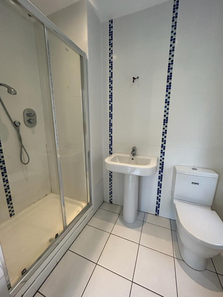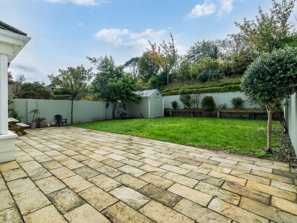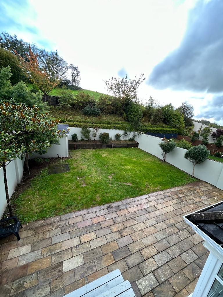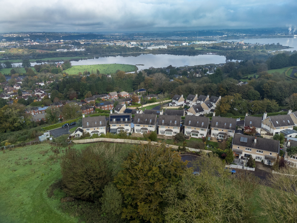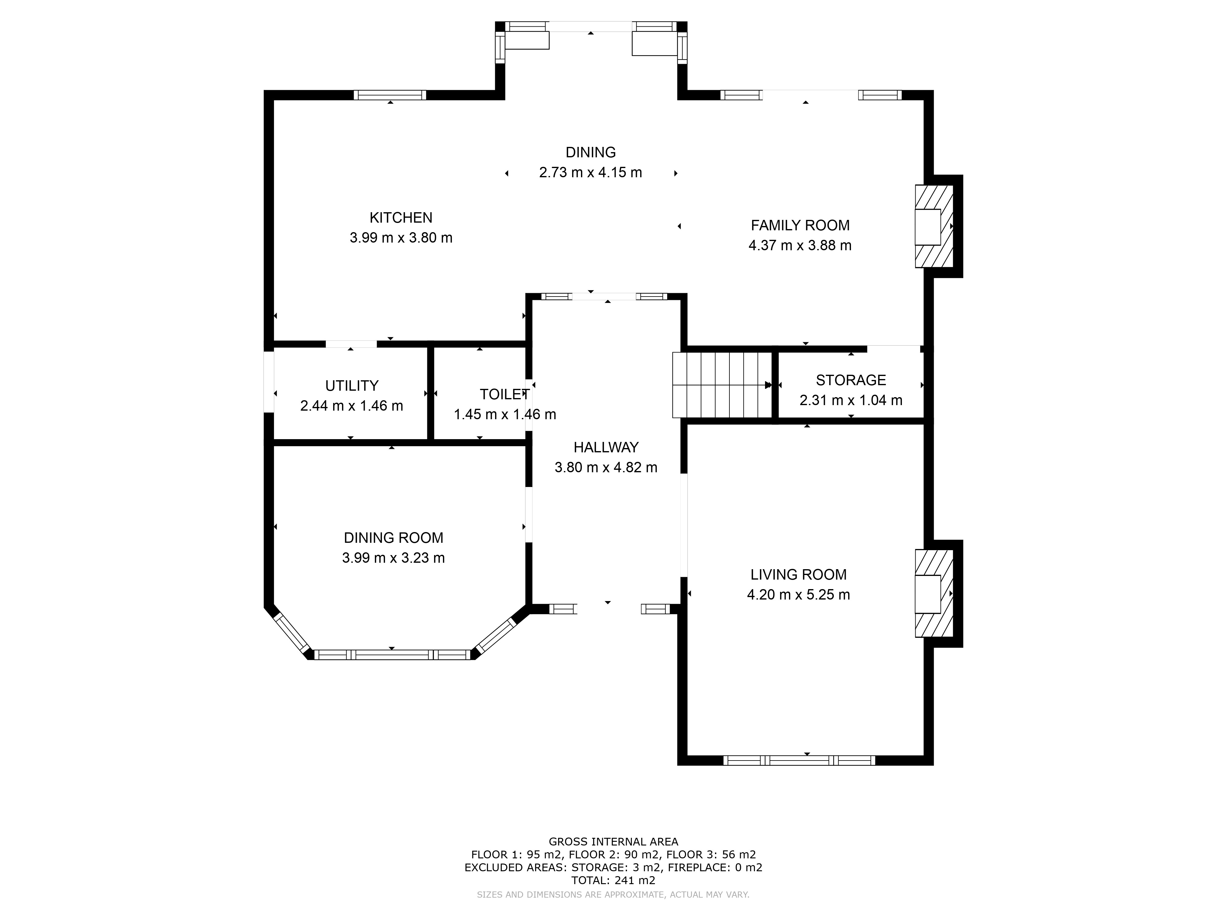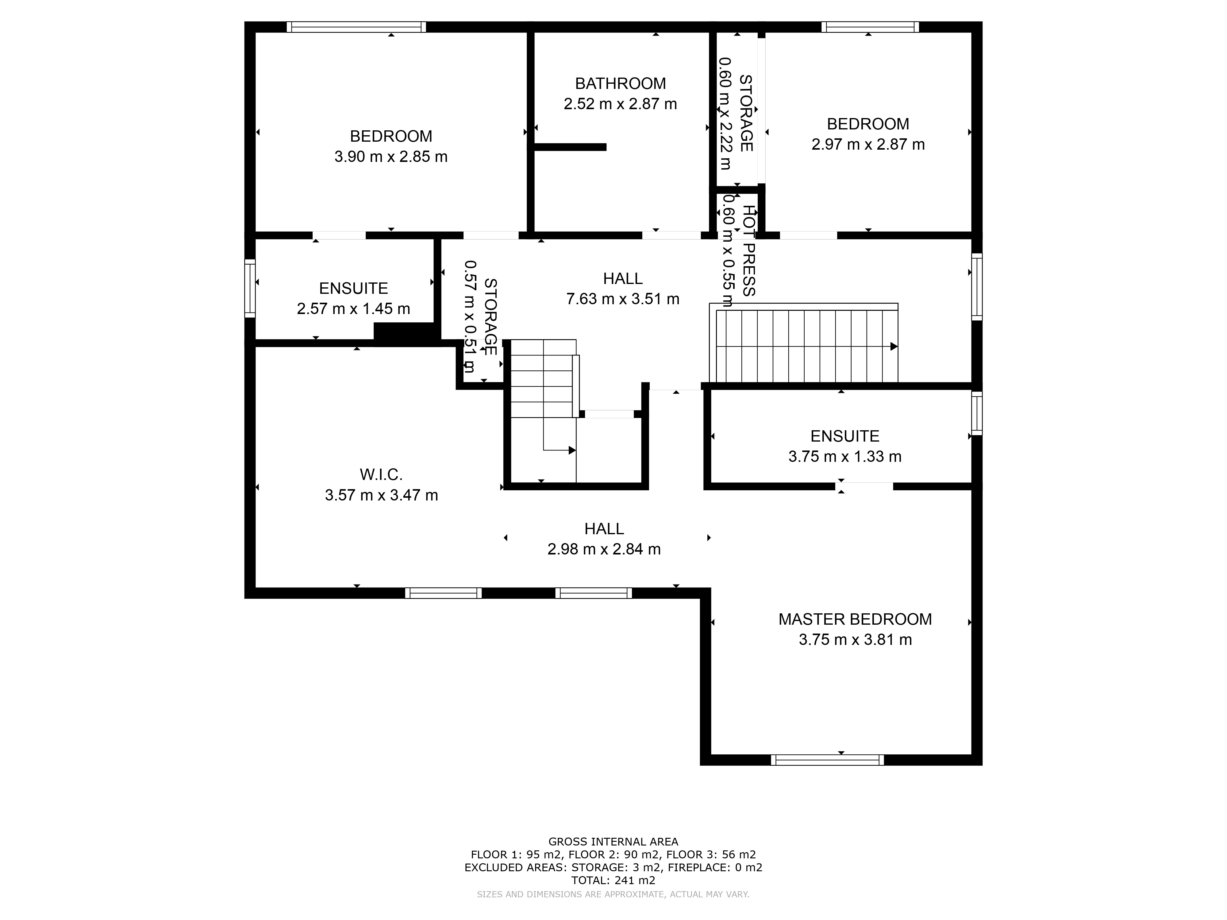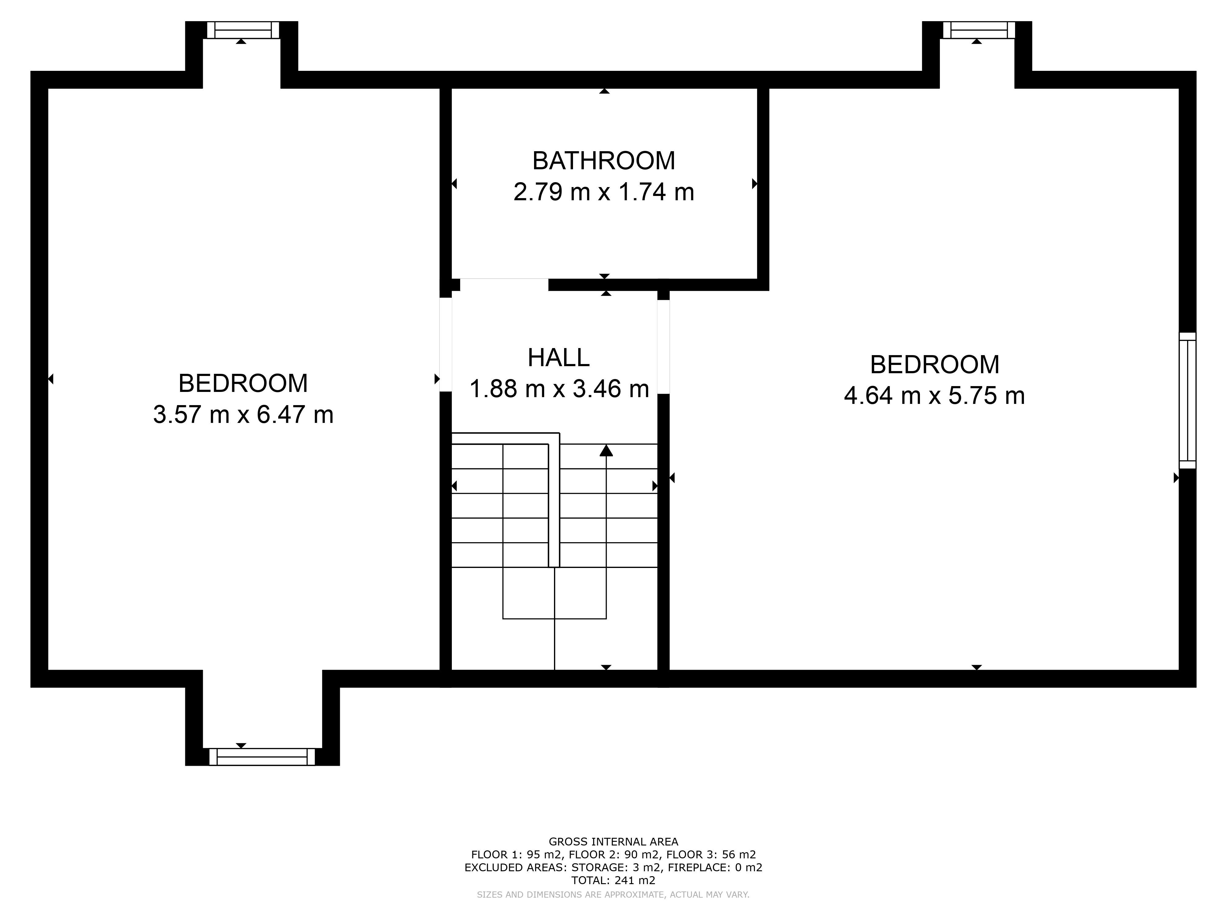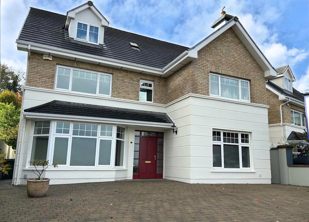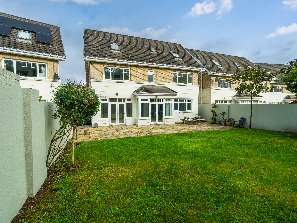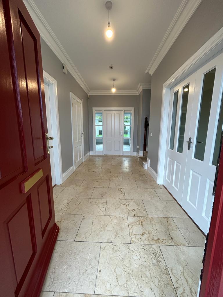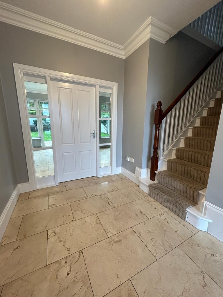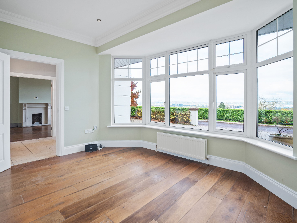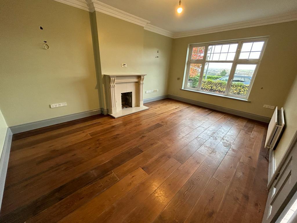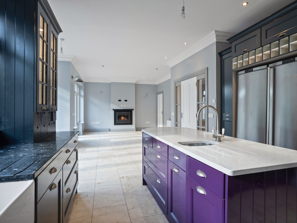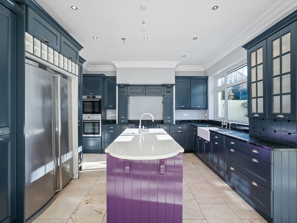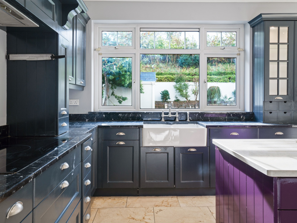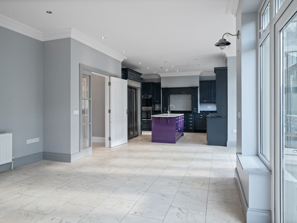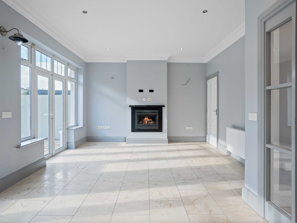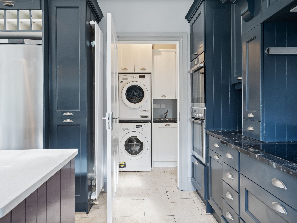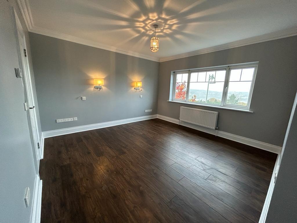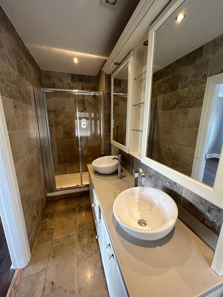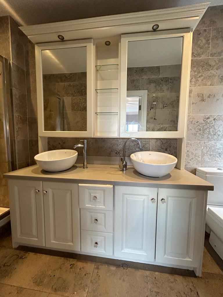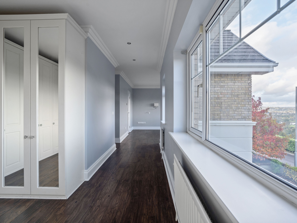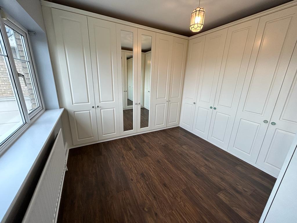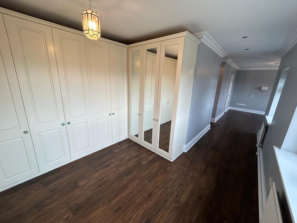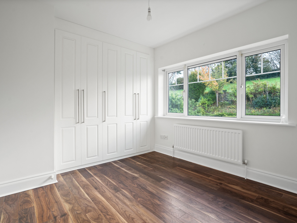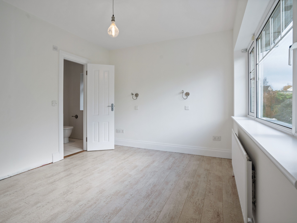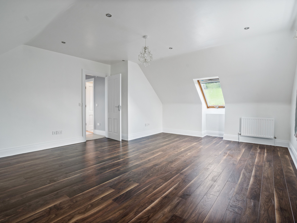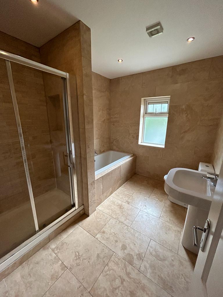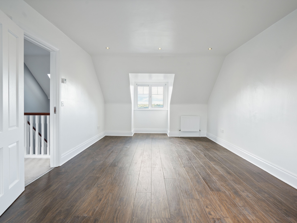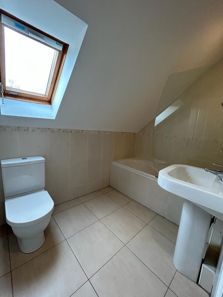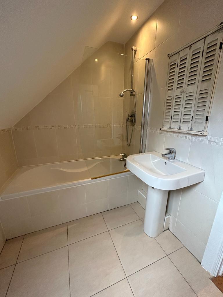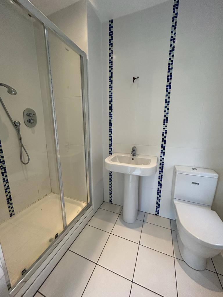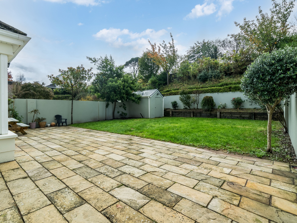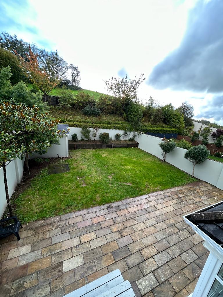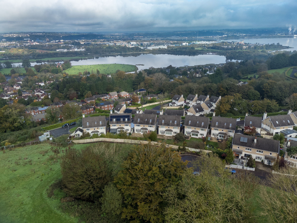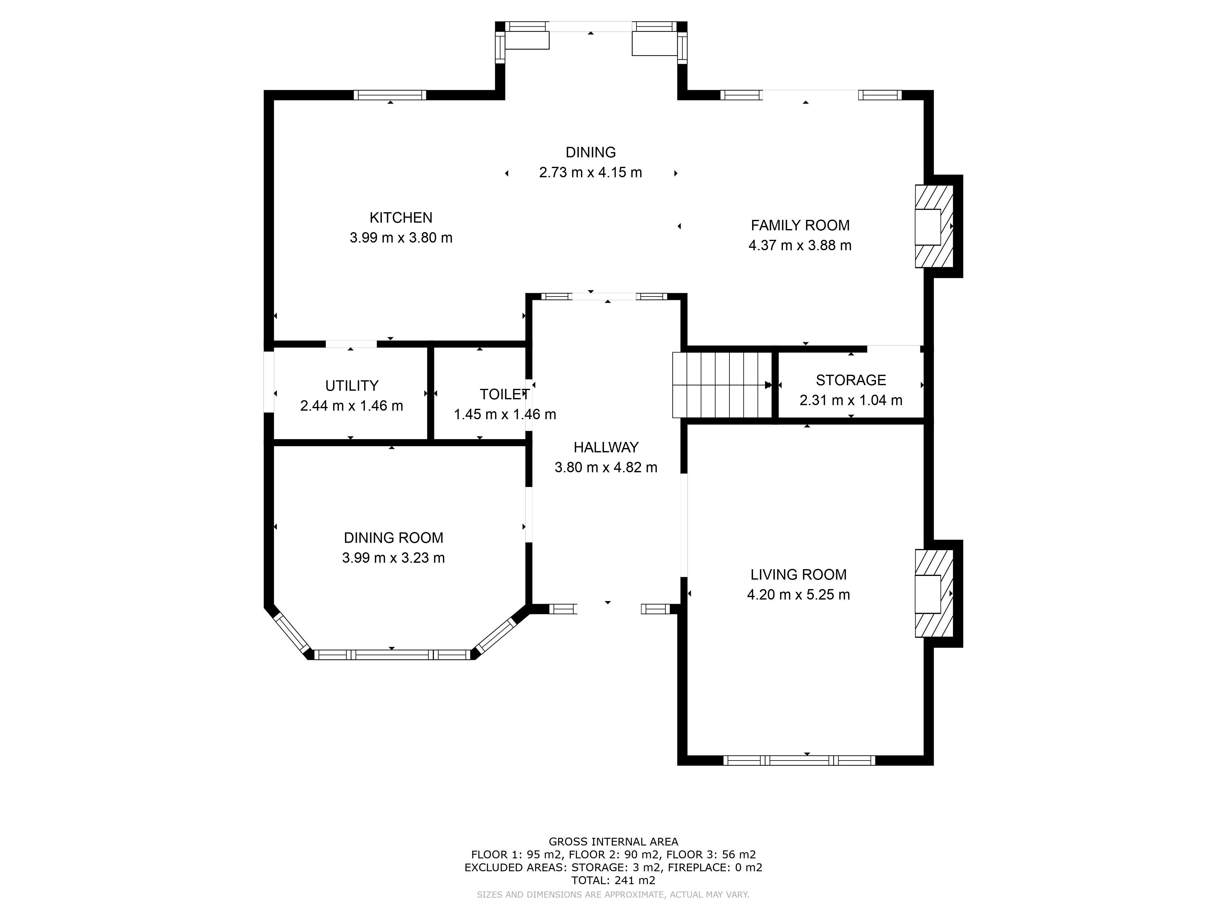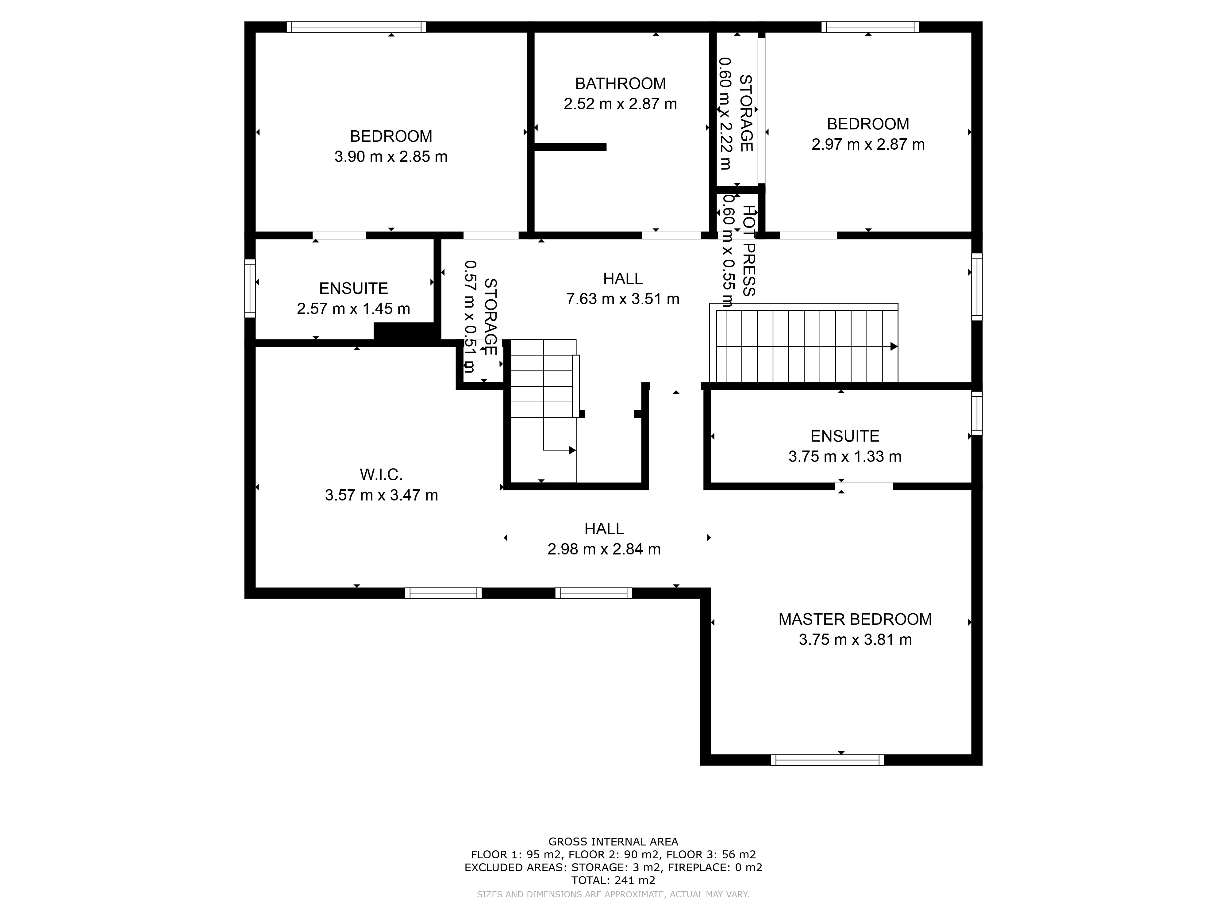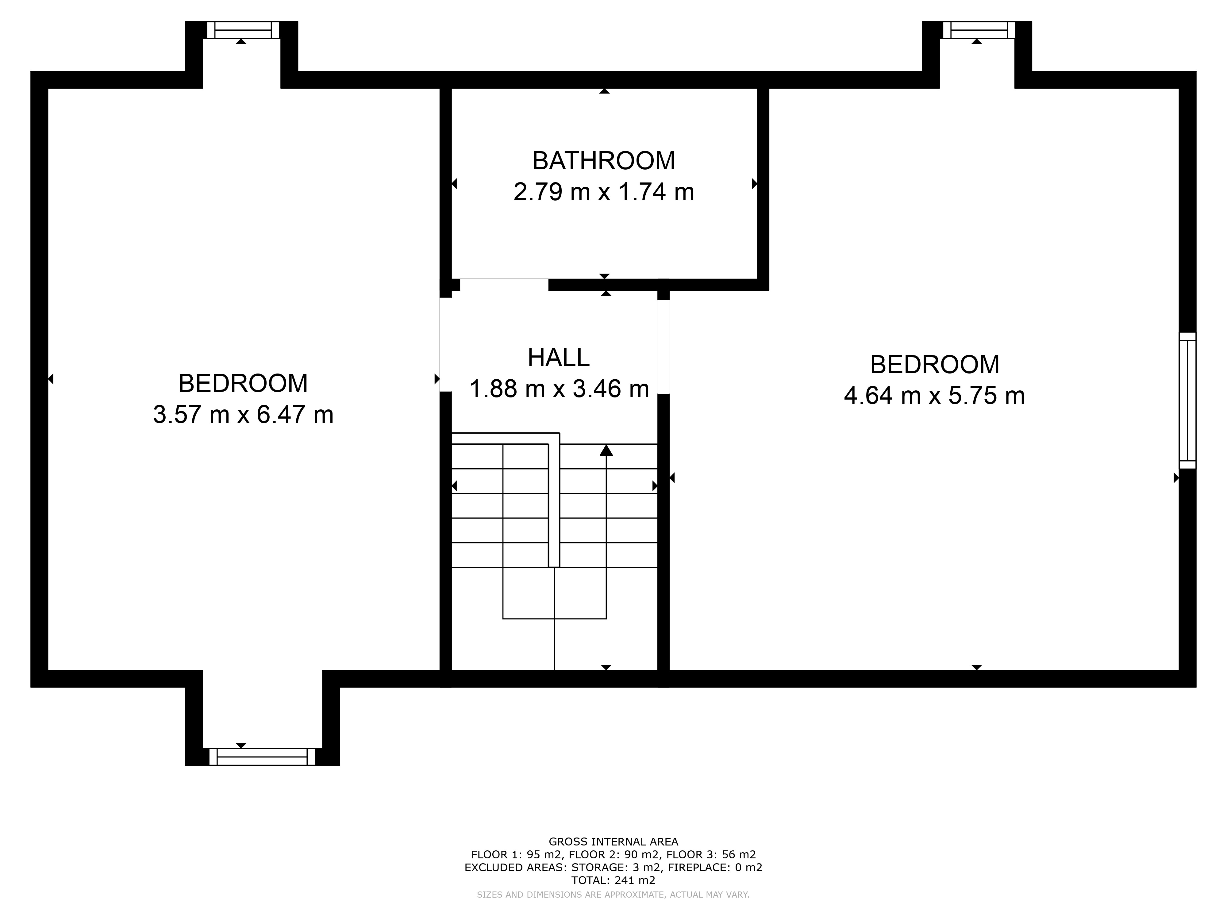Type
Sold
Bedrooms
6 Bedrooms
Bathrooms
4 Baths
About
DESCRIPTION:
BARRY AUCTIONEERS & VALUERS are delighted to offer for sale this stunning detached, six-bedroomed home in a most desirable location. This magnificent house boasts 2,701 square feet, offering generous accommodation over three levels, and benefits from a great aspect with a private, south-facing garden to the rear as well as breathtaking views over the estuary to the front. Strategically placed within the estate to provide ample privacy, the added bonus of a safe cul-de-sac location makes this property a dream buy for a family.
Mount Oval itself boasts its own ‘Village’, with superb amenities including schools, shops, restaurants, crèche, and public house – just to name a few! The property is close to Douglas Village with its two shopping centres, and is just a short drive Cork city centre. Close proximity to the South Link road system allows for easy access to all major working centres.
ACCOMMODATION:
The house has a welcoming, bright, and spacious entrance hall with beautifully tiled flooring. This gives access to the sitting room, living room, guest wc, and kitchen/dining room.
Impressive double doors lead through to a formal living room to the front of the property, with extra-high ceilings and a large window with magnificent views over the estuary. There is a feature fireplace and solid wood flooring.
There is a sitting room on the opposite side of the hallway with a large bay window that offers the same gorgeous views. This room also has solid wood flooring.
The impressive light-filled kitchen has tiled flooring, fitted floor and eye level units, and is sure to please complete with all the appliances. There is a granite worktop and a feature island unit with sink and feature granite work top. The dining area has a box way window and French doors leading to a beautiful patio area. There is a feature wall-mounted gas fire.
Off this room is a store room. The utility room has a tiled floor, is plumbed for washing machine and tumble dryer, and has floor and eye level storage. There is also direct access to the side and on to the gardens.
A guest w.c. completes the ground floor accommodation.
The landing is bright and spacious with a large gable window that maximises light. There is also a generously-sized family hot-press.
Bedroom 1: This is a large double bedroom with decorative coving, again with wonderful views, as well as a generous en-suite.
The vendors have removed the wall, previously to Bedroom 3, to make a large walk-in wardrobe that is fully fitted with full length wardrobes. This could easily be put back to a bedroom if one wanted.
En-Suite: A fully tiled en-suite comprising a three-piece shower suite with double sink and a pumped shower with extra-large tray.
Bedroom 2: Located to the rear of the home, this double bedroom also has an en-suite. En-Suite 2: The fully tiled en-suite comprises a three-piece shower suite with a pumped shower.
Bedroom 4: This is a bright double bedroom with built-in wardrobes and views over the rear garden.
Bathroom: The family bathroom comprises a four-piece bath suite with a stand-alone pumped shower. The walls and floor are fully tiled.
Upper Landing: The landing benefits from a roof-light over the stairs. There is also access to the attic from here.
Bedroom 5: A spacious, dual aspect, double bedroom.
Bedroom 6: Bright and spacious double bedroom.
Bathroom: A fully tiled, three-piece bath suite with a pumped shower over the bath.
Outside: The private south-facing rear garden has a patio area and is lawned. It also has a shed and outside tap.
There is cobble-lock driveway to the front, with ample off-street parking.
Viewing is a must to fully appreciate this superb family home.
FEATURES:
- Superb condition and tastefully decorated
- Private south facing rear garden
- Most sought after location
- Situated in a cul de sac location
- Natural gas central heating
- Great schools and sports amenities
- Built in 2008
- Amazing views
- B2 Energy rating which qualifies for a green mortgage
- 251 m2 (2,701 sq ft)
BER DETAILS:
BER No: 107171910
Energy Performance Indicator: 104.1 kWh/m2/yr
Details
Type: Detached, Sold
Price: SOLD
Bed Rooms: 6
Area: 251 sq. m
Bathrooms: 4

