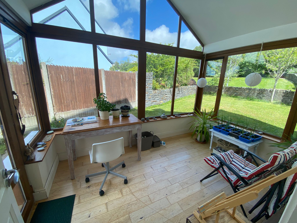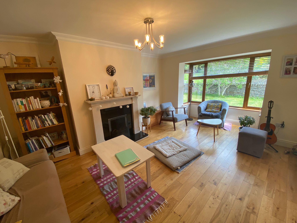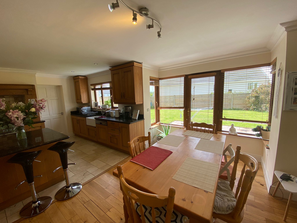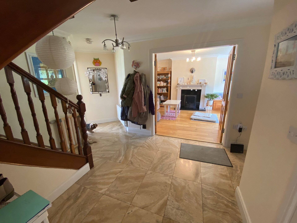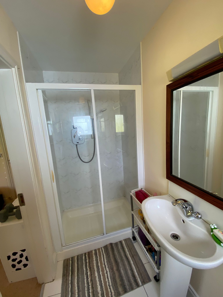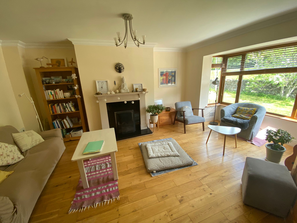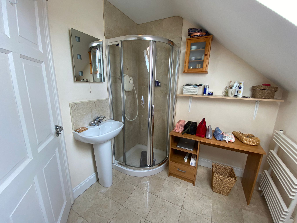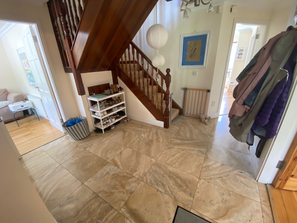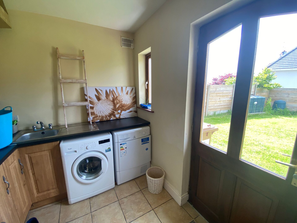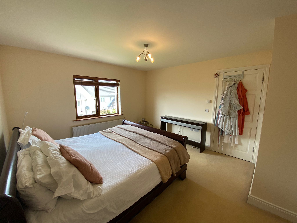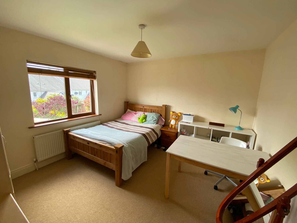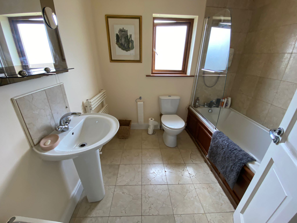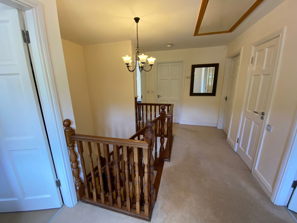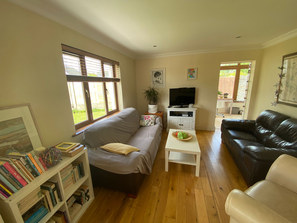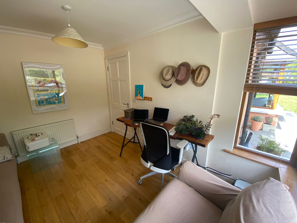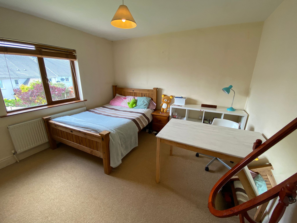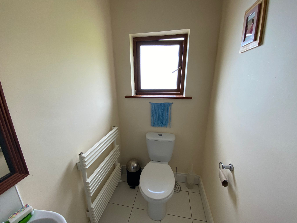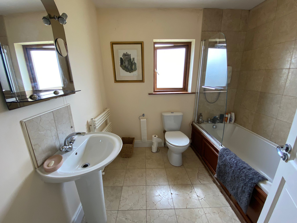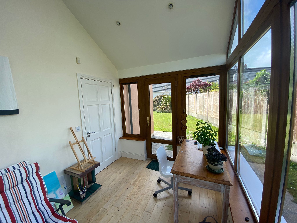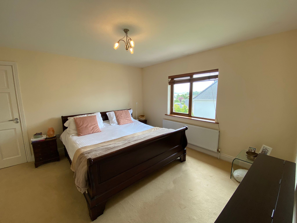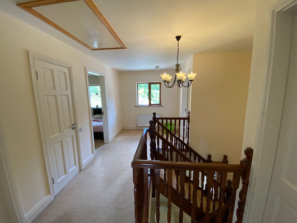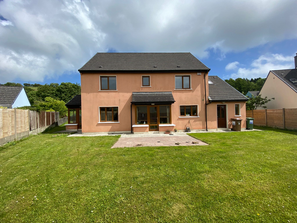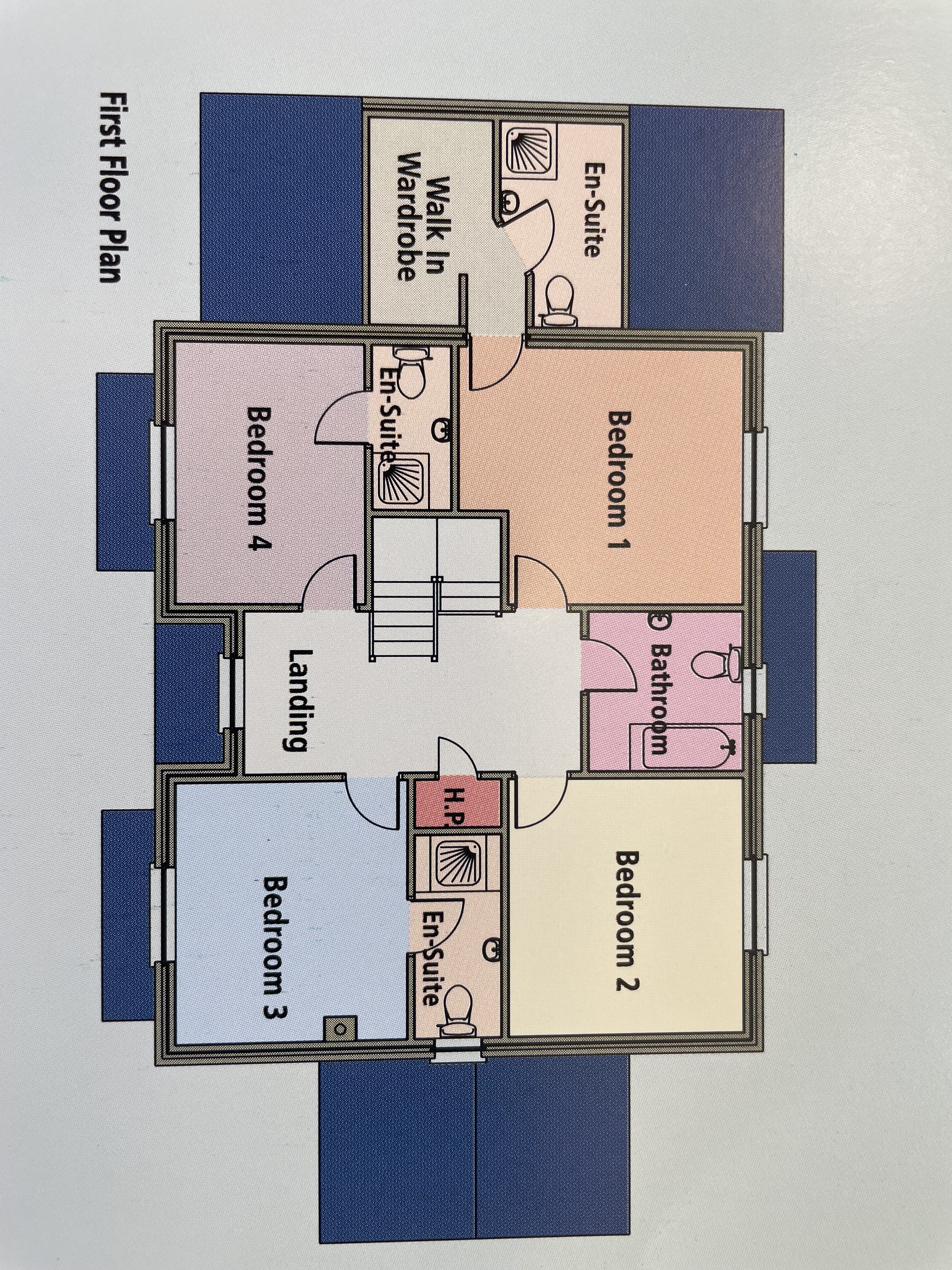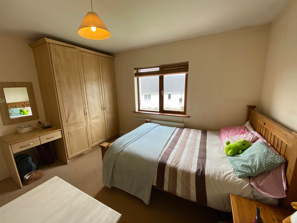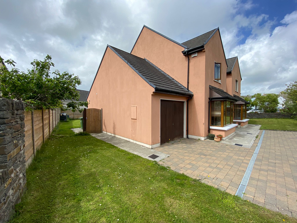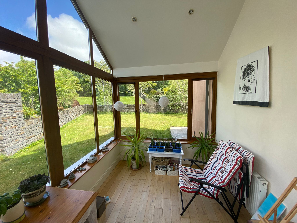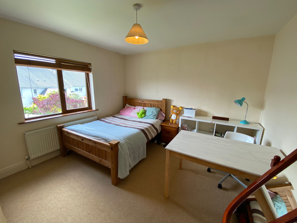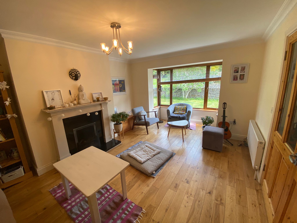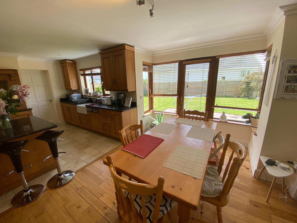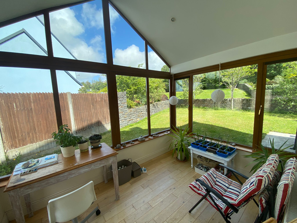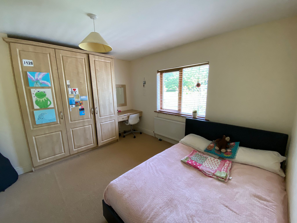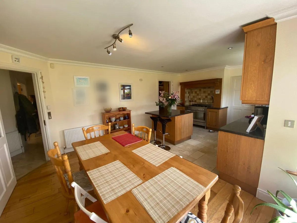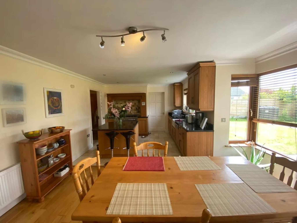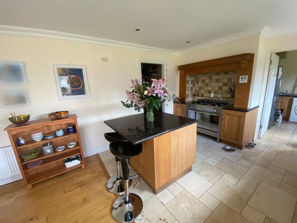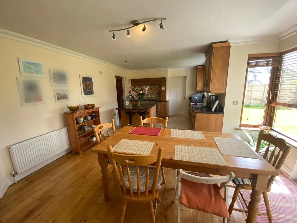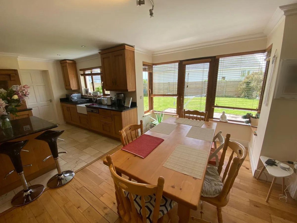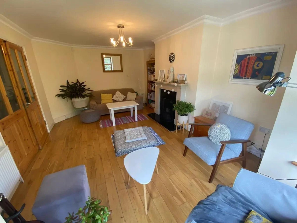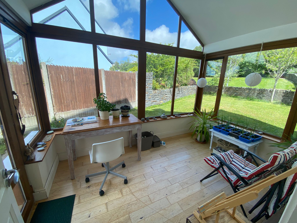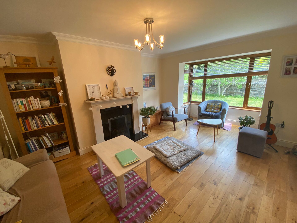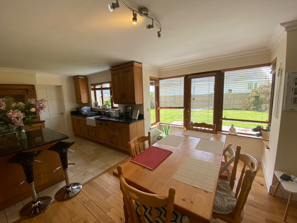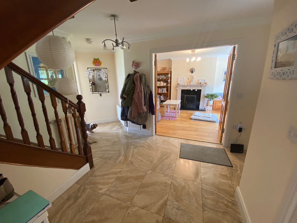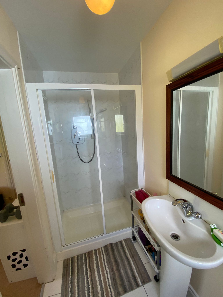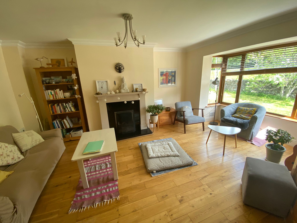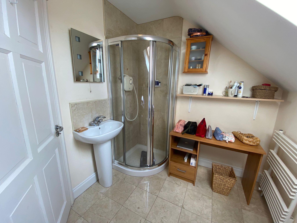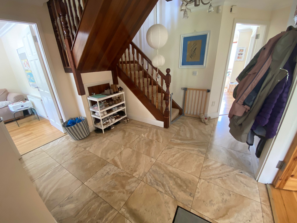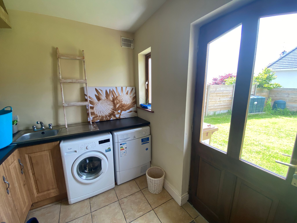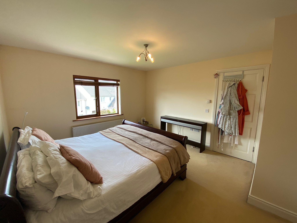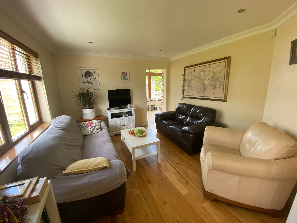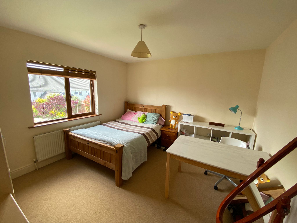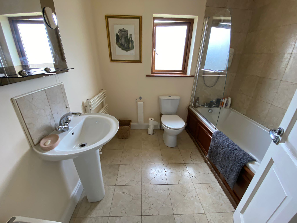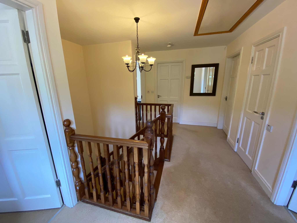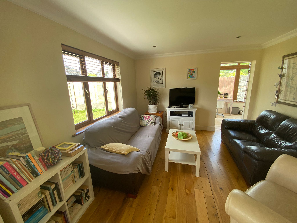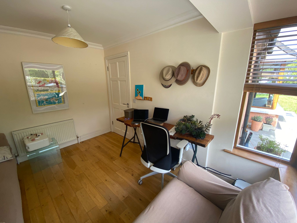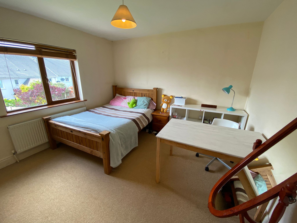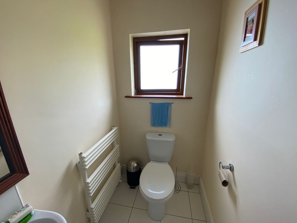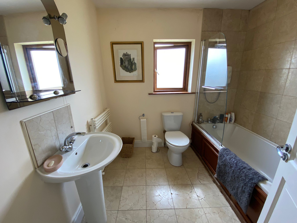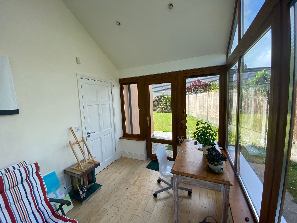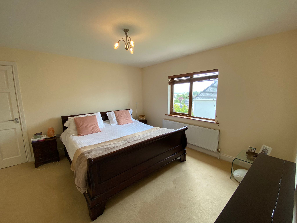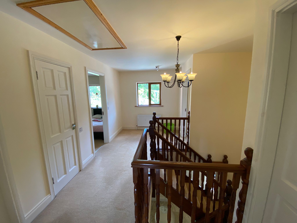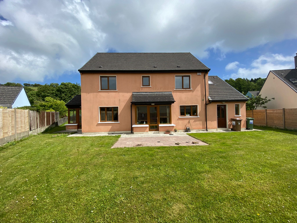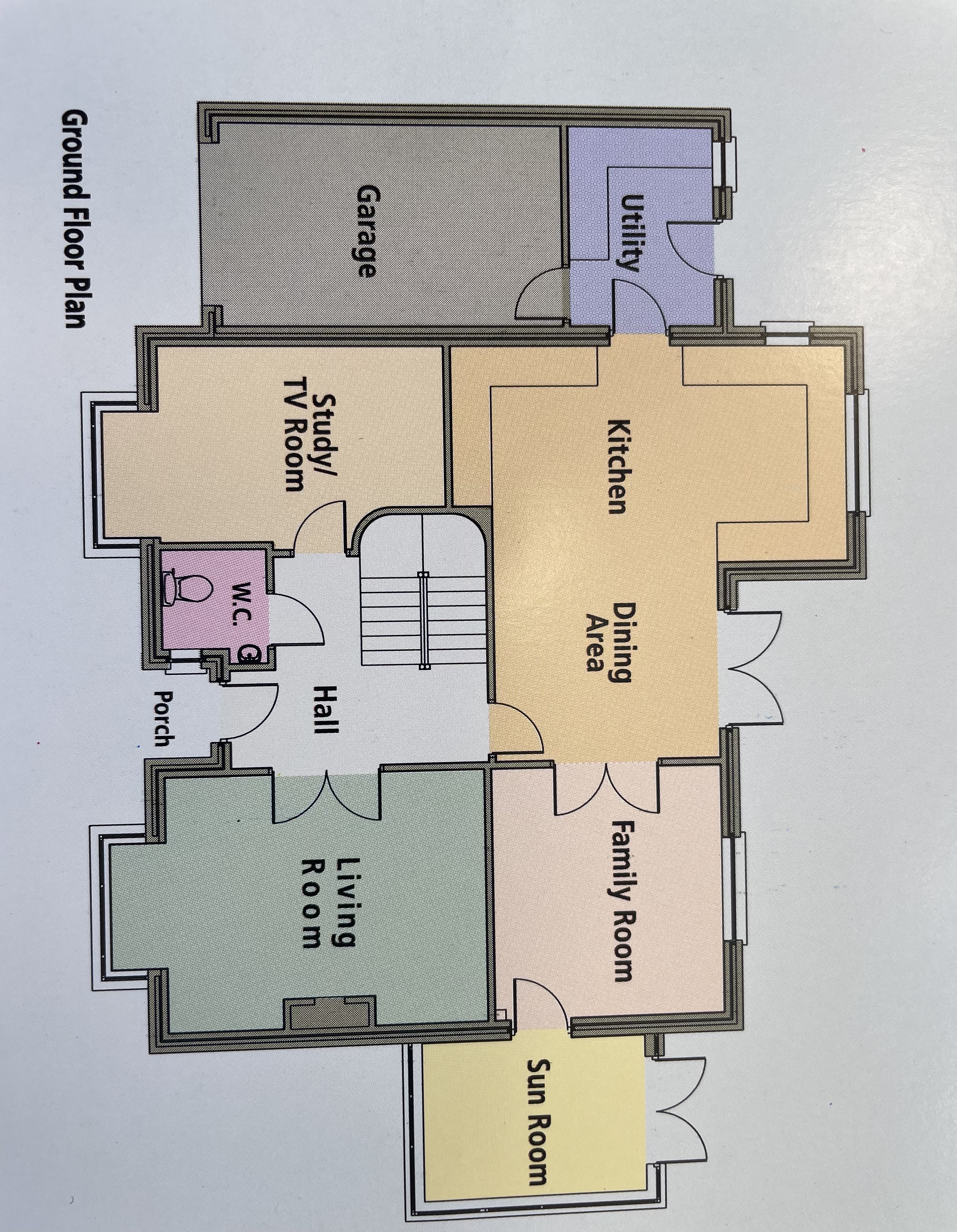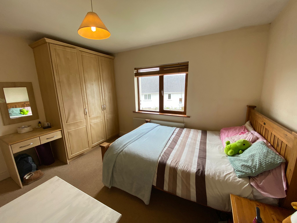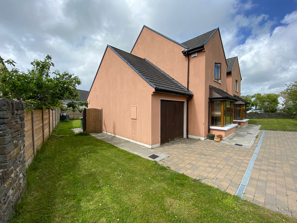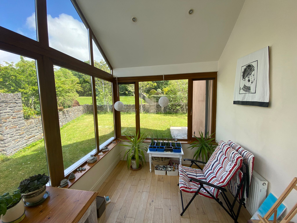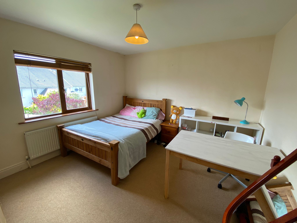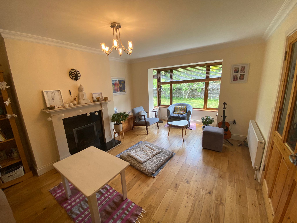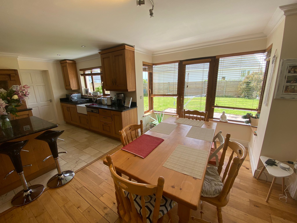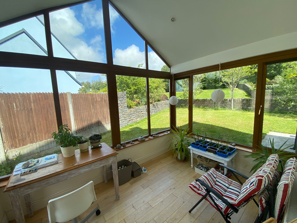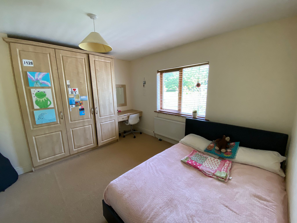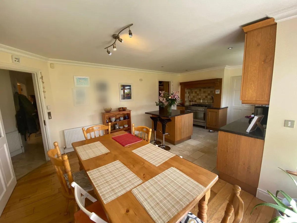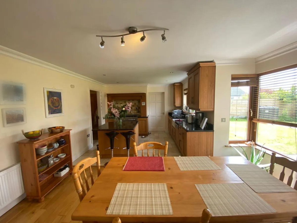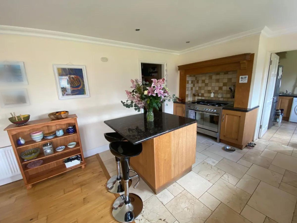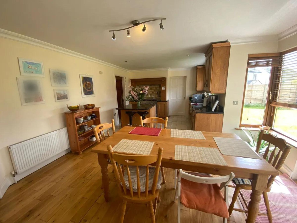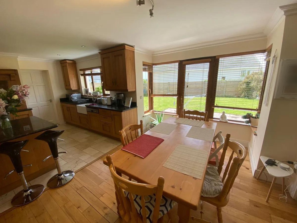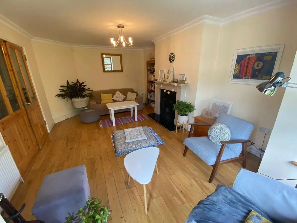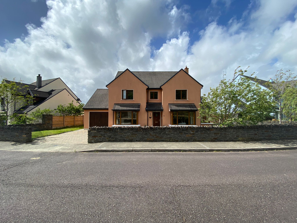Type
Sold
Bedrooms
4 Bedrooms
Bathrooms
5 Baths
About
DESCRIPTION:
Barry Auctioneers & Valuers are delighted to present this beautiful detached 4 bedroom house in Compass Quay, Kinsale to the market.
The Compass Quay development is situated on a wonderful maritime site adjacent to the main Bandon River estuary. Located within walking distance of the town centre, it still has the the tranquility of a peaceful seaside location. Compass Quay offers a harmonious blend of town and country living in one of the most sought after places on the south coast of Ireland.
This is a superb detached four bedroomed residence in excellent condition with very spacious accommodation. An impressive facade with a double apex and bay windows give this house a stunning appearance. On entering the open hallway the spacious living room is on the right with inviting double doors. Right off the dining area is the family room which leads to a relaxing sunroom. The large spacious kitchen also has a utility leading to the garage.
First floor features a spacious landing with window overlooking the front garden. The master bedroom has a generous en suite and large walk in wardrobe. Bedroom three and four also have the convenience of an en suite.
Located C.20km from Cork international Airport and just C.26km from Cork city The property is perfectly positioned and presented for those looking to live the Kinsale lifestyle in comfort and convenience. Private viewings by prior appointment only.
ACCOMMODATION:
Entrance Hallway: (Very spacious)
Guest WC/WHB
Living Room: 3.8 x 4.75 Large living room with French doors. Open fire with marble fireplace place, bay window and timber flooring.
Kitchen/Dining Room: 6.3 x 6.07 Tiled Flooring ,Kitchen island unit ,storage pantry ,Timber Floor dining room, Patio door to rear garden – extensive fully fitted kitchen, oven, hob, stainless steel extractor etc, integrated appliances.
Utility Room: 3.0 x 2.2 Plumbed for washing machine
Family Room : 3.8 x 3.52 Timber Flooring , Bay window
Study/ TV Room : 4.23 x 2.91, timber Flooring
Garage : 3.0 x 5.09 : Integrated Garage Facility , power points , concrete flooring
UPSTAIRS:
Landing: Hot press.
Bedroom (1): 3.80 x 3.53 En suite bathroom and Walk in Wardrobe. 2 pce suite, showerstand, instant electric shower, tiled etc.
Bedroom (2): 3.80 x 3.53 Double Bedroom – Carpet Flooring
Bedroom (3):3.80 x 3.35 En suite Bathroom – Double bedroom – Carpet Flooring
Bedroom (4): 3.8 x 2.73 En Suite Bathroom – Double bedroom – Carpet Flooring
Bathroom: 3.38 x 2.32 Fitted 2 piece suite, separate showerstand with bath / pump shower, tiled,
OUTSIDE:
Garden to front with cobblelock driveway, Very pleasant lawned garden to rear with a favourable aspect. 2 side entrances to back garden
FEATURES:
- Beautiful private detached Kinsale home
- Generous and impressive accommodation of C.222 sq m
- Spacious enclosed garden to rear
- PVC Double glazed windows
- Ideal family home
- Integrated Garage Facility.
- Large Dining room with French doors.
BER Details:
BER B3
BER No: 115021339
Energy Performance Indicator: 162.05 kWh/m2/yr
Details
Type: Detached, Sold
Price: SOLD
Bed Rooms: 4
Area: 223 sq. m
Bathrooms: 5

