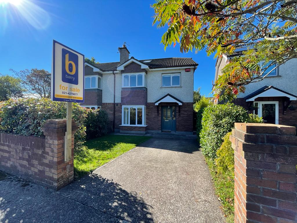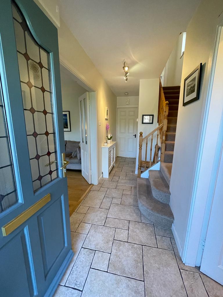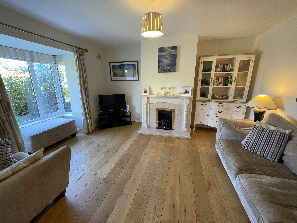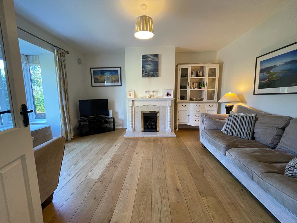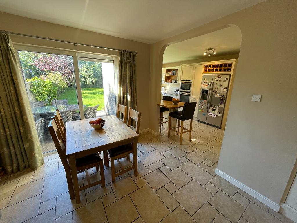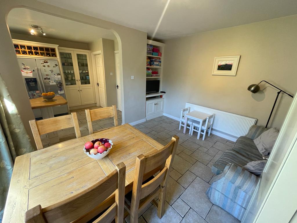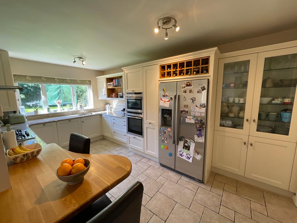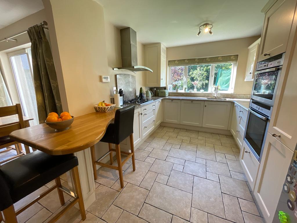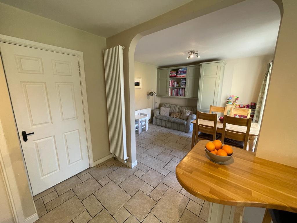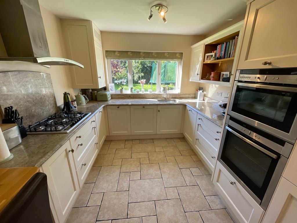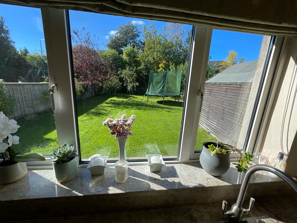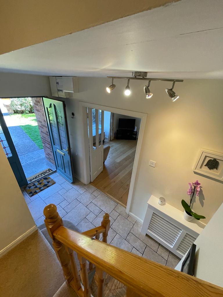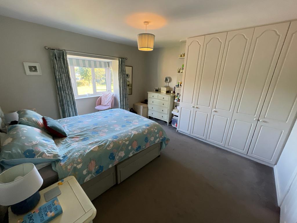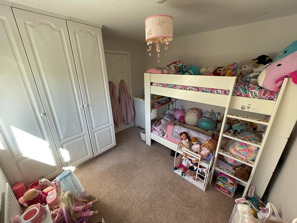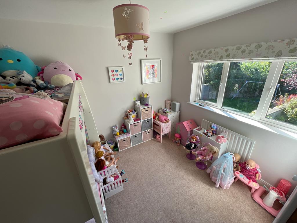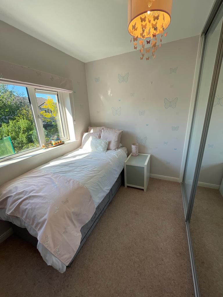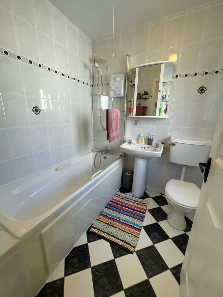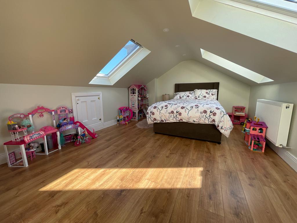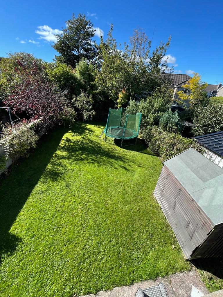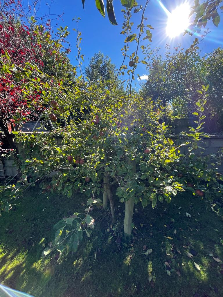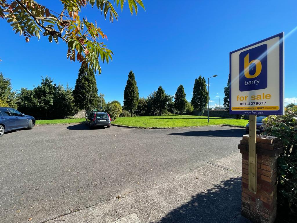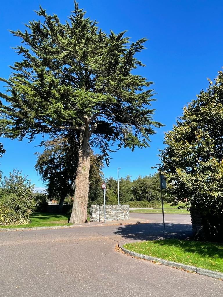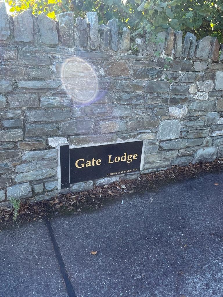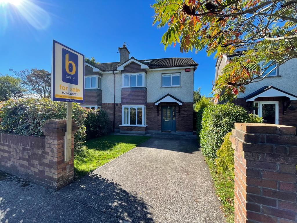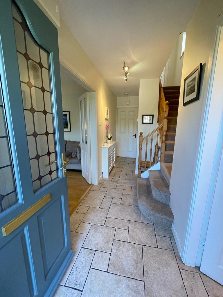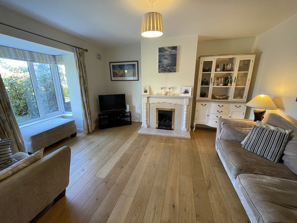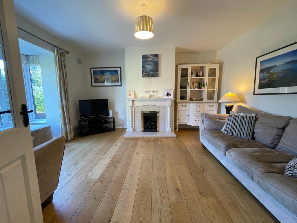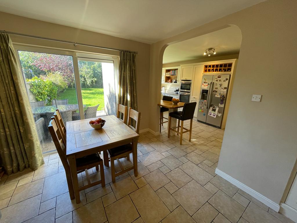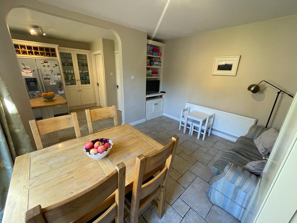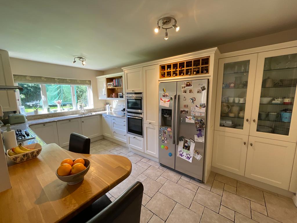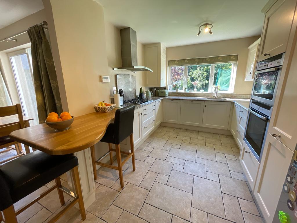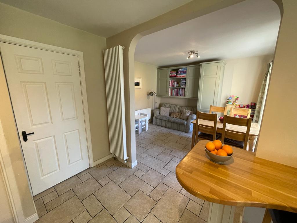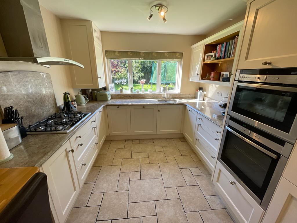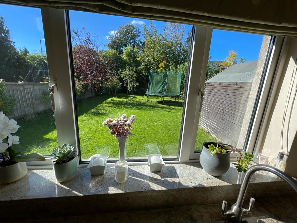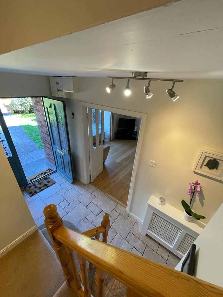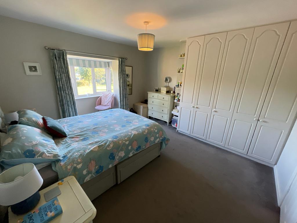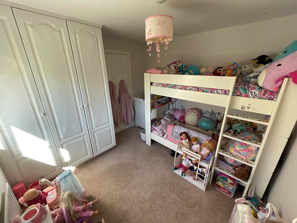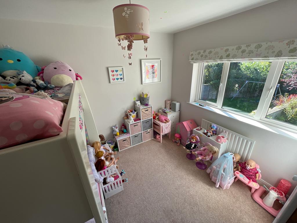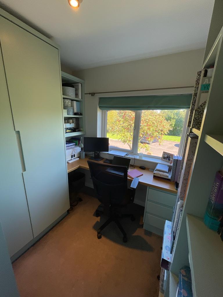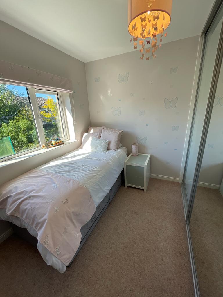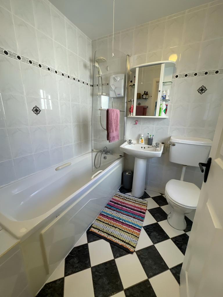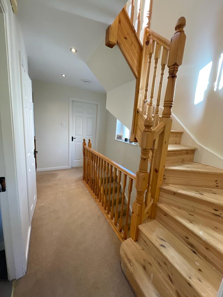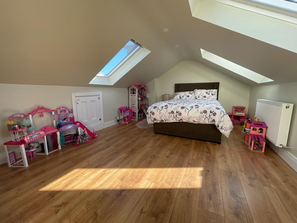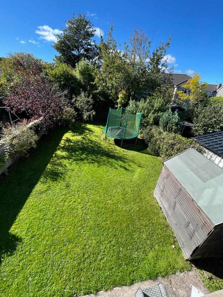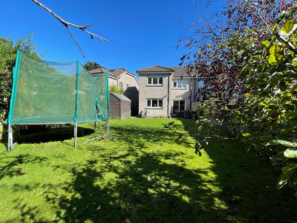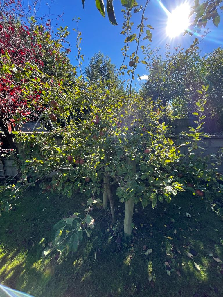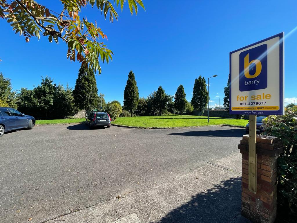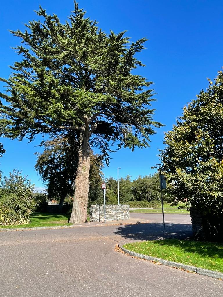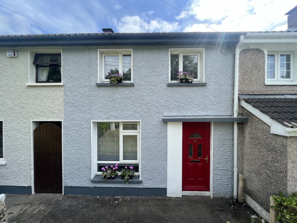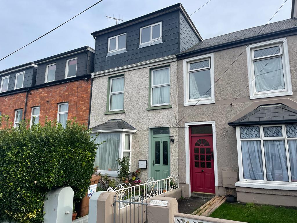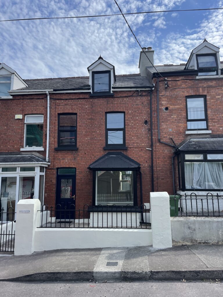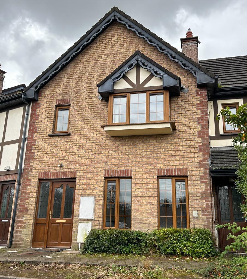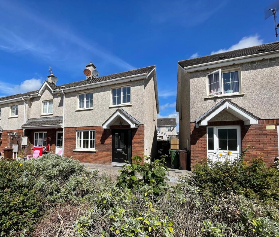Type
Sold
Bedrooms
4 Bedrooms
Bathrooms
3 Baths
About
DESCRIPTION:
BARRY AUCTIONEERS & VALUERS are delighted to bring this well-maintained and spacious 4-bedroom semi-detached property to the market. 2 Gate Lodge is located in a quiet cul-de-sac at the front of the estate, with a large south-westerly facing rear garden and off-street parking to the front.
This property, which offers views of the estuary, was built in 1998 and has been significantly renovated by the current owners. The property is located near Blackrock Castle and close to all amenities, including schools, shops, bars, restaurants, sporting organisations and a regular bus service to the City, CUH and CIT. The Blackrock Greenway is on the doorstep, and it is just a short walk to Blackrock Village which offers bars, restaurants, and the beautiful Blackrock Marina.
2 Gate Lodge is a beautiful home, which is a credit to the current owners and is in turnkey condition.
Viewing is highly recommended.
ACCOMODATION
Entrance Hall: 5.53m x 1.79m.
There is a treble lock PVC door, tiled floor, designer radiator cover and central light.
Kitchen: 3.30m x 3.01m
Fitted kitchen, with granite work top, and splashback. Tiled floor with breakfast bar with a picturesque view of the back garden through a south-westerly large kitchen window. Included are NEFF appliances including cooker, hob, dishwasher, and American Fridge Freezer (LG). The utility room has a side entrance including work tops washing machine and dryer.
Diner: 3.71m x 3.30m.
Tiled floor, a sliding door to the patio area and it is tastefully arranged to bring the kitchen and patio working in unison for entertaining.
Front Room: 5.00m x 3.80m.
Solid Oak floor, bay window, feature fireplace with gas fire inset, blinds and curtains.
Guest WC
Tiled floor, WC, WHB and vanity mirror.
Stairs & Landing:
Carpeted stairs with a side window onto the spacious landing, with a stairs to the attic. There is a large hot press with open storage, cleverly built to the side.
Bedroom 1: 4.70m x 3.80m.
Carpet, built-in wardrobe, bay window, curtains, blinds, and en suite bathroom.
En Suite:
Extensively tiled with WC, WHB, and electric shower.
Bedroom 2: 3.24m x 3.20m.
Carpet, fitted wardrobe, and blinds.
Bedroom 3: 3.00m x 2.80m.
Carpet, fitted slider robe, and blinds.
Bedroom 4: 2.5m x 2.2m.
Carpet, fitted Furniture, and blinds.
Attic Room: 5.60m x 3.50m.
Laminated flooring, storage in the eves, Velux windows; 2 at rear and 1 at front, with blackout blinds.
Family Bathroom:
Bath, WC WHB Electric shower and extensively tiled.
Back Garden:
Large, private south-westerly facing garden with patio.
Front Garden:
Off-street parking.
PROPERTY FEATURES:
- Superb condition and tastefully decorated
- Most sought-after location
- PVC double glazed windows
- Situated in a cul-de-sac location
- Off-street parking
- Natural gas central heating
- Private south-westerly rear garden
- Built in 1998
- Alarm
- Designer Glenline fitted furniture throughout the house
BER DETAILS:
BER C1
BER No: 101648426
Energy Performance Indicator: 174.88 kWh/m2/yr
Details
Type: Residential, Sold
Price: SOLD
Bed Rooms: 4
Area: 133 sq. m
Bathrooms: 3

