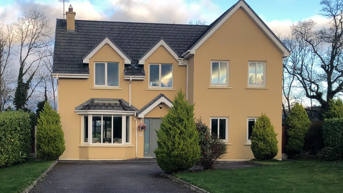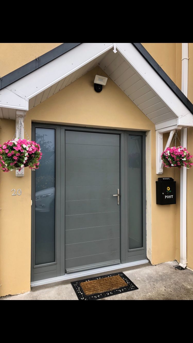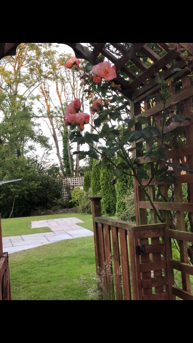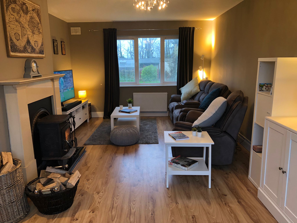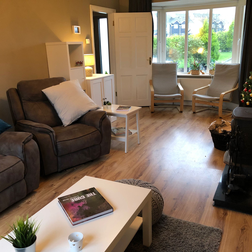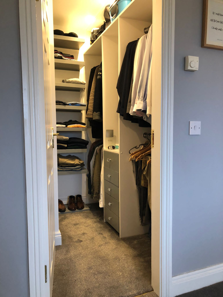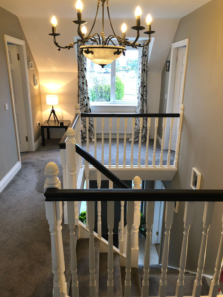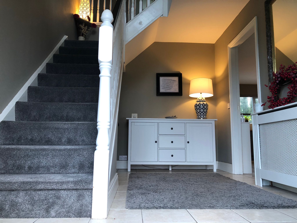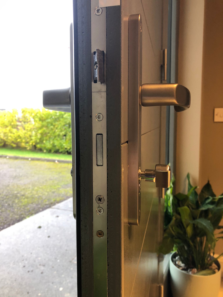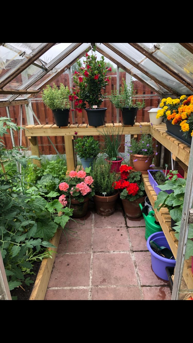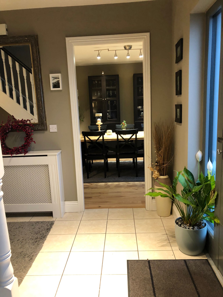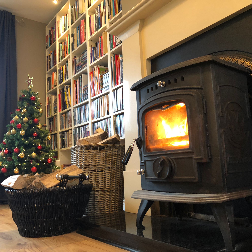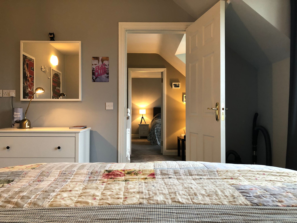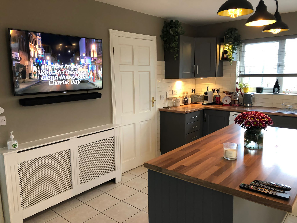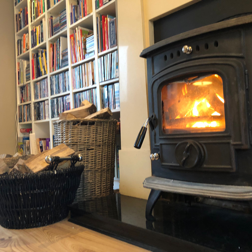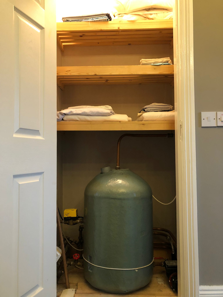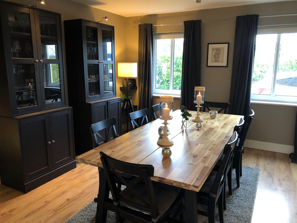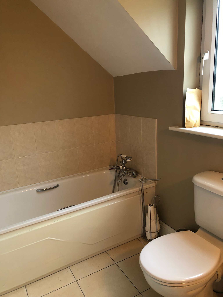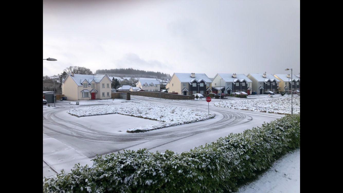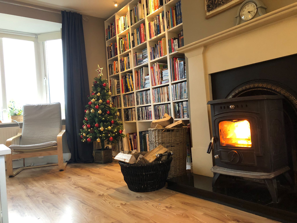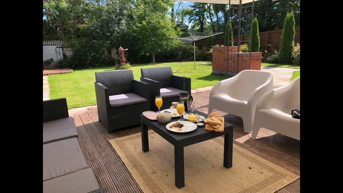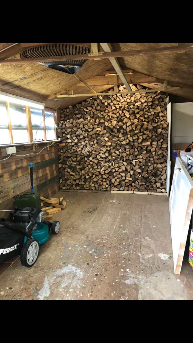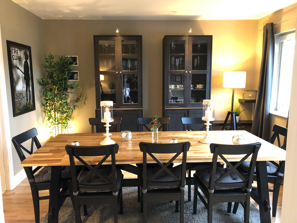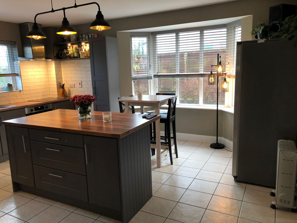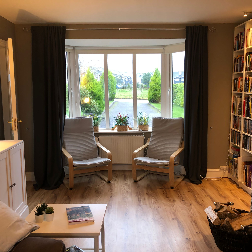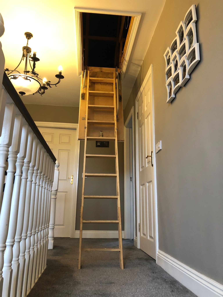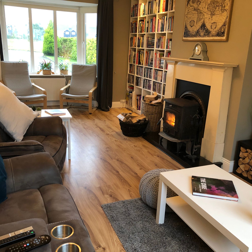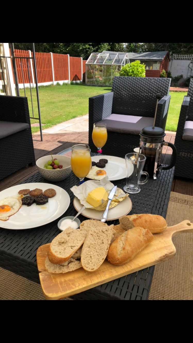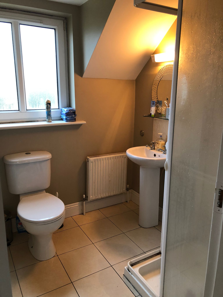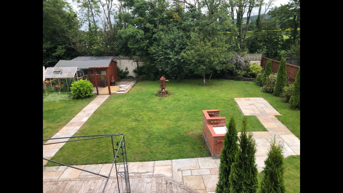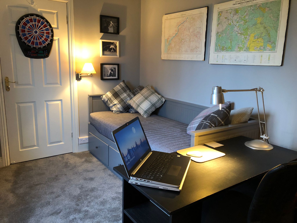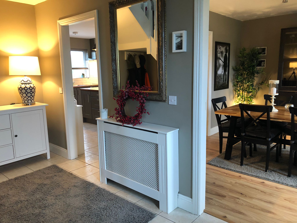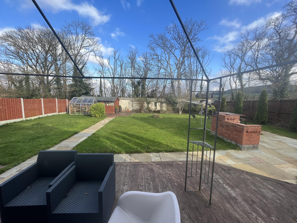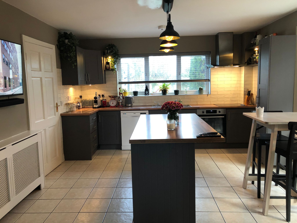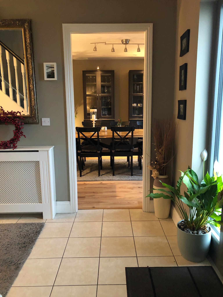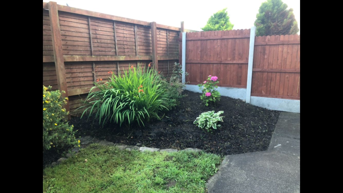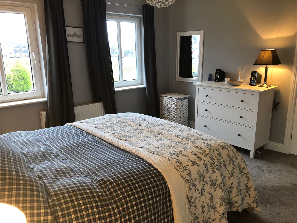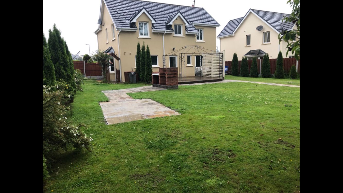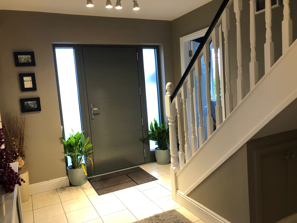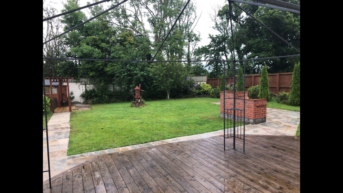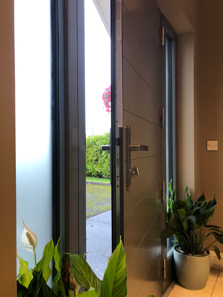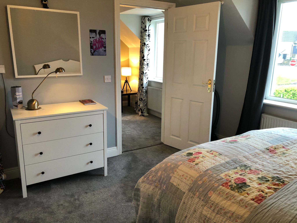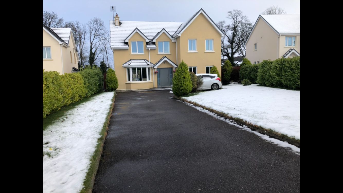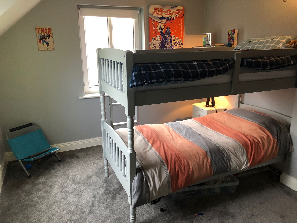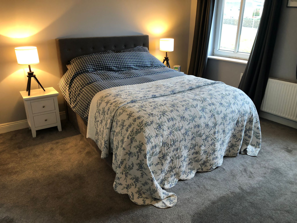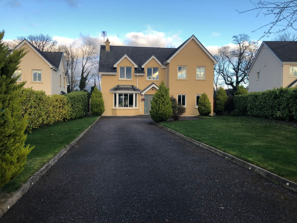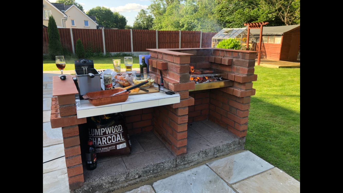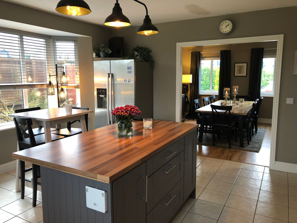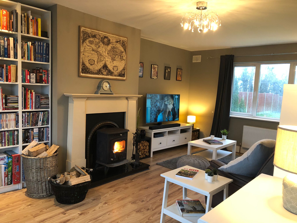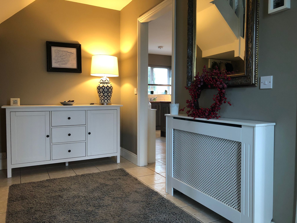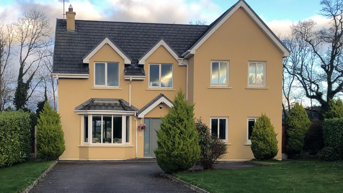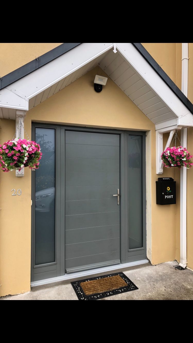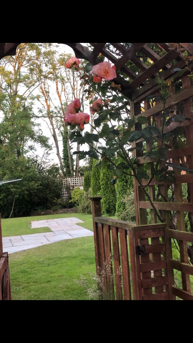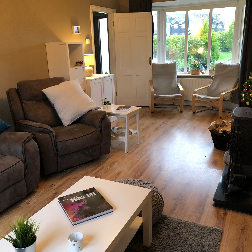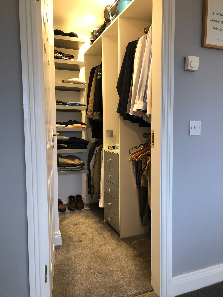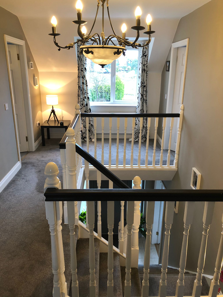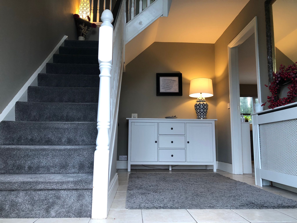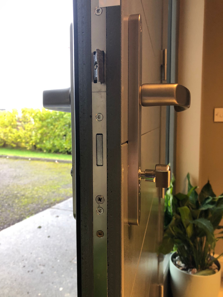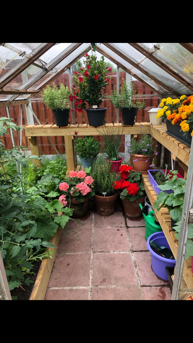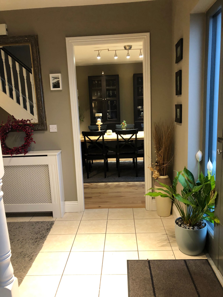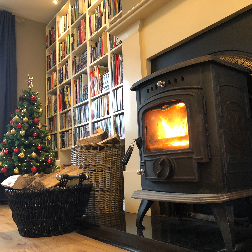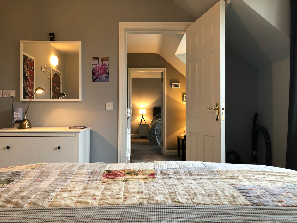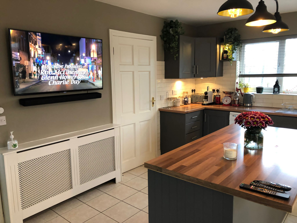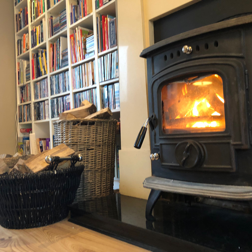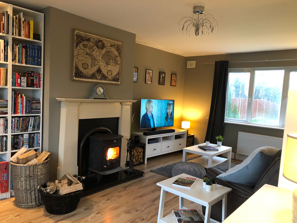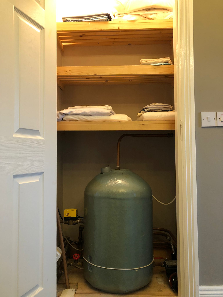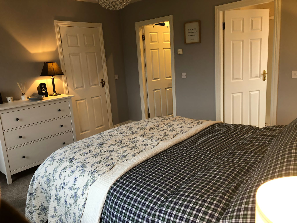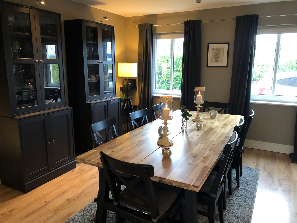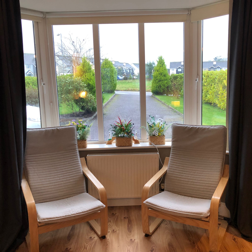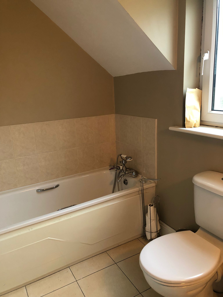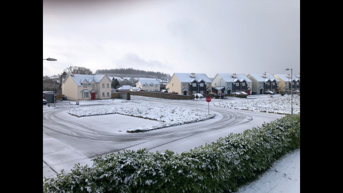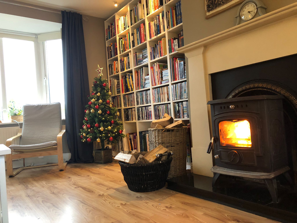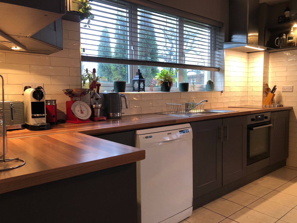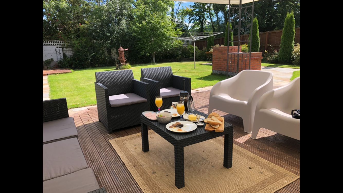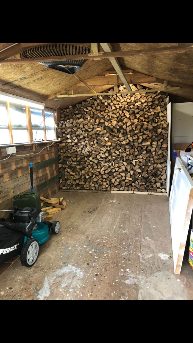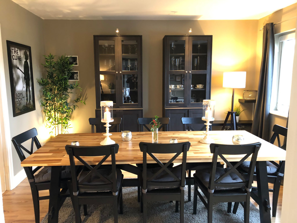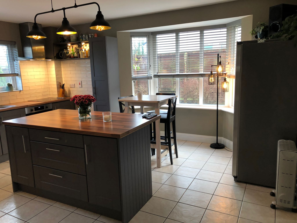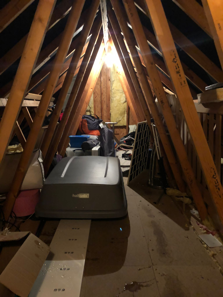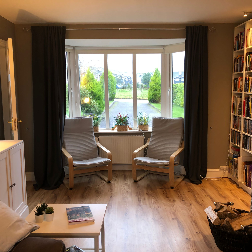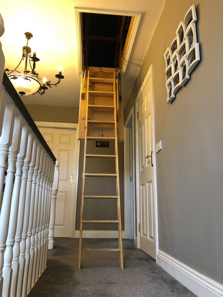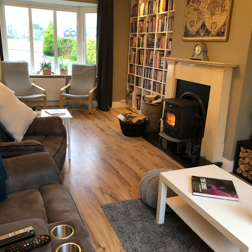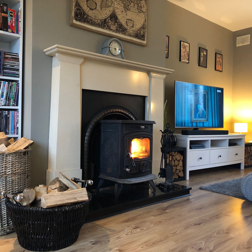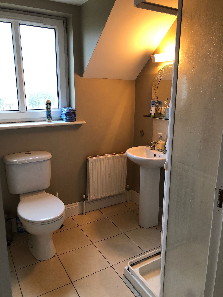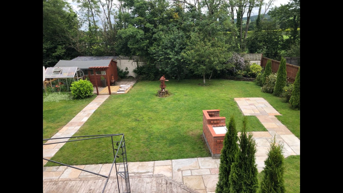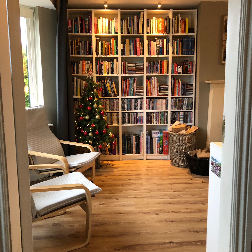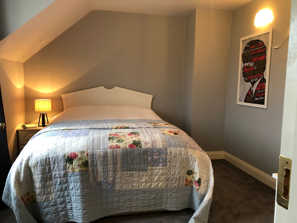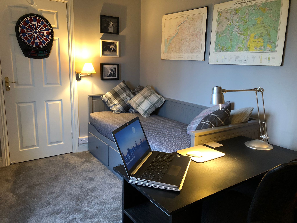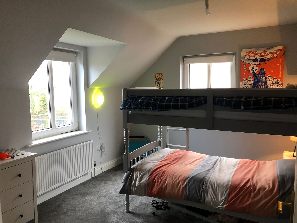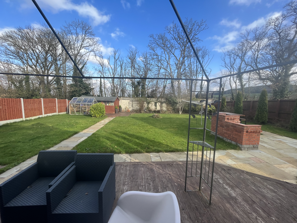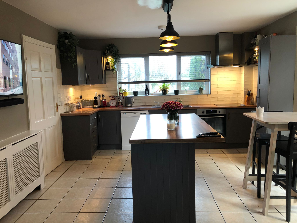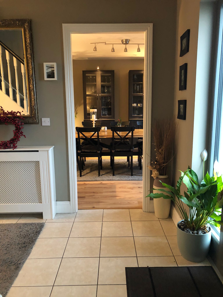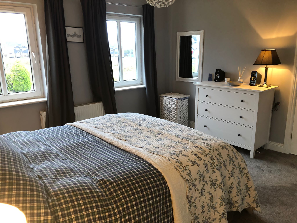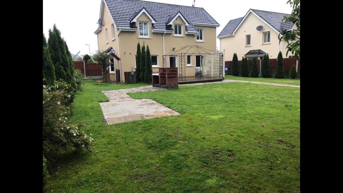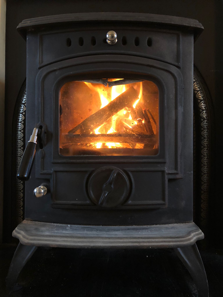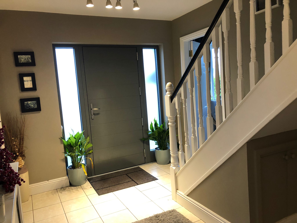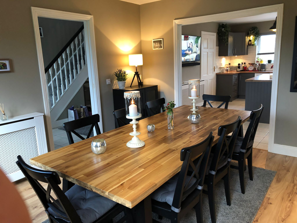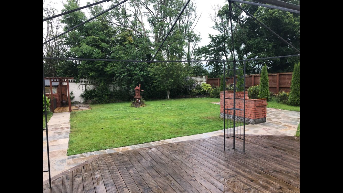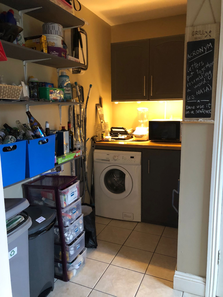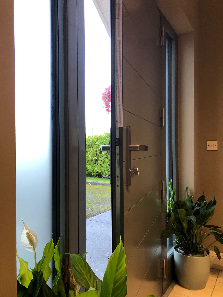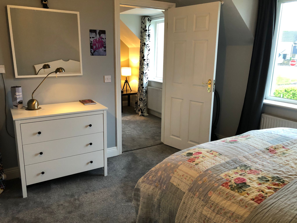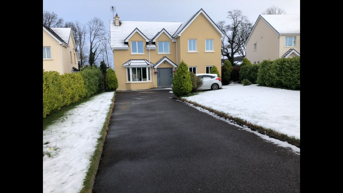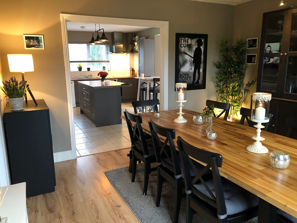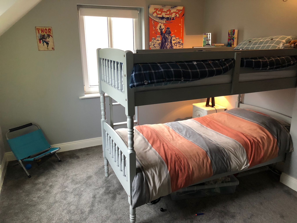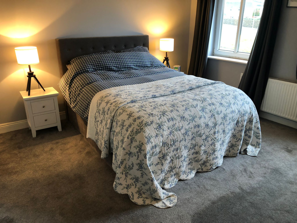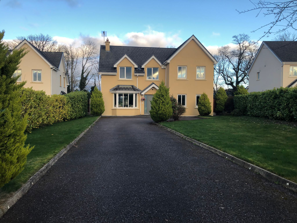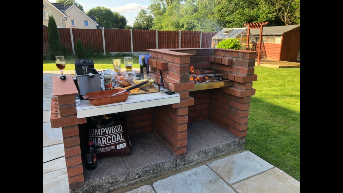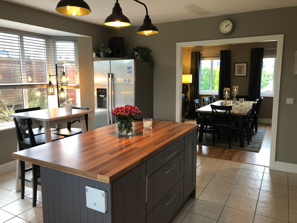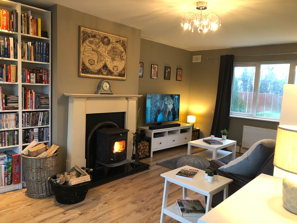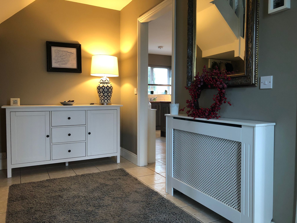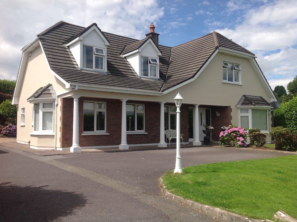Type
Sold
Bedrooms
4 Bedrooms
Bathrooms
3 Baths
About
DESCRIPTION
BARRY AUCTIONEERS & VALUERS are delighted to bring to the market this bright and spacious 4-bedroom, detached, estate house. The property is in showroom condition having been extensively renovated over the past 3 years.
Number 20 extends to c.160 sq. m, comprising 2 separate living rooms, a contemporary fitted kitchen with dining area, a utility room, and a guest toilet on the ground floor. Upstairs, there are 4 double bedrooms with one en-suite bathroom and a walk-in wardrobe, and the main bathroom.
Outside, there is a very large and private rear garden (not over looked) with lawns laid out, a decking area, flagstone walkways, lounge and dining areas, new built in barbeque, garden shed and glasshouse. The front garden is also very private with hedging, a lawn and ample parking for several cars.
Rathcoole is a sleepy village with a strong sense of community, and is only a c.25-min drive from Mallow town with Cork city being 45-min drive away. There are many amenities and conveniences close by, including a playschool, a great primary school, sporting clubs, mountain walks. Banteer train station is only a 5-min drive away.
This is a fantastic opportunity to acquire a beautiful, spacious home in turn key condition, located in an established, mature estate on the edge of this rural village.
ACCOMMODATION
Hallway: 4.20m x 2.7m. Tiled hallway and carpeted stairs. Radiator covers.
Living Room: 6.50m x 3.60m. Bright room with open fireplace and solid fuel stove. Timber flooring.
Dining Room: 3.90m x 3.90m. Second living room with double doors leading to kitchen. Timber flooring in the living rooms. Tiled floors in the kitchen and hallway.
Kitchen: 3.90m x 4.90m. Fully fitted modern kitchen units with integrated oven & hob, feature bay window, island unit, and dining area.
Utility Room: 2.7m x 3.2m. Plumbed for washing machine and dryer, door to the rear garden, shelving, and storage. Tiled flooring.
Guest Toilet: Down stairs WC.
Master Bedroom: 3.90m x 3.80m. Double bedroom with walk in wardrobe and en-suite bathroom. Carpet flooring.
Walk-in Wardrobe: 2.0m x 1.85m. Revamped walk-in wardrobe.
En-Suite: 1.70m x 2.0m. Shower unit. Tiled floor.
Bedroom 2: 3.25m x 3.7m. Double bedroom. Carpet flooring.
Bedroom 3: 3.9m x 3.20m. Double bedroom. Carpet flooring.
Bedroom 4: 3.70m x 2.75m. Double bedroom. Carpet flooring.
Main Bathroom: 2.72m x 1.83m. Fully fitted with bath and separate shower cubicle.
Recent renovation and improvement work include the following:
– Fibre Optic cable to the house installed (high speed broadband – 400mb/sec)
– Painted all the inside of the house (all ceilings and walls).
– Front door – triple glazed.
– New carpet all over top floor and stairs.
– New tiles and larger tiled area in Kitchen.
– Extra electrical sockets, extractor, hob and oven in kitchen.
– New kitchen sink and tap.
– Kitchen units with cubby shelves and lighting.
– New blinds in Kitchen.
– Soft close hinges in all kitchen cabinets.
– Corner shelf and socket over fridge.
– New light fixtures.
– New curtains.
– Revamping of walk-in wardrobe.
OUTSIDE
– New fence in back garden & new gate
– New water pressure pump
– New red brick barbecue.
– Paving stones in the garden.
– Greenhouse upgrade; growing beds and shelves.
– New decking near shed.
– Sky satellite dish hooked up
BER DETAILS
BER No: 113075741
Energy Performance Indicator: 126.13 kWh/m2/yr
Details
Type: Detached, Sold
Price: SOLD
Bed Rooms: 4
Area: 160 sq. m
Bathrooms: 3

