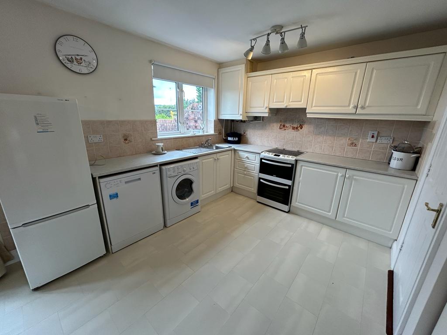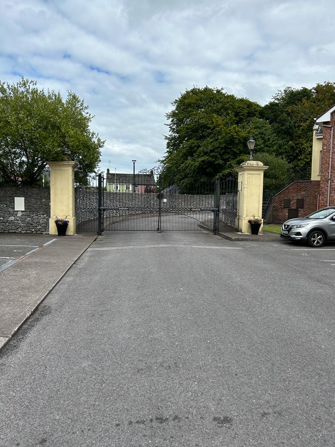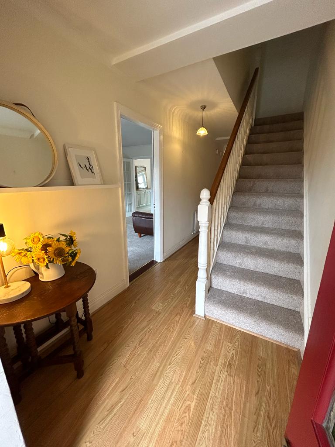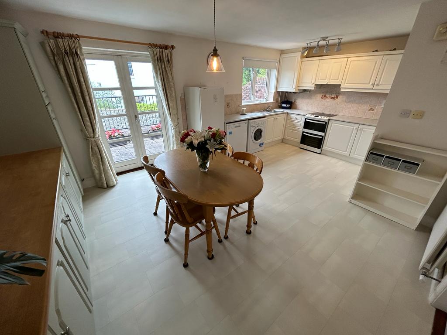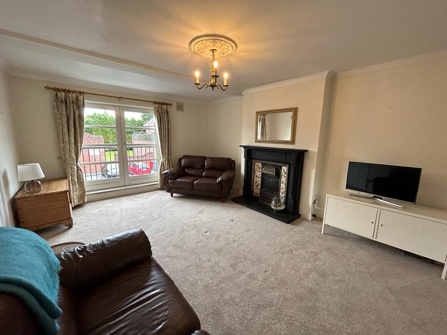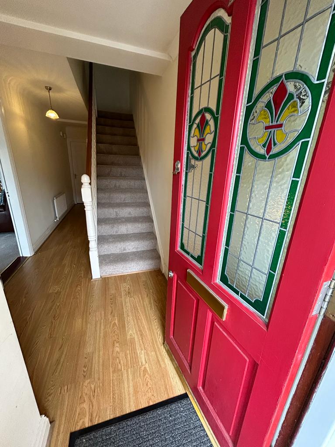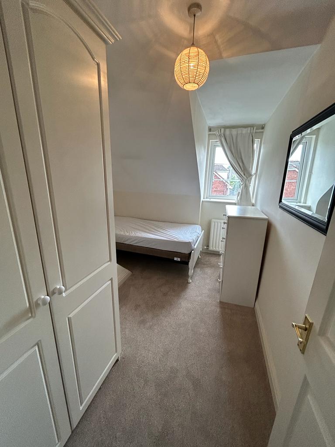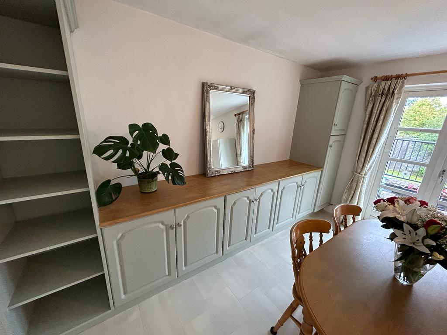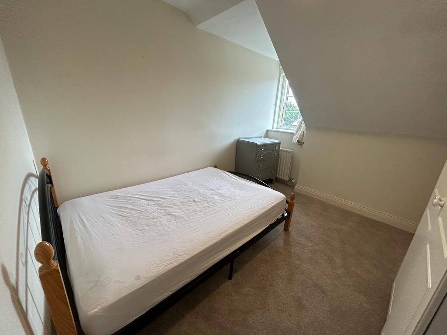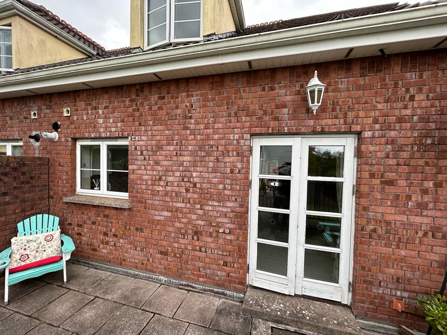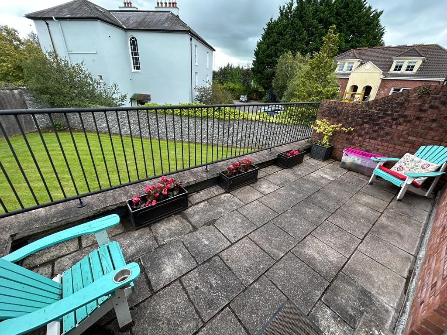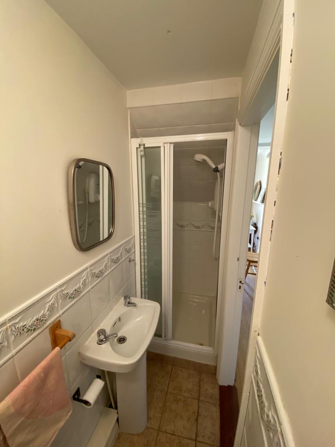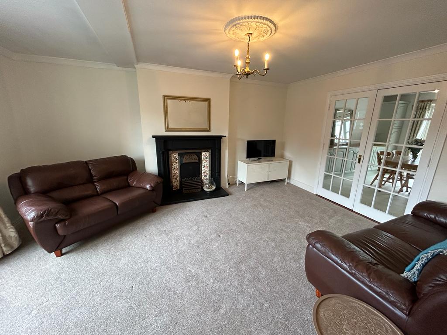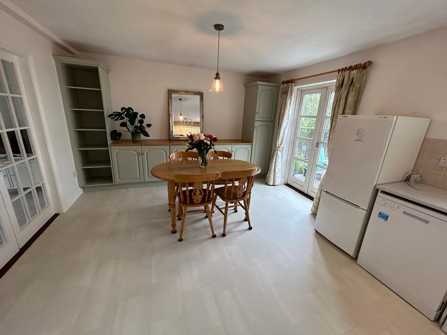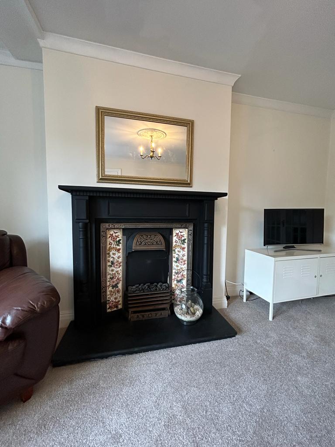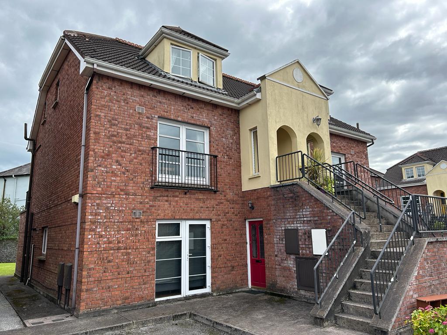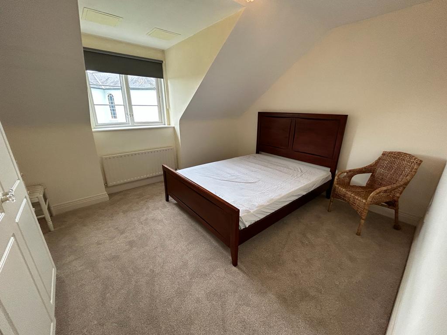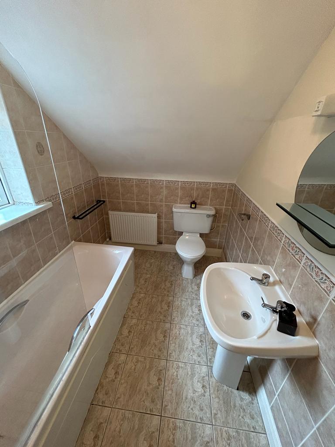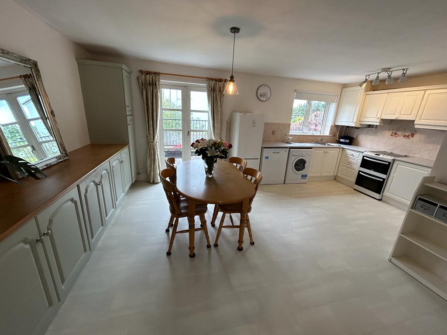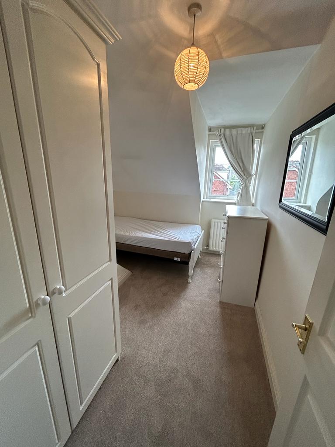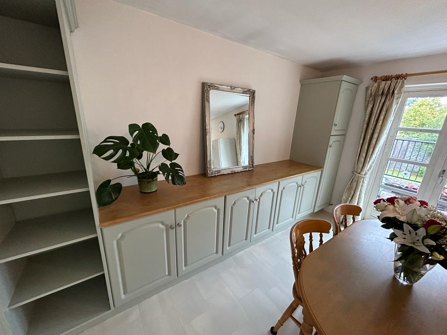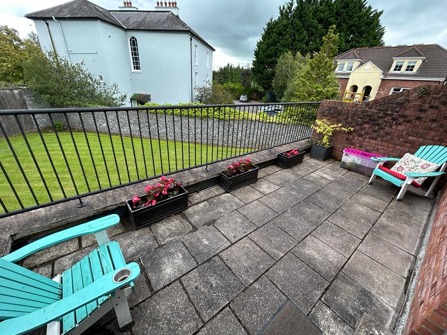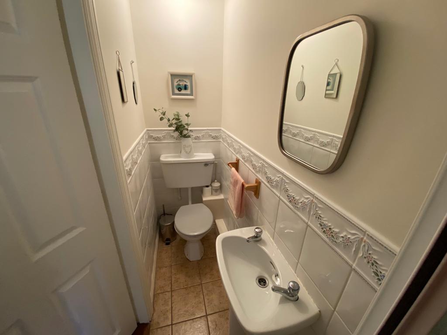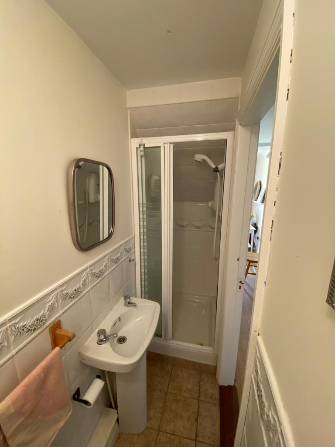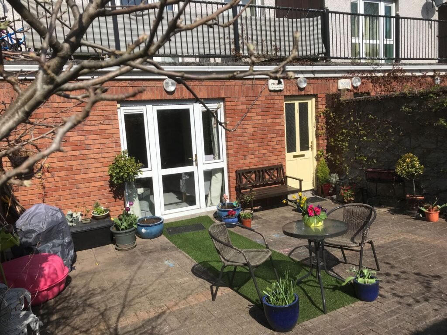Type
Sold
Bedrooms
3 Bedrooms
Bathrooms
2 Baths
About
DESCRIPTION
BARRY AUCTIONEERS & VALUERS are delighted to bring to the market this attractive three-bedroom, two-storey duplex apartment.
The property was built in 1997 and is in superb condition. Extending to c.1,100 sq. ft, this home features a bright and spacious living room with French doors opening to the front of the residence. There are double doors leading to the light-filled kitchen/dining room that benefits from morning sunshine with a window above the sink as well as French doors to the rear of the property that allow access to a charming balcony area overlooking beautifully lawned communal gardens. There is also a guest bathroom downstairs, with three bedrooms and a bathroom upstairs.
This endearing property is situated in a secure, gated complex, in a highly desirable location on the Douglas Road, and just a 3-minute walk from Douglas Village shopping centre. Serviced by three main bus routes direct to the city centre, the locality also boasts fantastic sporting amenities, both primary and secondary schools, and a choice of top-class restaurants and shops.
The property comes to the market with vacant possession and is ready to go. It will appeal to those who prioritise convenience with every possible amenity within reach and would ideally suit both first-time buyers and investors. Last rent was €1,600 and annual service charges are €1,200 (incorporating block insurance, refuse, grounds maintenance, etc).
Viewing is highly recommended by prior appointment with exclusive sole agent.
ACCOMMODATION
Living Room: 5m x 3.97m. Feature fireplace and French doors opening to front of property. Newly carpeted.
Kitchen/Dining Room: 5.9m x 4.2m. Light-filled, fully fitted kitchen with fridge/freezer, dishwasher, washer/dryer, electric hob and oven with extractor, and ample storage units. French doors to rear of property opening onto balcony terrace area. New lino flooring with tile effect.
Guest Bathroom: Wc, whb, and shower unit. Partially tiled walls and tiled flooring.
Landing: 6m x 1m. Newly carpeted.
Hot-press: 0.85m x 0.80m. Shelved.
Bedroom 1: 3.4m x 4m. Built-in wardrobes, window with blinds and new carpet flooring.
Bedroom 2: 3.5m x 2.9m. Built-in wardrobes, window with blinds, and new carpet flooring.
Bedroom 3: 3.7m x 2.86m. Built-in wardrobes, window with blinds, and new carpet flooring.
Main Bathroom: 3.4m x 1.7m. Three-piece suite with bath and electric shower above. Partially tiled walls and tiled flooring.
Outside – Balcony Terrace: 6.1m x 2. A delightful balcony terrace, perfect for summertime dining, overlooks beautifully lawned gardens to the rear of the property.
There is one designated car parking space and ample visitor parking.
FEATURES
- Superb condition and newly carpeted throughout
- Allocated parking space and ample visitor parking
- Most sought-after location
- Gas fired central heating
- Double glazed PVC windows
- Great schools and sports amenities nearby
- Charming balcony area overlooking communal gardens
- Last rent €1,600
- Annual service charges €1,200
- B3 BER rating
BER DETAILS
BER No: 101982296
Energy Performance Indicator: 126.94 kWh/m2/yr
Details
Type: Apartment, Sold
Price: SOLD
Bed Rooms: 3
Area: 102 sq. m
Bathrooms: 2
Year Built: 1997

