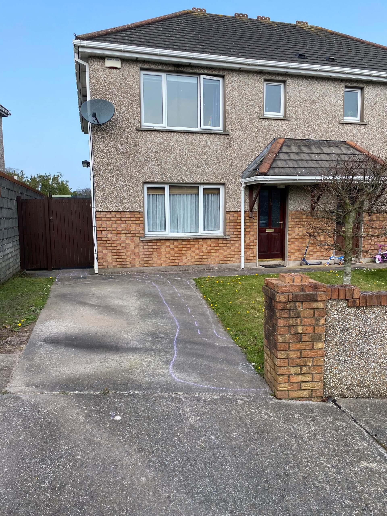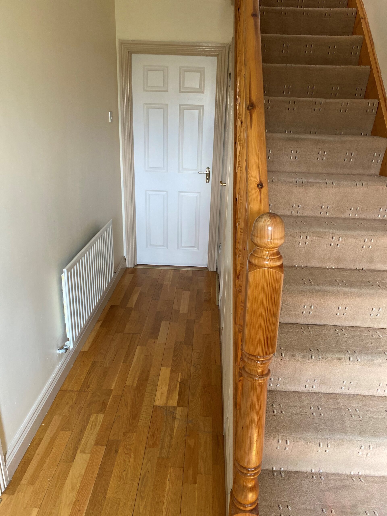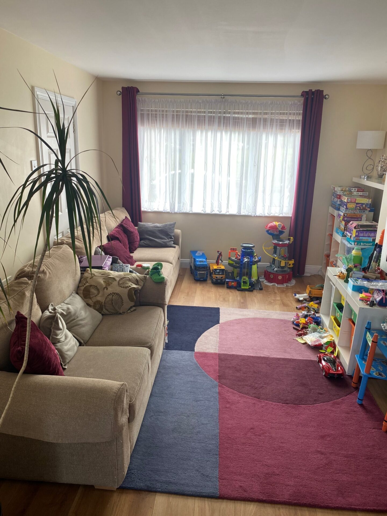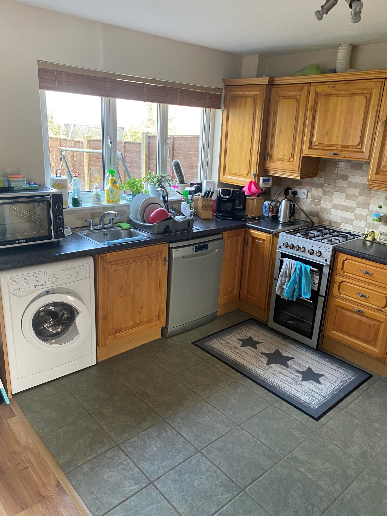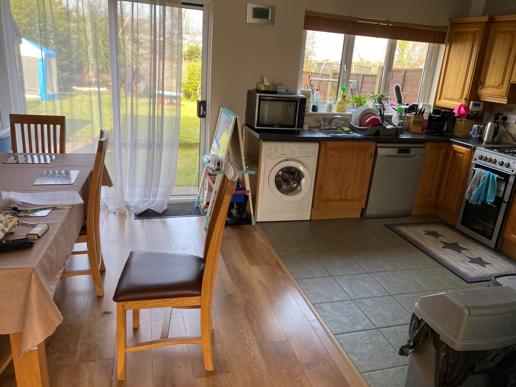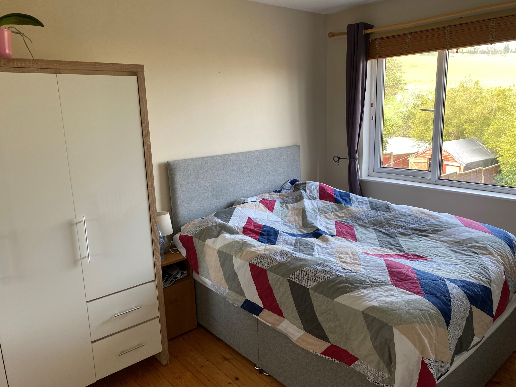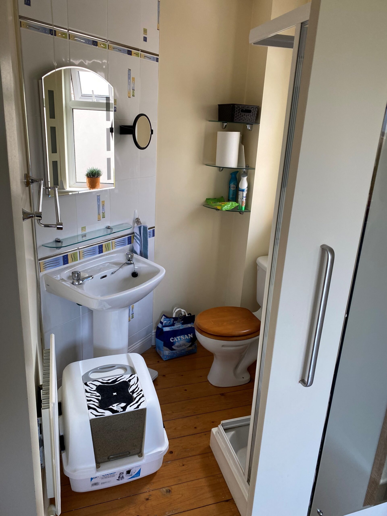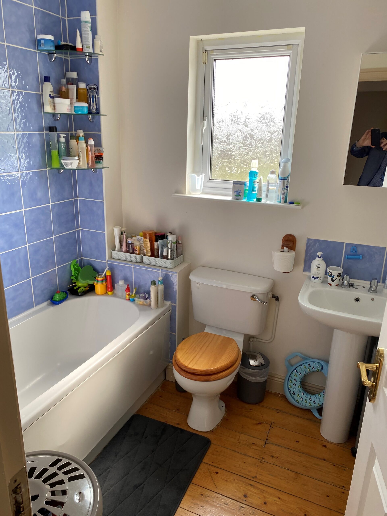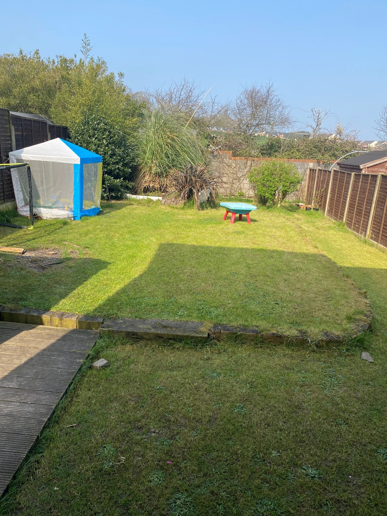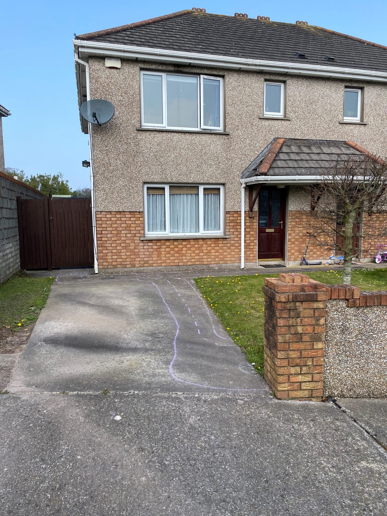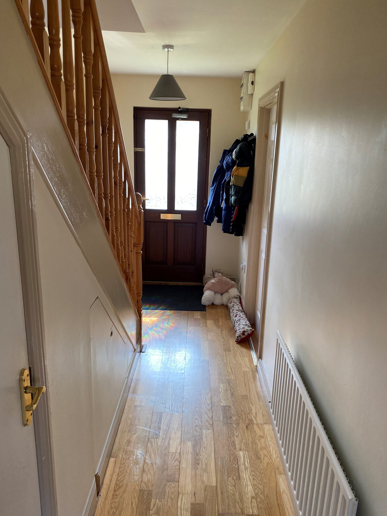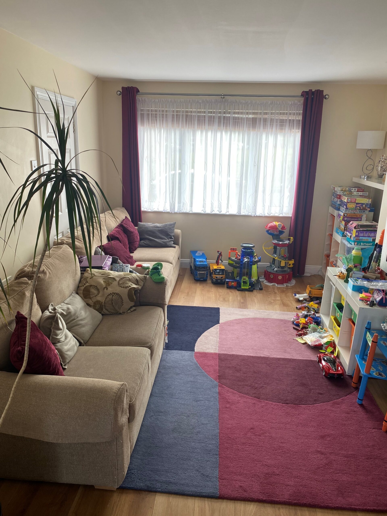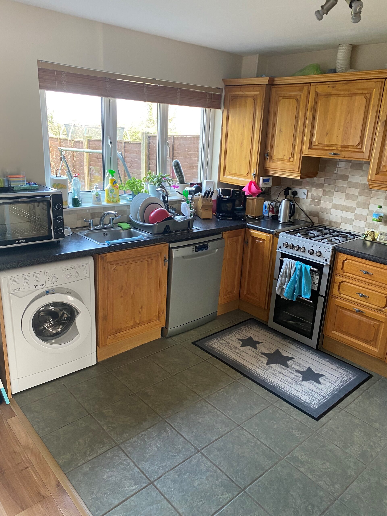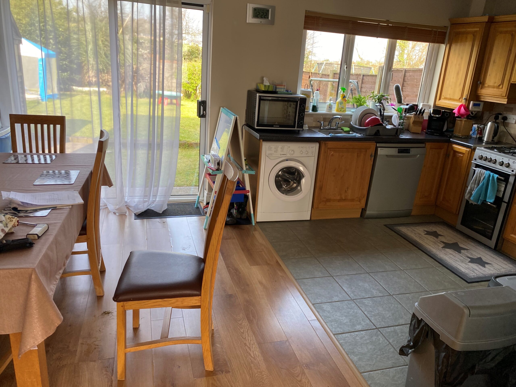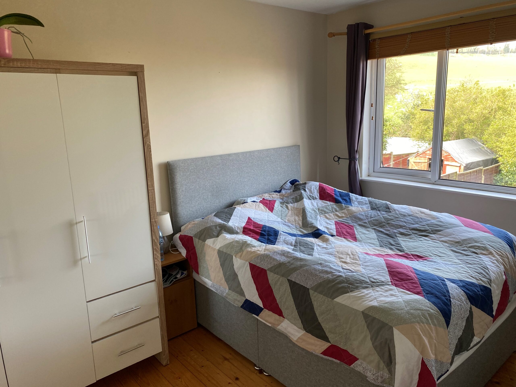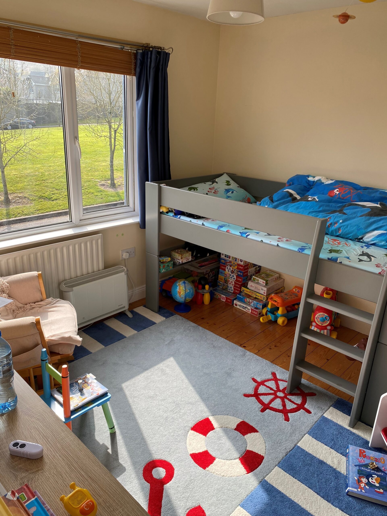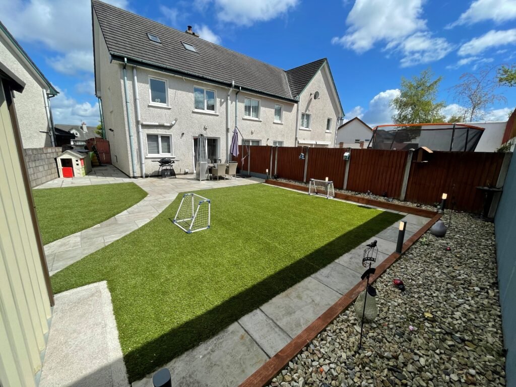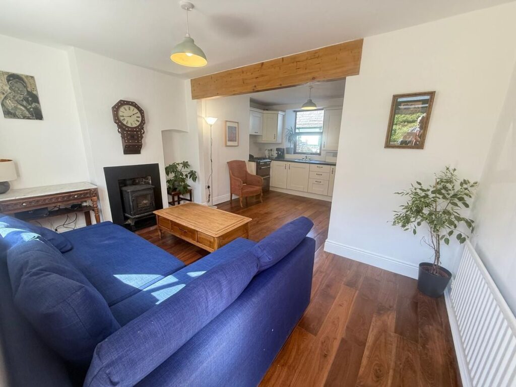Type
Sold
Bedrooms
3 Bedrooms
Bathrooms
2 Baths
About
Description
Barry Auctioneers and Valuers are delighted to bring to the market this charming 3-bedroom semi-detached home in established estate in Passage West. No. 30 extends to c.100 sq. m and comprises a living room, kitchen/dining room, guest W.C., 2 double bedrooms: one with en suite, a single bedroom and main bathroom. In addition, it has a fully converted attic with stairs access and Velux windows in roof, used for extra storage space. The house overlooks a large green area and has easy access to Passage West with all its essential amenities. Passage West is located 7km from Douglas Village. Amenities and conveniences in the area include a crèche within the estate, local primary and secondary schools, and sporting clubs. The No. 223 bus route services the locality, with a stop just outside the entrance to the estate. It would be an ideal property for a first-time buyer, a couple wishing to downsize, or a shrewd investor interested in an easily lettable property.
Accommodation
Hallway: 4.8 m x 2 m. Wide entrance hallway with laminate flooring, light fitting and telephone point.
Guest W.C.: 1.5m x 1.0m. Under-stairs guest W.C. and W.H.B.
Living Room: 4.7m x 3.5 m. Front living room with laminate flooring, electric fire, electric lights, and radiator.
Kitchen: 3m x 3.5m. Fully fitted kitchen with pine finish. Single sink with draining board. Tiled splashback. Fitted for dishwasher, washing machine, oven, and fridge. Gas boiler, tiled floor, ceiling light fixtures. Tiled floor. Overlooking rear garden.
Dining room: 3.5m x 2.6m. Adjoining the kitchen. Laminate flooring, radiator, ceiling light fixtures. Sliding patio door leading to rear garden.
Bedroom 1: 3.7m x 3.6m. Double bedroom with radiator, timber flooring and ceiling light fixture.
En Suite: 2m x 1.6m. W.C., W.H.B, electric shower unit, and radiator. Partially tiled.
Bedroom 2: 3.2m x 3.25m. Double bedroom with timber floor, radiator, and ceiling light fixtures.
Bedroom 3: 2.5m x 2.6m- Single bedroom with timber floor, radiator, and ceiling light fixtures.
Main Bathroom: 2.1m x 2.2m. W.C., W.H.B., and bath with shower unit. Tiled floor and walls. Ceiling light fixtures.
Attic: 4m x 3.2m. Fully converted and floored for storage purposes. Velux windows in ceiling.
Outside: 2 timber storage sheds in large back garden and private driveway parking to front of house with small well-maintained garden.
Features
- Excellent residential location on south-east Cork suburbs
- Adjacent to all essential amenities
- Private on-site parking to front of house
- Large, private, walled garden to rear of house
- Gas central heating
- Full attic conversion for storage purposes
BER Details
BER: C2
BER No: 105450134
Energy Performance Indicator: 197.52 kWh/m2/yr
Details
Type: Residential, Sold
Price: SOLD
Bed Rooms: 3
Area: 100 sq. m
Bathrooms: 2

