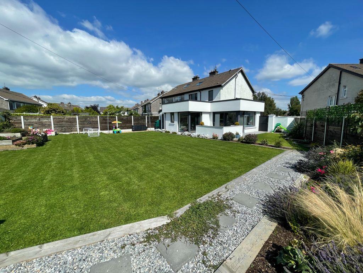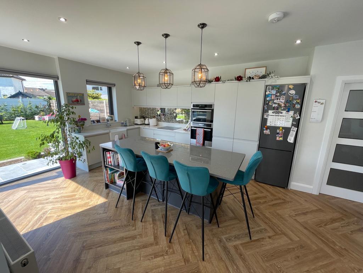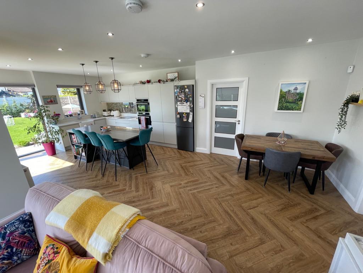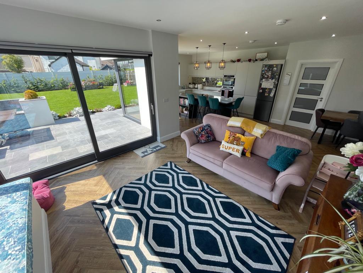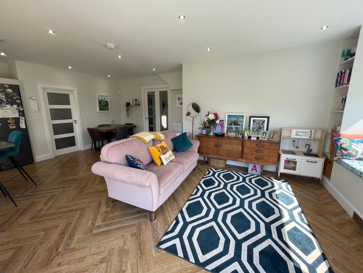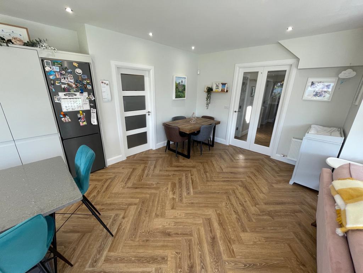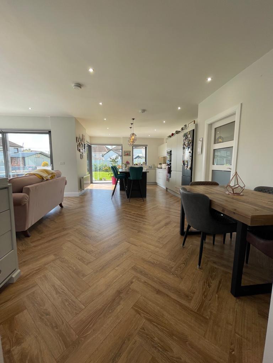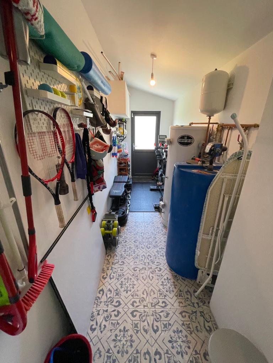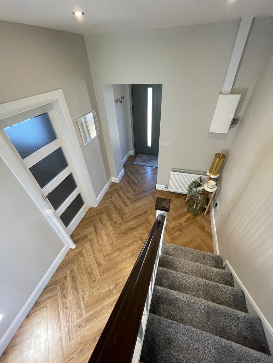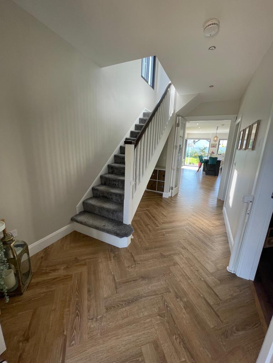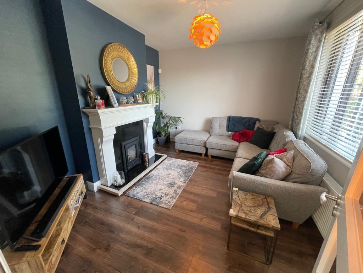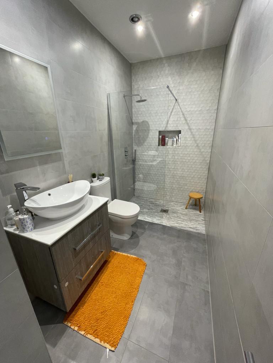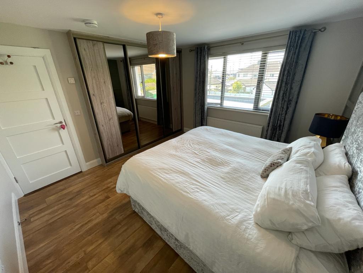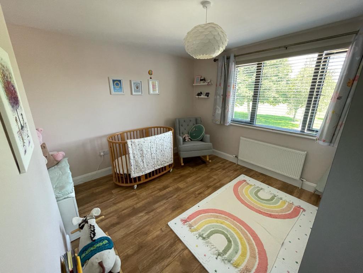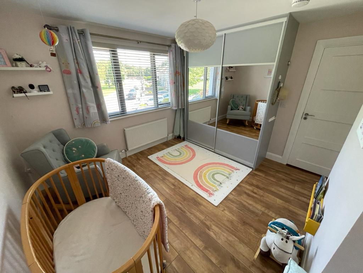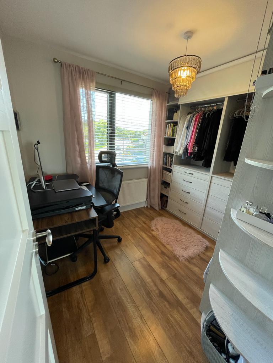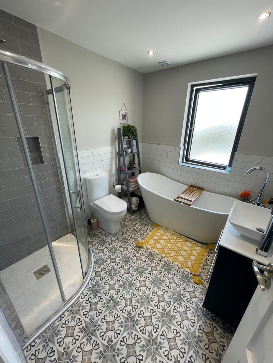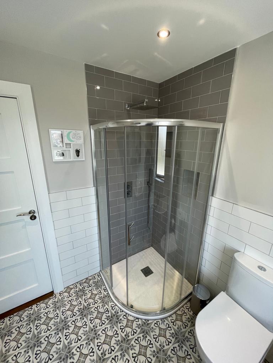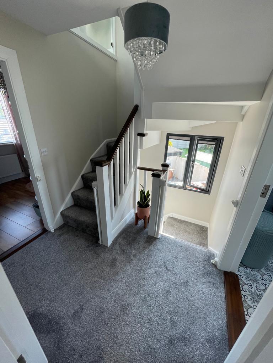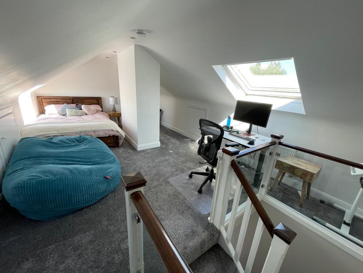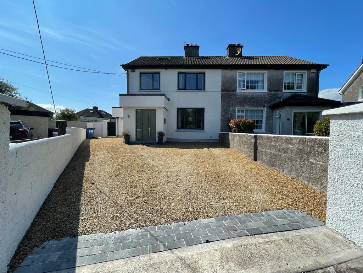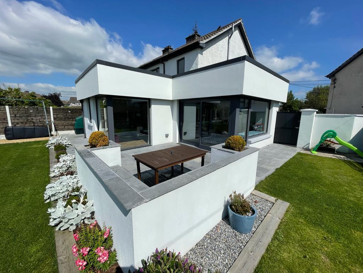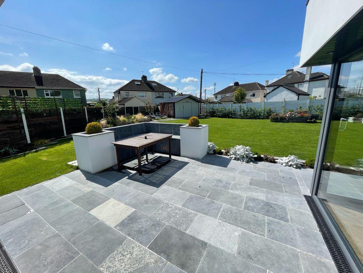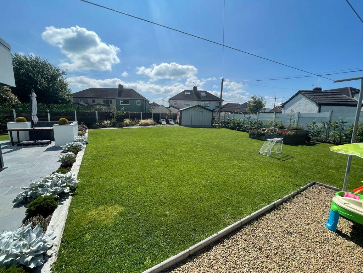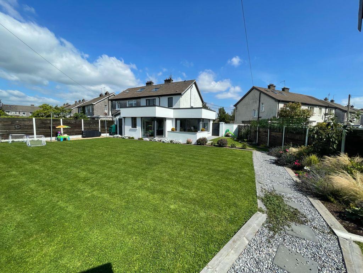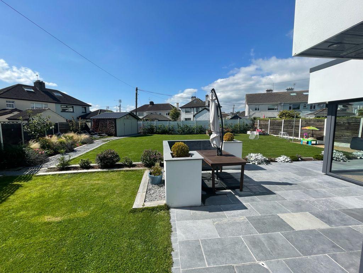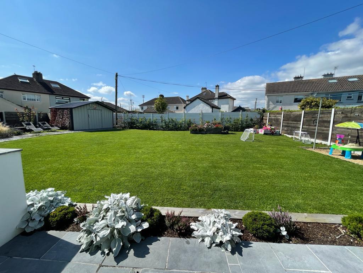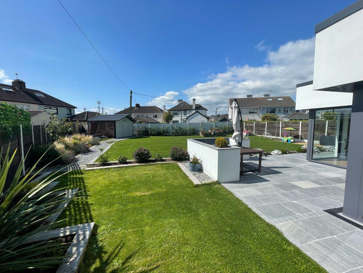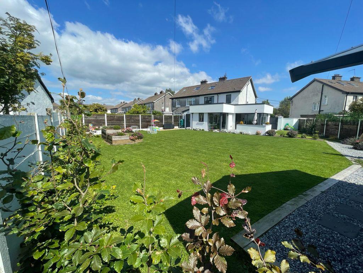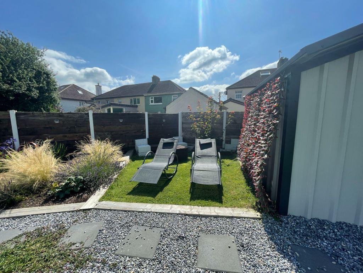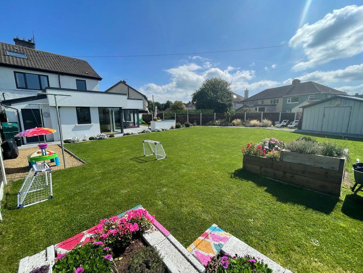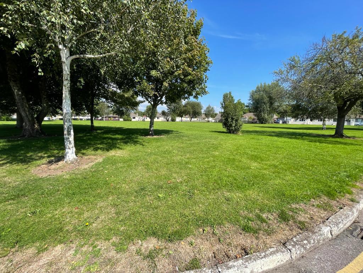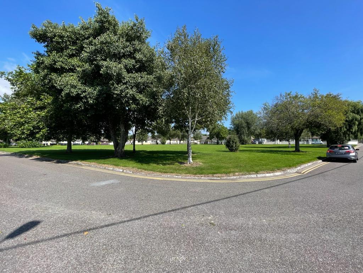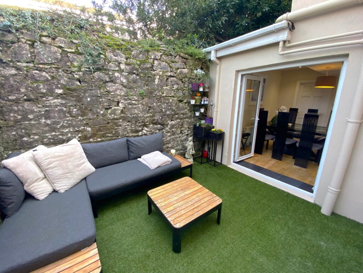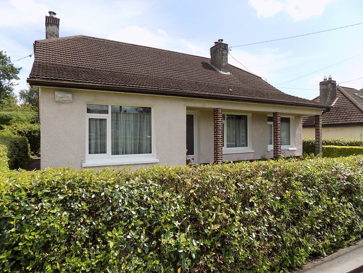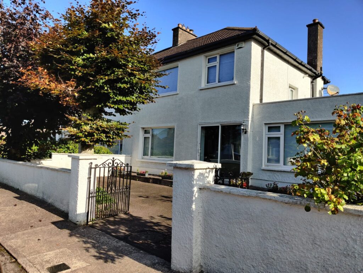Type
Sale Agreed
Bedrooms
3 Bedrooms
Bathrooms
2 Baths
About
DESCRIPTION:
BARRY AUCTIONEERS & VALUERS are delighted to offer for sale this superb modern extended semi-detached house in Green Lawn, Kinsale road. This show house property offers a perfect blend of contemporary living and spacious design.
Recently renovated and extended to 1,754 sq ft, the property features a bright, open-plan kitchen and dining area which is flooded with natural light and seamlessly connects to the landscaped garden. The modern kitchen boasts sleek finishes and high-end appliances as well as large island with marble worktop. The sitting room which is situated at the front of the house overlooks the large green and has a wood burning stove . There is a large utility room with ample built in storage, plumbed for washer dryer and has a door to a sizeable plant room, again plenty of storage. The down stairs bathroom is extensively tiled and has a 3 piece suite with power shower.
Upstairs has three bedrooms, two of which are doubles and one single and all boast built in wardrobes’ family bathroom is finished to the highest standard with a 4 piece suite and power shower. There is a stairs up to the attic that has carpet, two velux windows and is ideally suitable for storage.
This wonderful home also benefits from ample off street parking and professionally landscaped gardens to the rear.
Viewing is a must to fully appreciate as it offers easy access to local amenities, schools, and transport links, making it an ideal choice for families and professionals alike.
ACCOMODATION:
Entrance Hall:
Laminate flooring and runs right through to the kitchen/ living room.
Kitchen / Living Room: 8m x 7.7m
This light filled L shape space has laminate flooring and a fully fitted kitchen with integrated appliances as well as free standing fridge freezer. The Belfast sink overlooks the professionally landscaped back garden and there is plenty of space around the spacious island with marble work top. The dining area has built in bench seats and the large glazed area overlooks the patio.
Utility Room: 3m x 2m
Ample built in storage and plumbed for washer and dryer.
Plant Room: 5.0m x 1.5m
Door to rear garden.
Sitting Room: 4.3m x3.4m
Laminate flooring, wood burning stove and window overlooking the front of the house.
Upstairs:
Bedroom 1: 3.9m x 3.8m
Laminate flooring, built in wardrobe, window to rear garden with blind.
Bedroom 2: 3.5m x 3.47m
Laminate flooring, built in wardrobe, window to front garden with blind.
Bedroom 3: 2.7m x 2.48m
Laminate flooring, built in wardrobe, window to front garden with blind.
Upstairs Bathroom:
Fully fitted 4 piece suite with power shower, Tiled flooring and walls tiled up to half way.
Attic: 6.4m x 3.6m
Carpet flooring, Velux to front and rear.
OUTSIDE:
Has a gravel driveway with ample car spaces. The enclosed rear garden is professionally landscaped and has a beautiful patio area as well as a steel tech shed for storage.
PROPERTY FEATURES:
- Extended and refurbished to the highest standard
- Most sought after mature location
- Walking distance from city centre
- Gas fired central heating
- B3 rating so eligible for green rate mortgage
- Excellent schools and sports amenities nearby
- Beautiful landscaped gardens
- Kitchen appliances included in sale
- Overlooking a large green
BER DETAILS:
![]()
BER number: 109610261
BER Energy Performance Indicator: 135.11 kWh/m2/year
Details
Type: Residential, Sale Agreed
Price: €625,000
Bed Rooms: 3
Area: 163 sq. m
Bathrooms: 2

