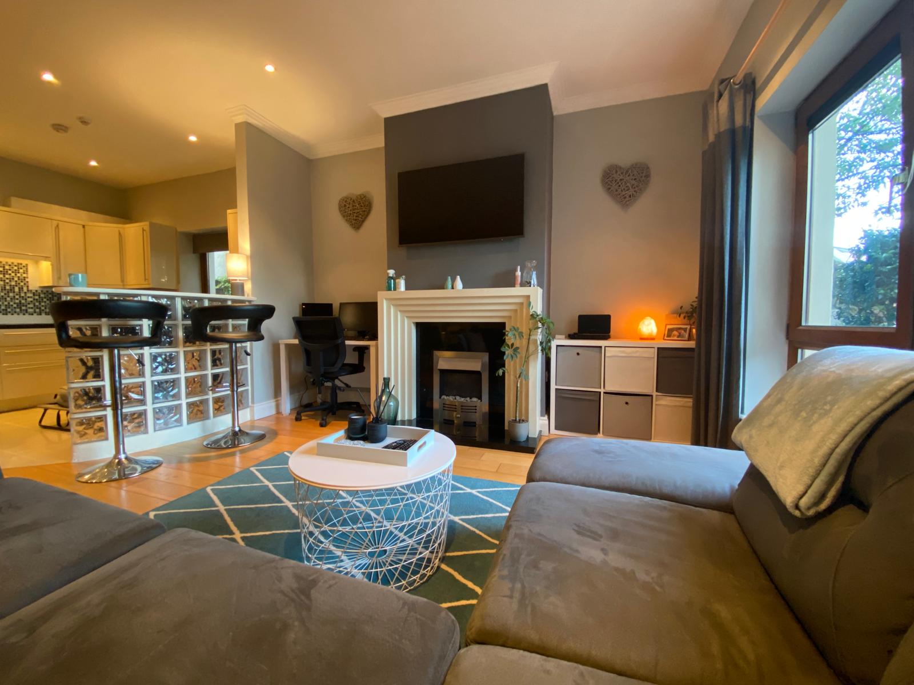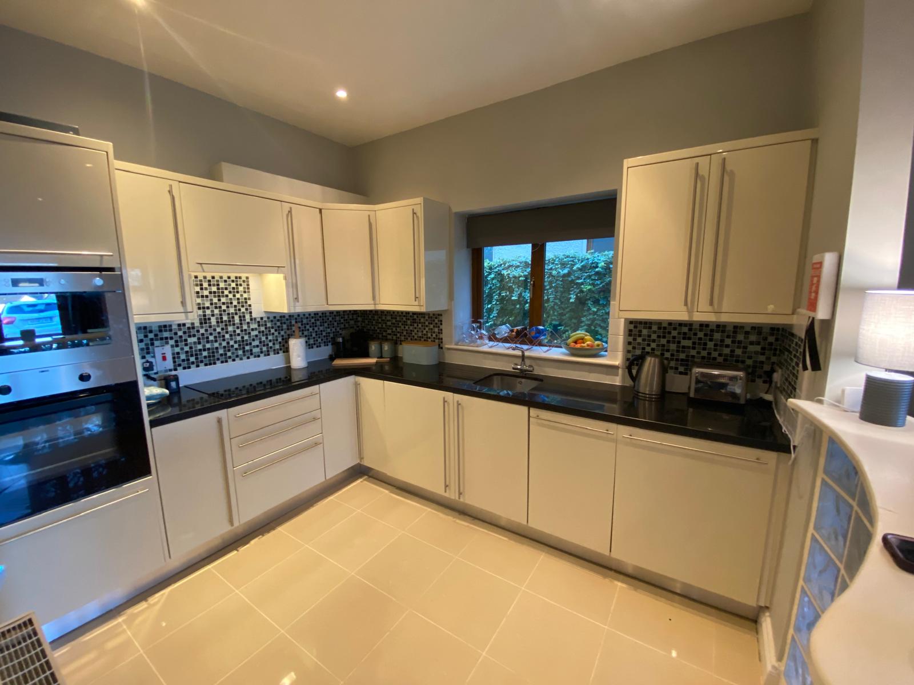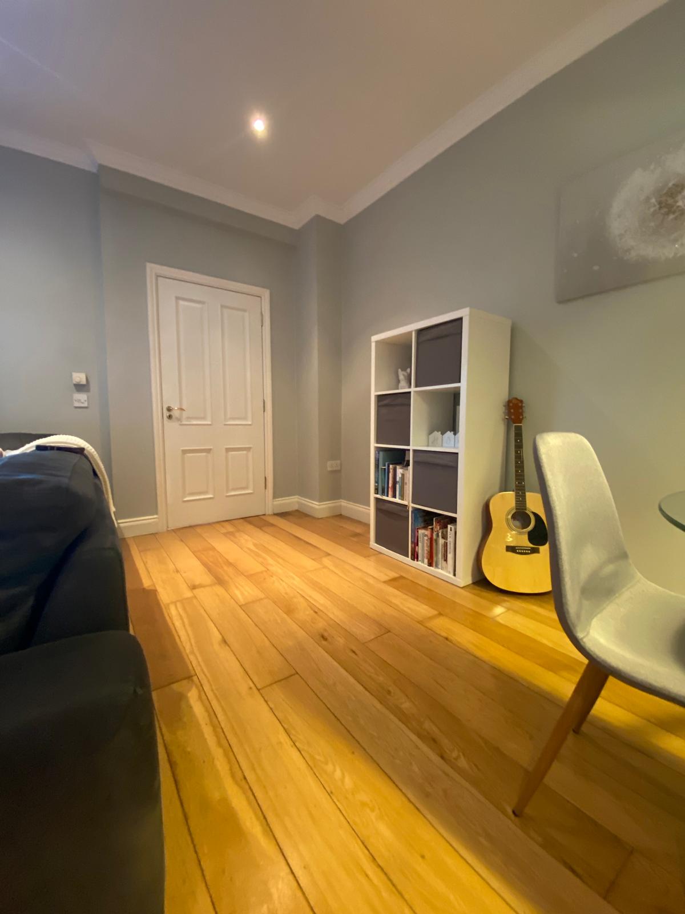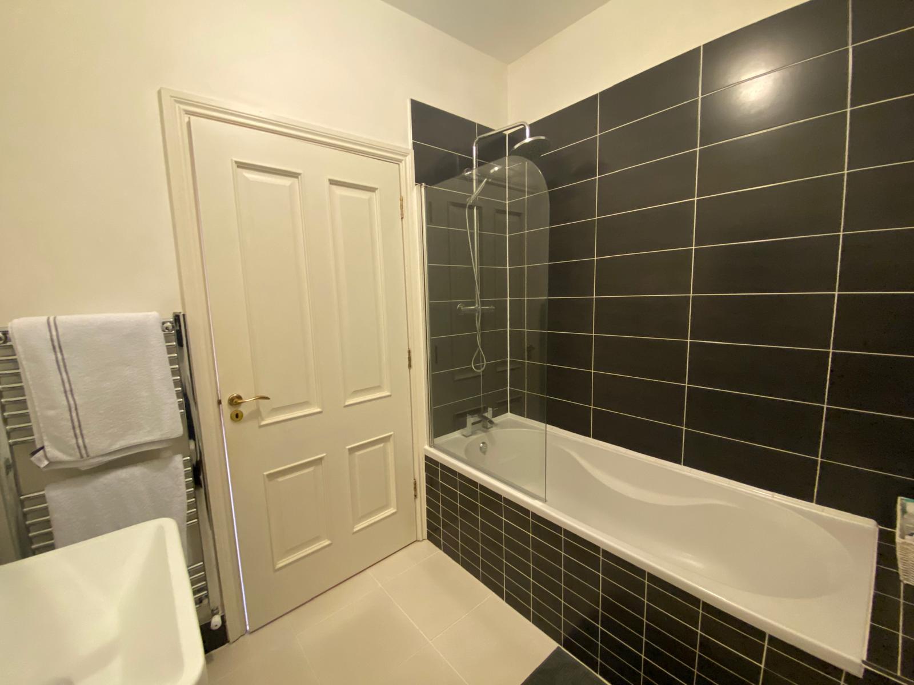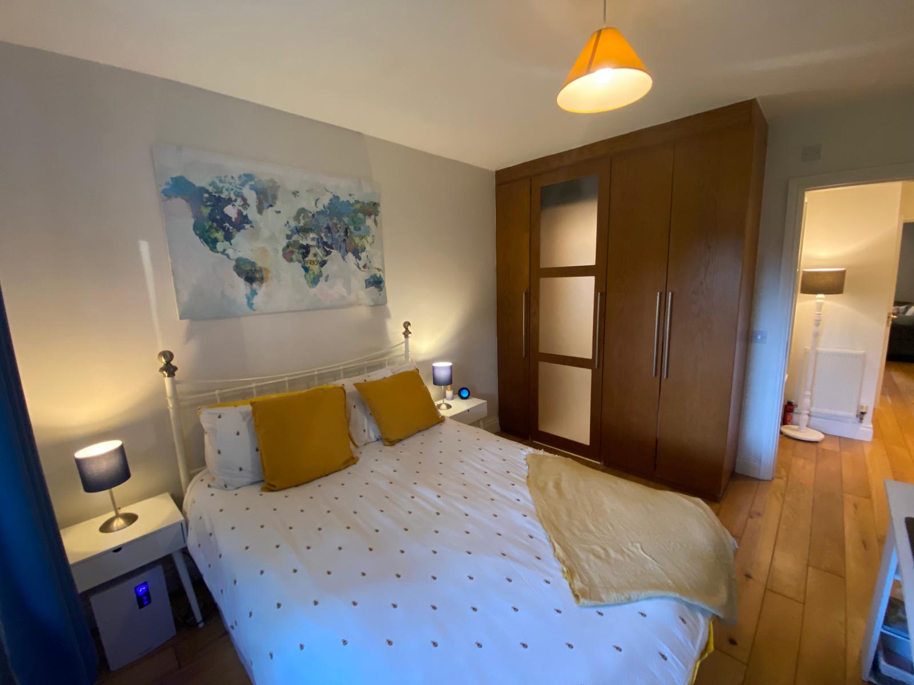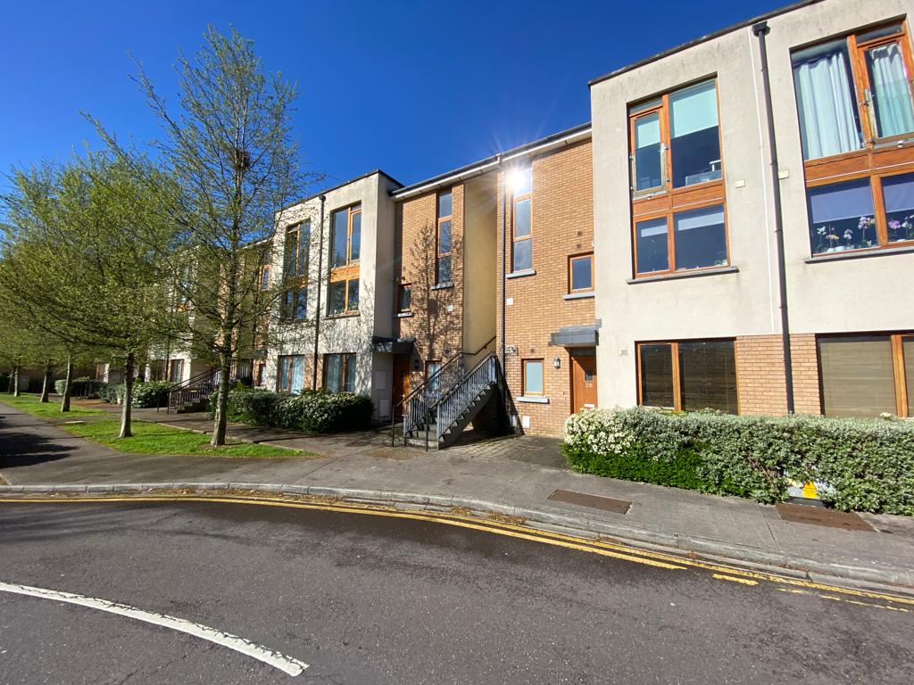Type
Sold
Bedrooms
2 Bedrooms
Bathrooms
2 Baths
About
DESCRIPTION:
BARRY AUCTIONEERS & VALUERS are delighted to bring to the market this Owner occupied bright and spacious two-bedroom, ground floor apartment. No. 38 is very well situated within Maryborough Ridge, in a prime location overlooking the green, and is presented in show house condition. It boasts an entrance hallway, open plan kitchen/living room, inner hallway, two bedrooms, one en-suite, and a main bathroom.
It comes with built in appliances, including a new washer/dryer and dishwasher. Both bathrooms have been recently renovated to a high standard. There is natural gas heating and a new combi boiler has been installed. It is owner occupied, hence no rent cap which may suit an Investor. As it has a B3 energy rating, hence it qualifies for a green interest rate mortgage. Management fees are circa. €900 per annum. This home has a south facing communal rear garden & designated parking.
Manor avenue is situated within Maryborough Ridge, off Maryborough Hill, and it is only a short distance from Douglas village. A slip road on to the South Link Road is situated just 200 metres from the entrance to Maryborough Ridge offering routes to the city and Jack Lynch tunnel. This property would be a great starter home or ideal investment.
Viewing is a must to fully appreciate.
ACCOMMODATION:
Hallway:
Solid oak floor with ample storage area and door to living room.
Living Room: 5.7m x 5.0m.
Feature fireplace with gas fire with a contemporary surround. There is solid oak flooring, 1 radiator, There is a window overlooking the front of the property with curtains.
Kitchen: 3.2m x 2.6m.
Impressive range of wall and floor level fully fitted high gloss kitchen units with a contrasting granite countertop. There is an integrated oven, hob, extractor and an integrated dishwasher and undercounted fridge, the kitchen has a washing machine also. There is tiled flooring and window overlooking the side of the property. This kitchen is bright with glass block walls to the living area.
Hallway: 3.7m x 3.0m.
There is solid oak flooring and a hot press with ample storage space.
Bedroom 1: 3.7m X 2.96m
There is a built in wardrobe, solid oak flooring and a window overlooking the rear of the property with curtains.
En-Suite:
Three-piece bathroom suite incorporating a stand-alone shower unit with a power shower, wash hand basin & w.c.
Bedroom 2: 3.7m x 2.6m.
This is a double bedroom to the rear of the apartment with built-in wardrobes and solid oak flooring with window and curtains.
Bathroom: 3.7m x 2.6m
This beautiful family bathroom has a three-piece bath suite with a pumped shower over the bath, tiled floor and bath surround.
Outside:
The property has its own door entrance and has a designated parking spot.
FEATURES:
- Management fees circa €900 per annum
- Designated parking space
- South facing communal rear garden
- Show house condition throughout
- Owner occupied – No rental cap
- Qualified for green rate mortgage
- Natural gas central heating
- Built in appliances included/including new washer dryer and dishwasher.
- Both bathrooms recently renovated to high standard.
- New combi boiler recently fitted.
BER DETAILS:
BER No: 103007418
Energy Performance Indicator: 147.94 kWh/m2/yr
Details
Type: Apartment, Sold
Price: SOLD
Bed Rooms: 2
Area: 74 sq. m
Bathrooms: 2

