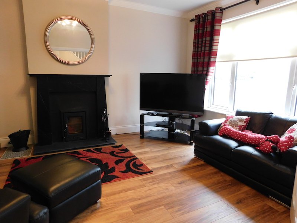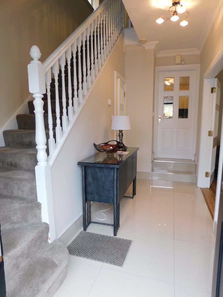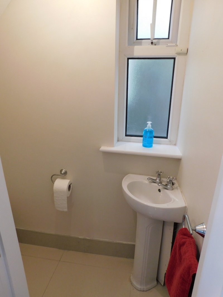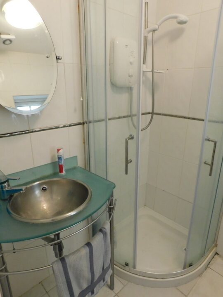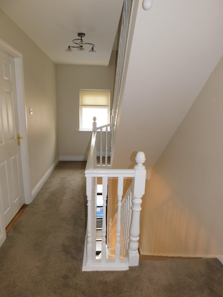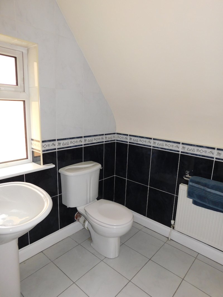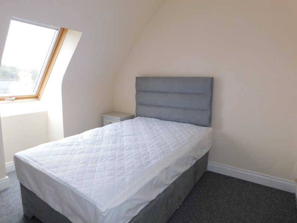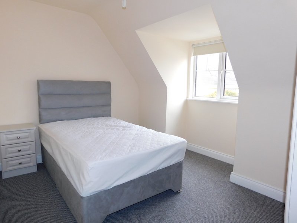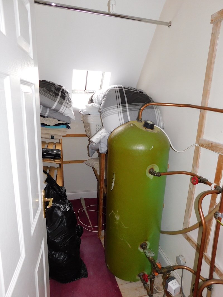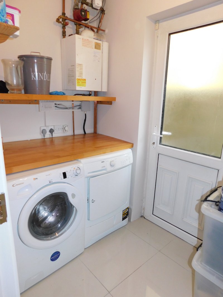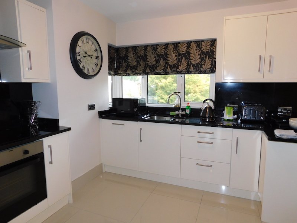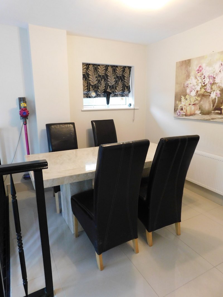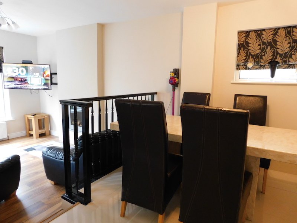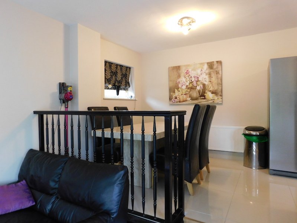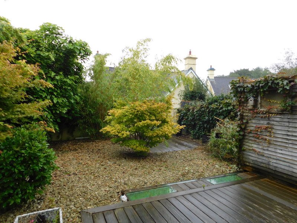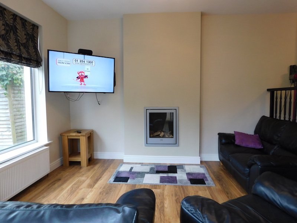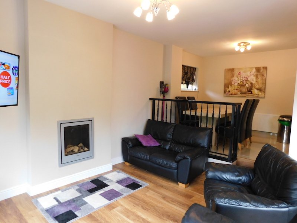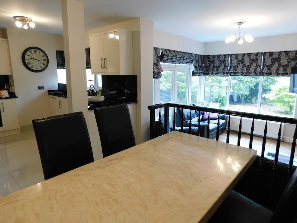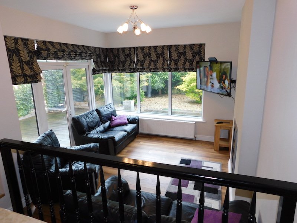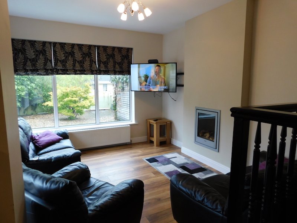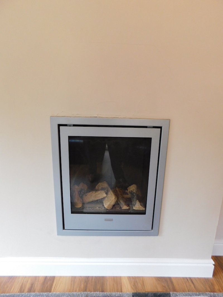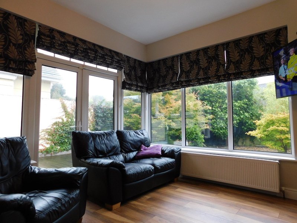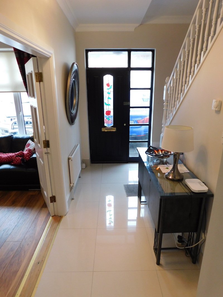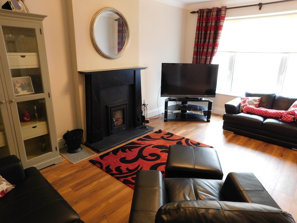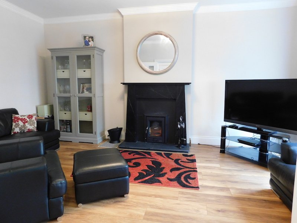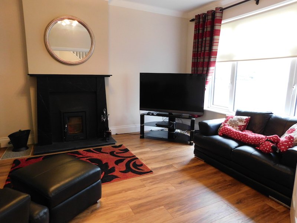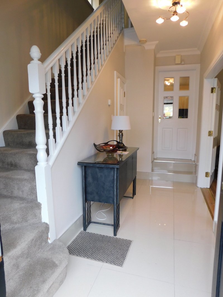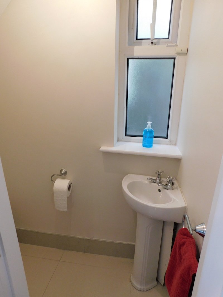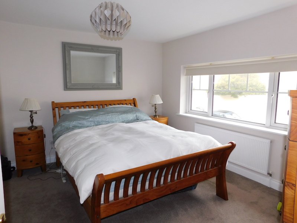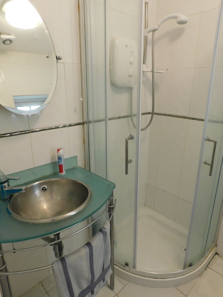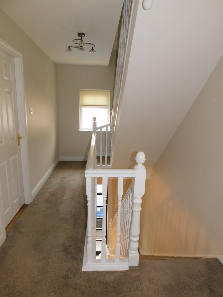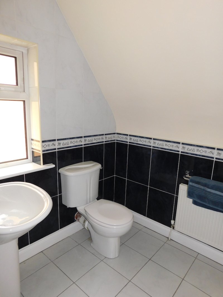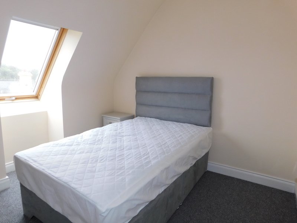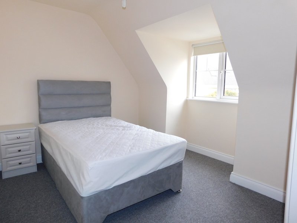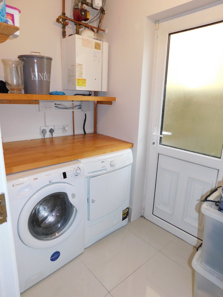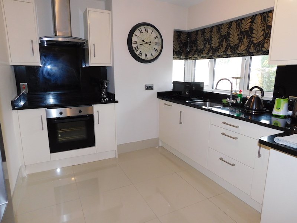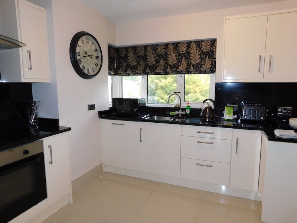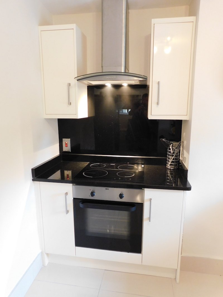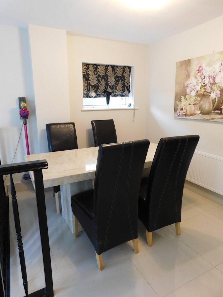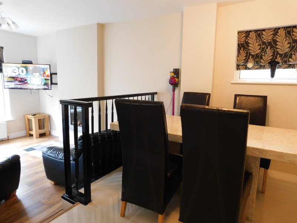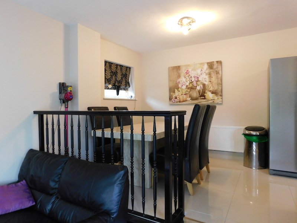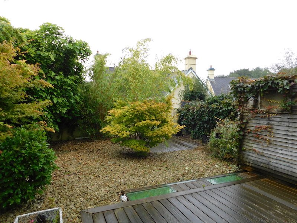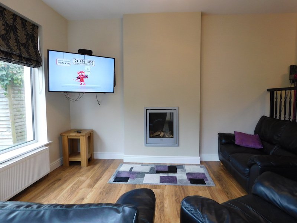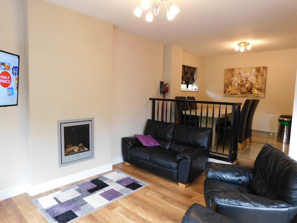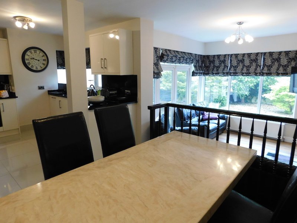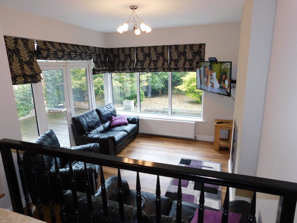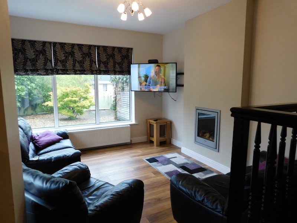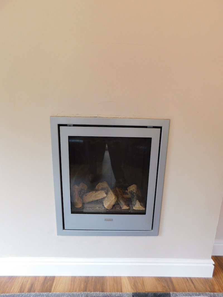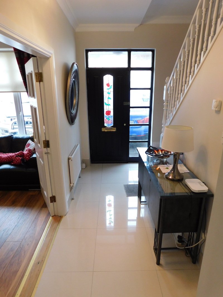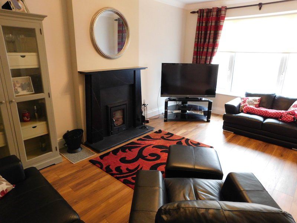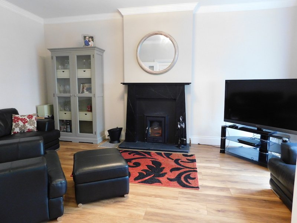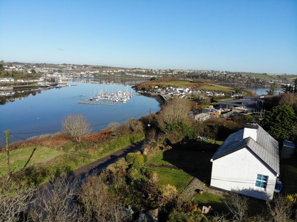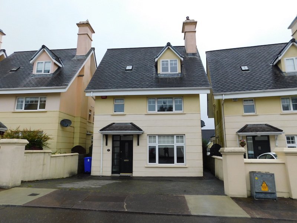BARRY AUCTIONEERS & VALUERS are delighted to introduce 62 Dewberry to the market. A very well designed four-bedroom detached family home presented in very good decorative condition throughout. This detached home is laid out in a private cul de sac in a mature location within Mount Oval. Mount Oval Village is considered one of the finest locations in Cork for family homes benefiting from a range of amenities close by. This excellent 110-acre scheme is ideally located in the heart of Rochestown, with extensive central core green areas. Mount Oval benefits from being within proximity to vibrant Douglas Village where there is an abundant selection of schools, shopping centres, restaurants, coffee bars, pubs and all the rest of life’s essential amenities. Along the Ring Road network, Cork city Centre and the Jack Lynch tunnel are only minutes away. Arrange a viewing today! Contact Richie Dunlea on 085 152 9596.
Rooms
Entrance Hall – This is a bright and welcoming entrance with a tiled floor.
Guest WC – Comprises of a two-piece wc suite with a tiled floor.
Living Room – 5.65m x 3.42m The lounge is bright and spacious with an abundance of natural light flowing through its large window. It is entered from the reception hall via double French doors. It has an attractive fireplace with a stove. The room is stylishly set off well with ceiling coving and timber flooring.
Kitchen / Dining Room – 6.25m x 4.6m The kitchen comprises of floor and eye level kitchen units with a free standing fridge/freezer. The dining area overlooks the sunken family room. The floor is tiled. It has views overlooking the rear garden.
Family Room – 4.0m x 3.3m Located down two steps from the dining area this is a bright dual aspect area with an attractive fireplace with open fire. It features an electric stove. The floor is porcelain tiling.
Utility Room – 2.72m x 1.75m This utility has additional work top space. It is plumbed for a washing machine and dryer. There is side access to the rear garden from here.
Master Bedroom – 3.94m x 4.65m Located on the first floor, this is a large bright double bedroom overlooking the front garden. It has ample built-in wardrobes and is en-suite.
En-Suite – The en-suite comprises of a three-piece shower suite with a pumped shower. The floor and shower area have designer tiles.
Bedroom 2 – 4.34m x 2.72m Located on the first floor, this is a spacious double bedroom with built in wardrobes and en-suite. It is overlooking the rear garden.
Guest En-Suite – The en-suite comprises of a three-piece shower suite with a pumped shower.
Bedroom 3 – 3.89m x 2.72m Located on the second floor, this is a double bedroom with views overlooking the front garden.
Bedroom 4 – 2.57m x 3.76m Located on the second floor, this small double bedroom is overlooking the rear garden. Currently used as a bedroom but would make an ideal home office.
Bathroom – Located on the second floor, this modern bathroom comprises of a three-piece bath suite. It is fully tiled with a designer Italian tile.
Hot Press – The walk-in hot press is also located on the second floor.
OUTSIDE: – Cobblelock driveway with space for two cars. Private rear garden with patio and decking, 2 Barna sheds.
Features
Natural gas central heating
Superb condition and tastefully decorated
Most sought after location
BER Details
BER: C3 BER No.106665938 Energy Performance Indicator:210.55 kWh/m²/yr
Directions
DIRECTIONS: From Douglas head out the Rochestown Road passing the Rochestown Park Hotel on the left. Continue to the roundabout and go straight.
Viewing Details
In order to comply with current IPAV and Government guidelines we ask that prior to your viewing you read the IPAV Property Service Providers Protocol particularly Page 9 which highlights your responsibilities while attending the viewing. You can view this by visiting https://www.ipav.ie/news_publications/coronavirus-covid-19 PLEASE BE ADVISED OF THE FOLLOWING: You are asked NOT to attend this viewing if you are 1. displaying any COVID-19 symptoms 2. self-isolating 3. have returned from overseas in the last 14 days All viewings are by private appointment. Please note – There is a maximum of 2 people allowed at one time. Please adhere to the 2m social distancing rule when you meet the agent, please do not be offended, we will not be shaking hands. Please use hand sanitiser provided before you enter the house and when you leave. During the viewing we ask that you do not touch anything in the property, if you require assistance please ask the agent. Please note the toilet/bathroom facilities are not for public use. Paper brochures will not be brought to the viewing. If you require a brochure we can email a pdf copy. Thank you for your cooperation.
