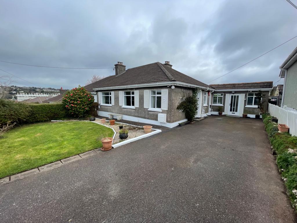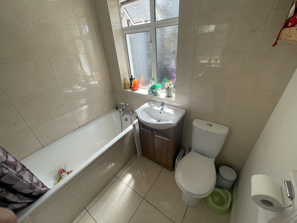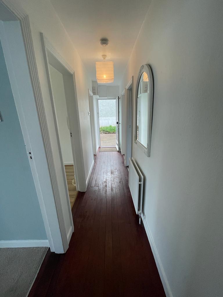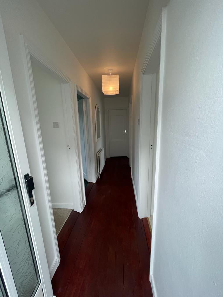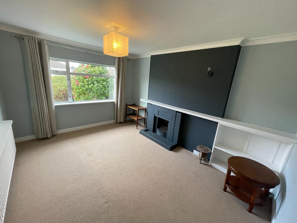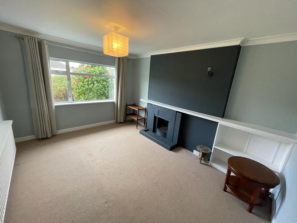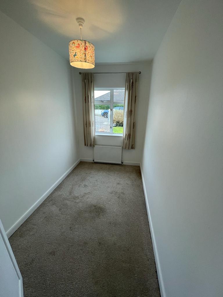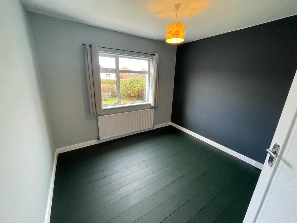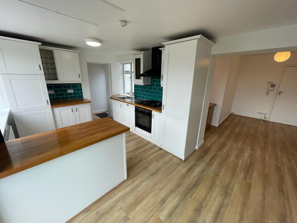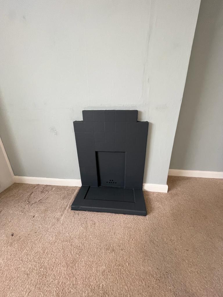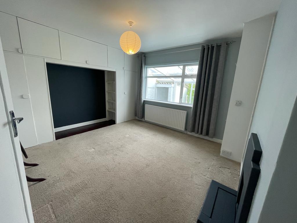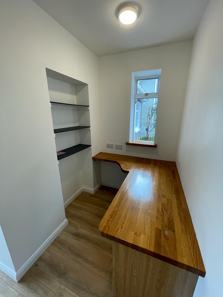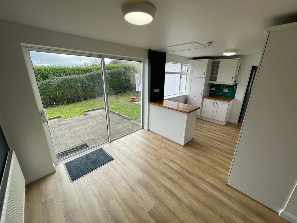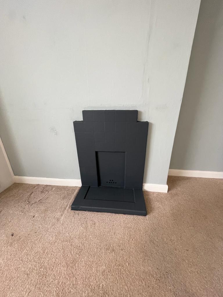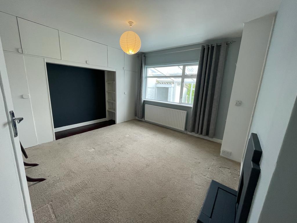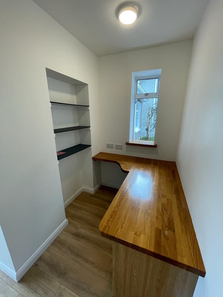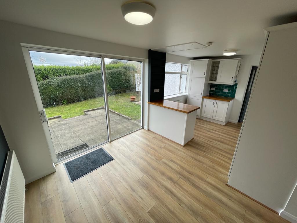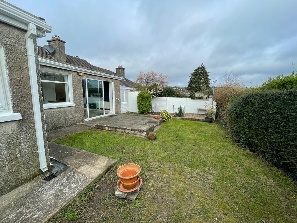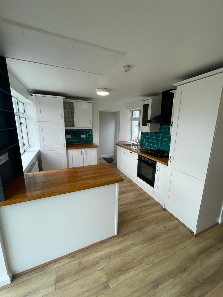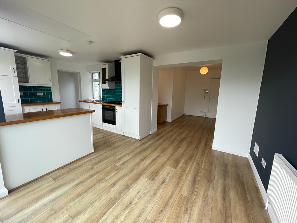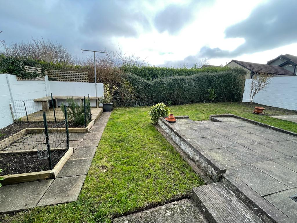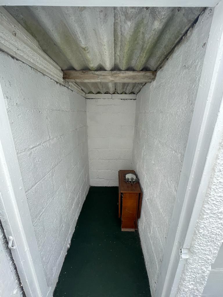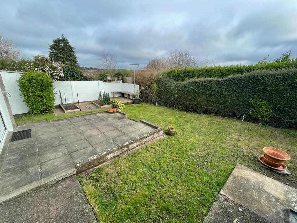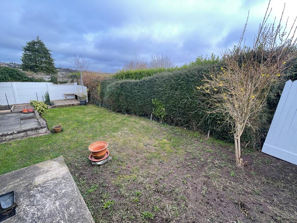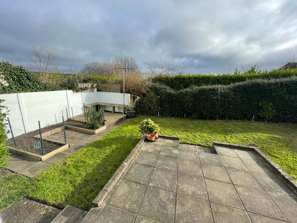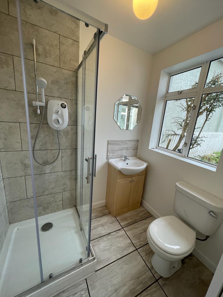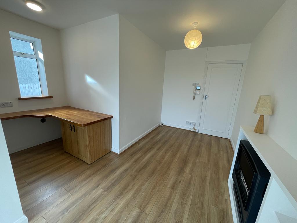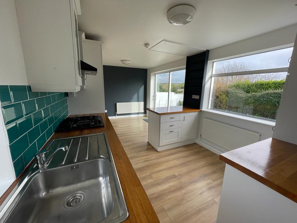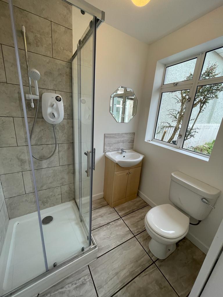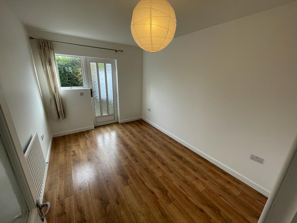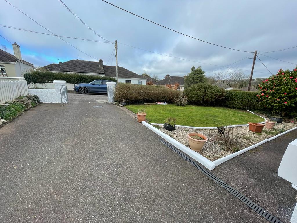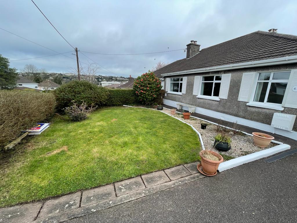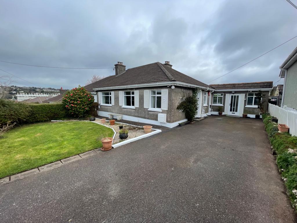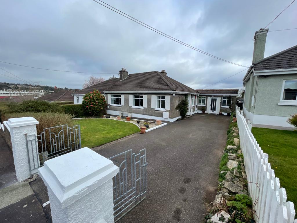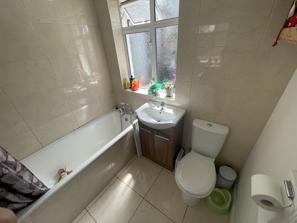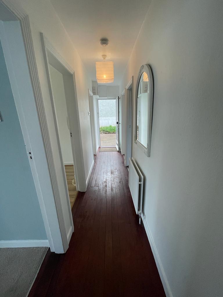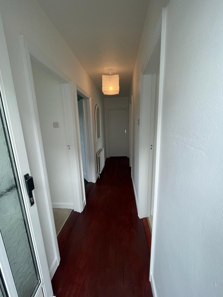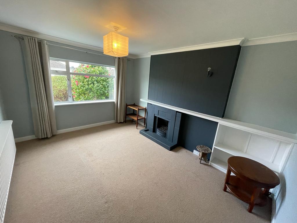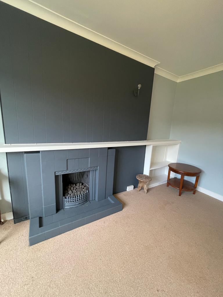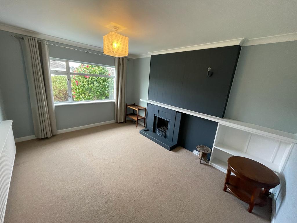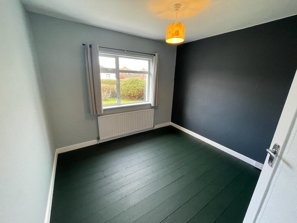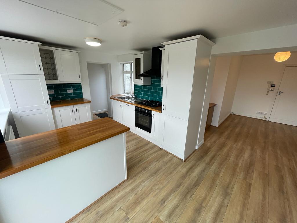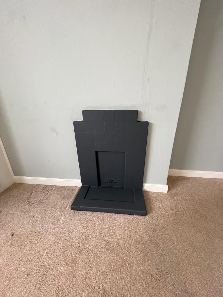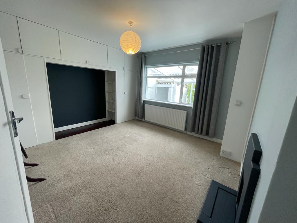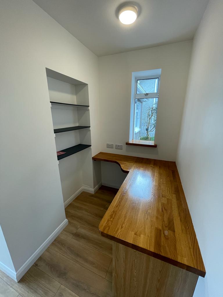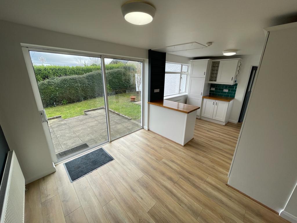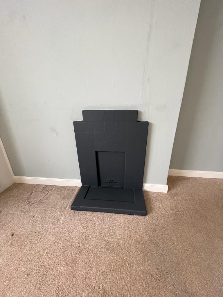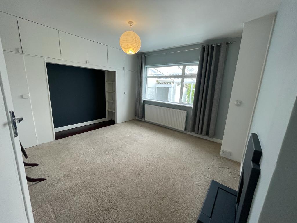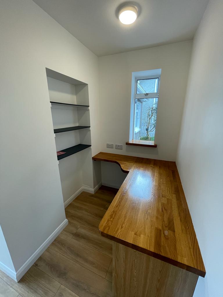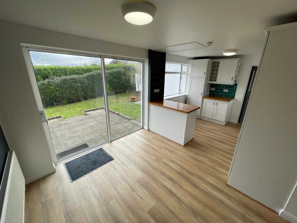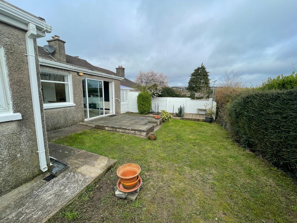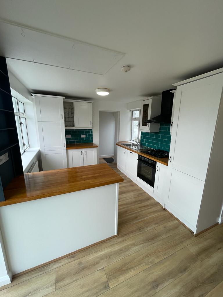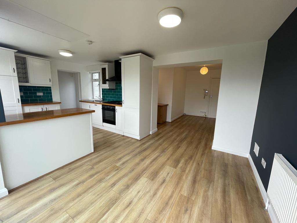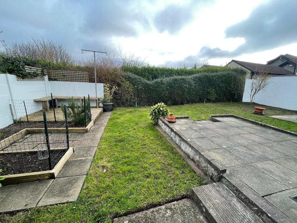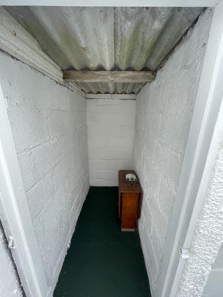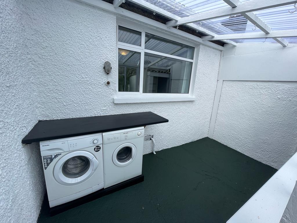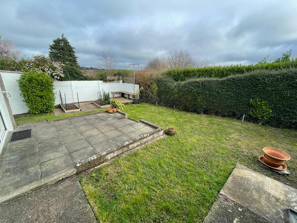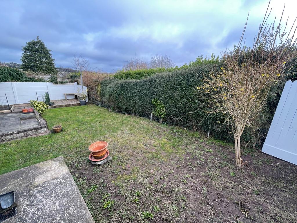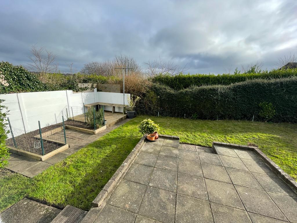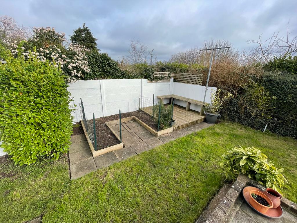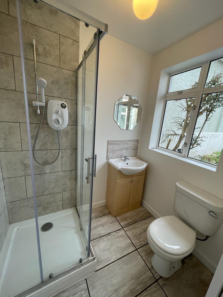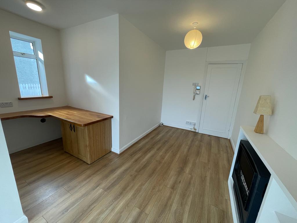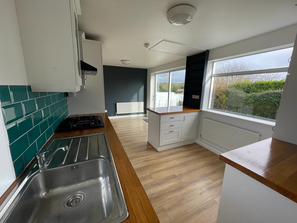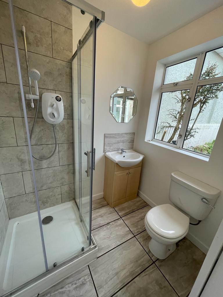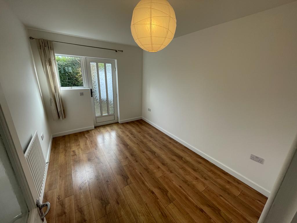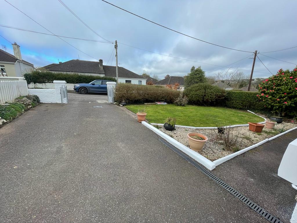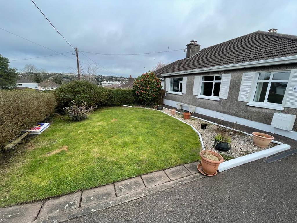Type
Sold
Bedrooms
4 Bedrooms
Bathrooms
2 Baths
About
DESCRIPTION
BARRY AUCTIONEERS & VALUERS are delighted to bring this four-bedroom semi-detached bungalow to the market. This family home will attract a great deal of attention because of its prime location in the much sought-after Ballintemple area.
The property has been well maintained over the years by the current owner. Extending to 113 sq. m, the house comprises a living room, open plan kitchen/dining room, four bedrooms and two bathrooms. Substruck have underpinned, and replaced the drains including the main water pipe.
Ballintemple is one of Cork’s most sought-after and desirable places to live. All amenities are accessible with Ballintemple and Blackrock villages close by, offering a choice of restaurants, bars, and sporting organisations including Rugby, GAA, Soccer, Tennis, and Pitch and Putt. The beautiful marina walk, with its new 75 Acre parkland, is also within walking distance.
The property is well catered for by two bus services: the Boreenmanna Road and Blackrock Road routes.
This is a wonderful opportunity to acquire a superb family home in a highly desirable location, with a chance for the new owner to put their mark on this property.
ACCOMMODATION
Hall: Timber flooring.
Living Room: 3.4m x 4.42m. Fireplace and built-in shelving. Carpet flooring.
Kitchen/Dining Room: 7.1m x 5.53m. Open plan kitchen/dining room with floor and eye level storage units, integrated oven & hob, stainless steel sink & drainer, and tiled splashback. Sliding patio door leading to rear garden. Laminate flooring.
Bedroom 1: 4.53m x 3.7m. Double bedroom to the rear of the property with built-in wardrobes. Carpet flooring,.
Bedroom 2: 3.26m x 3.21m. Double bedroom to the front of the property. Timber flooring.
Bedroom 3: 2.24m x 1.86m. Single bedroom to the front of the property. Carpet flooring.
Bedroom 4/Office: 3.59m x 2.67m. Double bedroom/office space. Timber flooring with door to back garden.
Bathroom 1: 1.9m x 1.52m. WC, WHB, and electric shower. Partially tiled walls and tiled flooring.
Bathroom 2: 2.24m x 1.86m. WC, WHB and bath. Extensively tiled walls and tiled flooring.
Outside: A stone wall fronts the property, enclosing a small garden. Access is via gated driveway with ample car parking space. There is a generous rear garden with patio and decking area.
BARRY AUCTIONEERS & VALUERS are delighted to bring this four-bedroom semi-detached bungalow to the market. This family home will attract a great deal of attention because of its prime location in the much sought-after Ballintemple area.
The property has been well maintained over the years by the current owner. Extending to 113 sq. m, the house comprises a living room, open plan kitchen/dining room, four bedrooms and two bathrooms. Substruck have underpinned, and replaced the drains including the main water pipe.
Ballintemple is one of Cork’s most sought-after and desirable places to live. All amenities are accessible with Ballintemple and Blackrock villages close by, offering a choice of restaurants, bars, and sporting organisations including Rugby, GAA, Soccer, Tennis, and Pitch and Putt. The beautiful marina walk, with its new 75 Acre parkland, is also within walking distance.
The property is well catered for by two bus services: the Boreenmanna Road and Blackrock Road routes.
This is a wonderful opportunity to acquire a superb family home in a highly desirable location, with a chance for the new owner to put their mark on this property.
ACCOMMODATION
Hall: Timber flooring.
Living Room: 3.4m x 4.42m. Fireplace and built-in shelving. Carpet flooring.
Kitchen/Dining Room: 7.1m x 5.53m. Open plan kitchen/dining room with floor and eye level storage units, integrated oven & hob, stainless steel sink & drainer, and tiled splashback. Sliding patio door leading to rear garden. Laminate flooring.
Bedroom 1: 4.53m x 3.7m. Double bedroom to the rear of the property with built-in wardrobes. Carpet flooring,.
Bedroom 2: 3.26m x 3.21m. Double bedroom to the front of the property. Timber flooring.
Bedroom 3: 2.24m x 1.86m. Single bedroom to the front of the property. Carpet flooring.
Bedroom 4/Office: 3.59m x 2.67m. Double bedroom/office space. Timber flooring with door to back garden.
Bathroom 1: 1.9m x 1.52m. WC, WHB, and electric shower. Partially tiled walls and tiled flooring.
Bathroom 2: 2.24m x 1.86m. WC, WHB and bath. Extensively tiled walls and tiled flooring.
Outside: A stone wall fronts the property, enclosing a small garden. Access is via gated driveway with ample car parking space. There is a generous rear garden with patio and decking area.
FEATURES
Superb condition and tastefully decorated
Most sought-after location
Off-street parking
PVC double glazed windows
Gas fired central heating
Underpinned & new drains
Gardens to front and rear of property
Close to all amenities with great schools and sports facilities nearby
Serviced by two bus routes
BER DETAILS
BER No: 114885700
Energy Performance Indicator: 491.88 kWh/m2/yr
Details
Type: Bungalow, Sold
Price: SOLD
Bed Rooms: 4
Area: 113 sq. m
Bathrooms: 2

