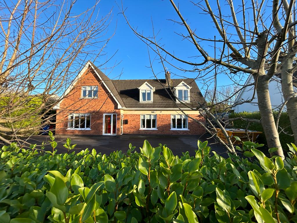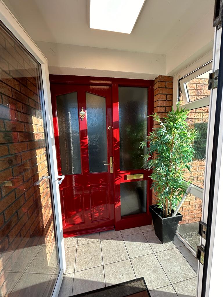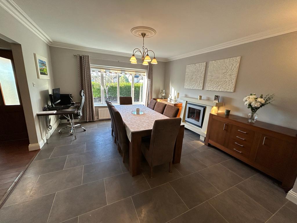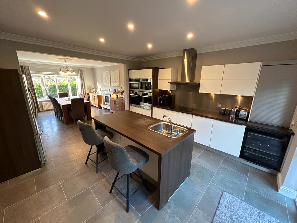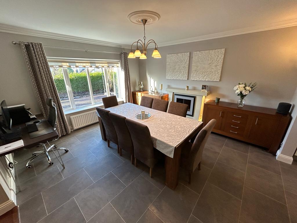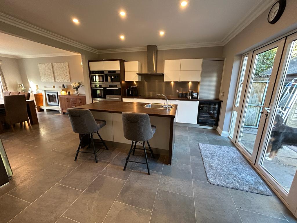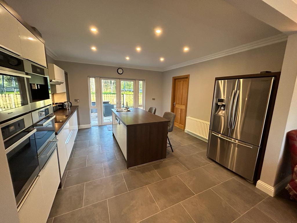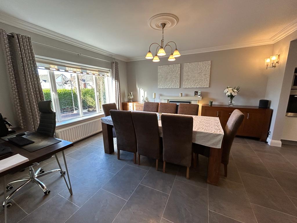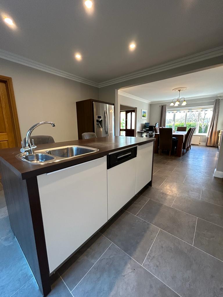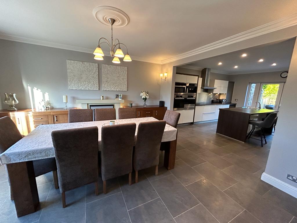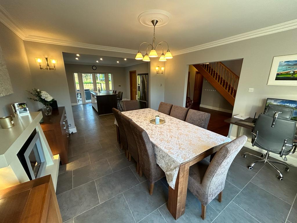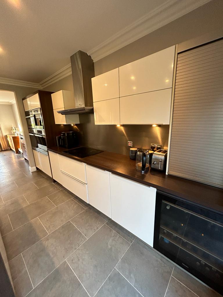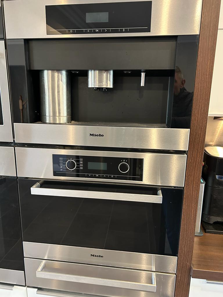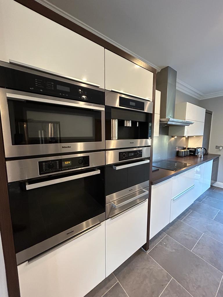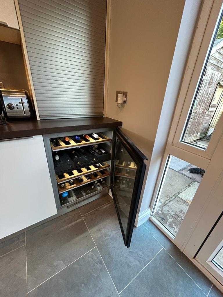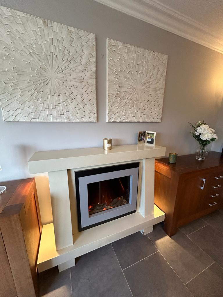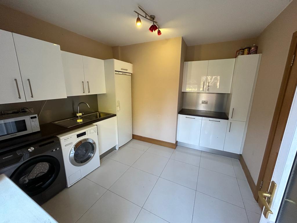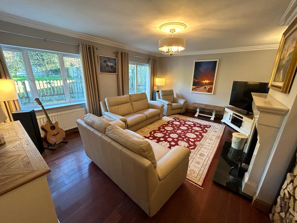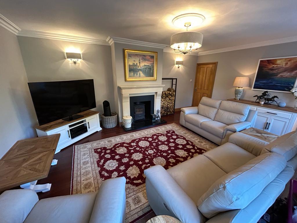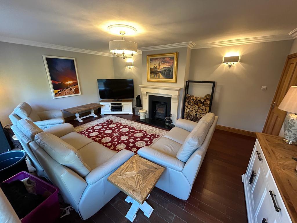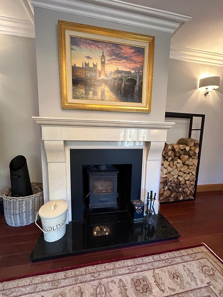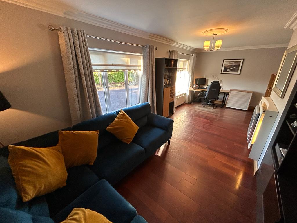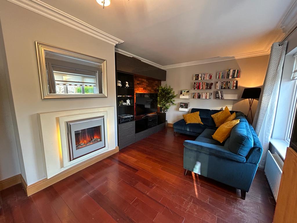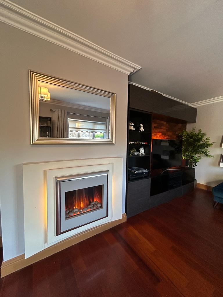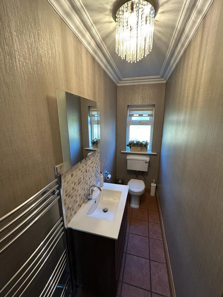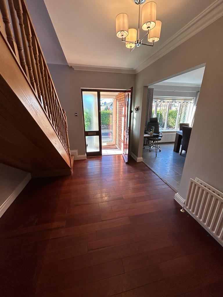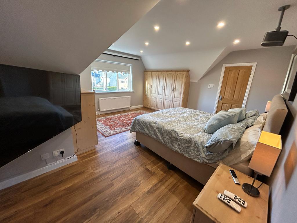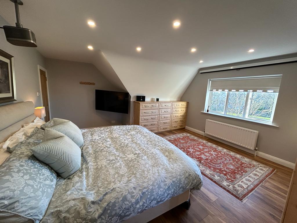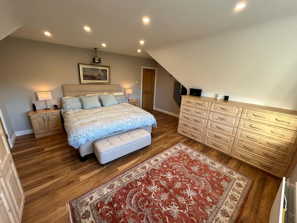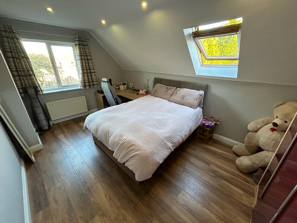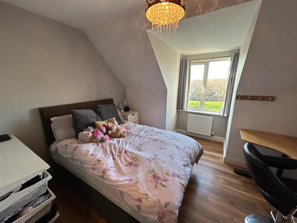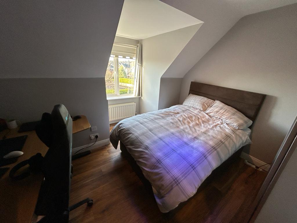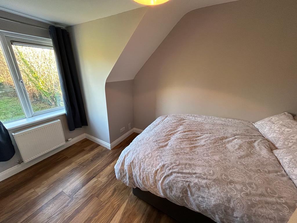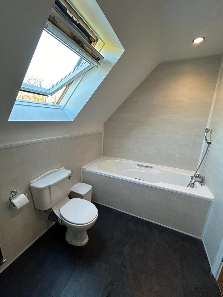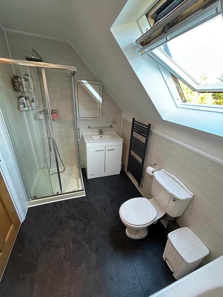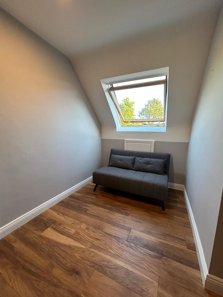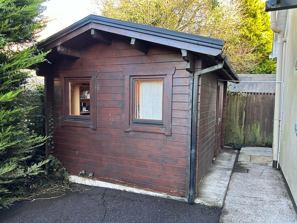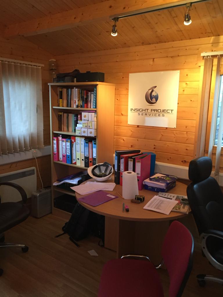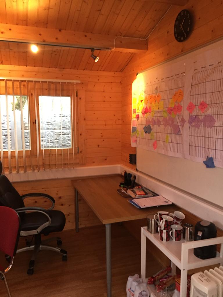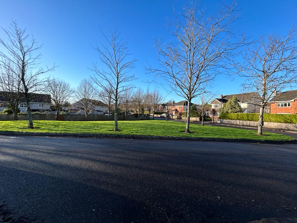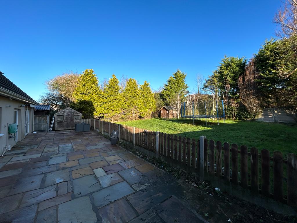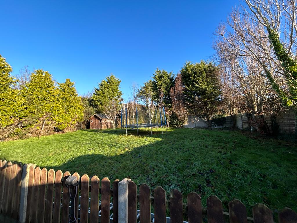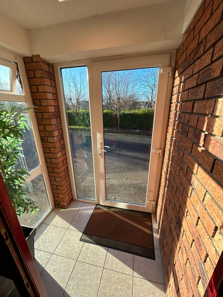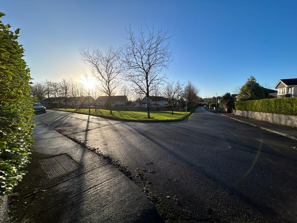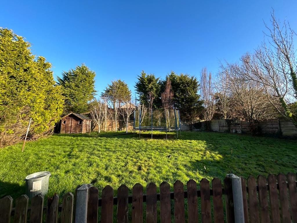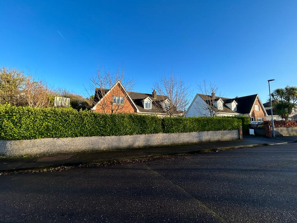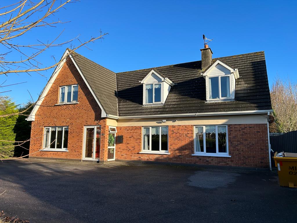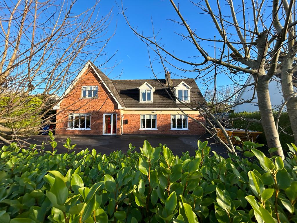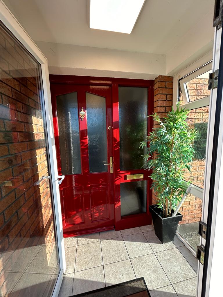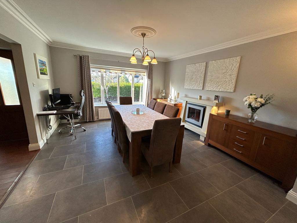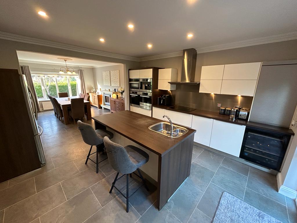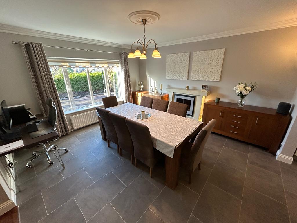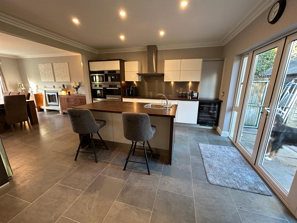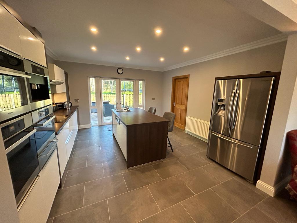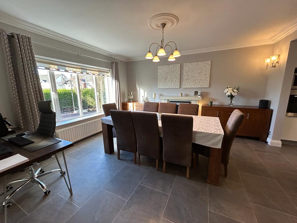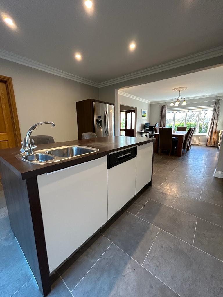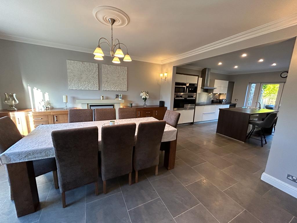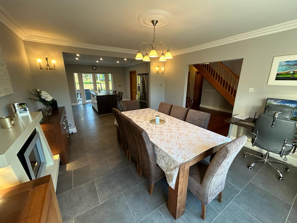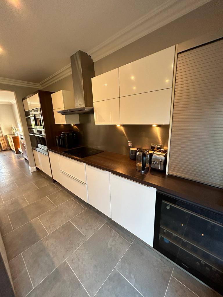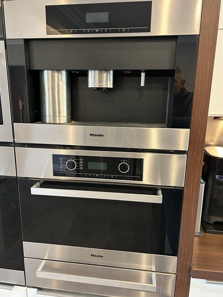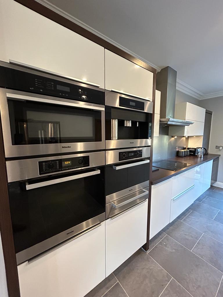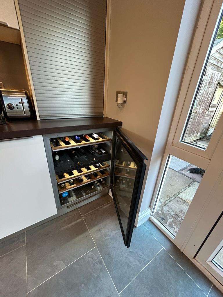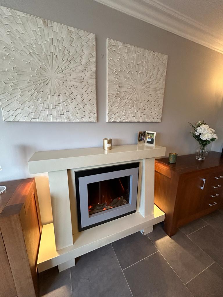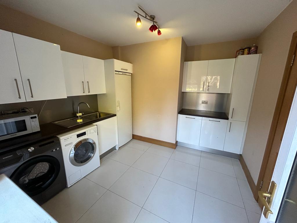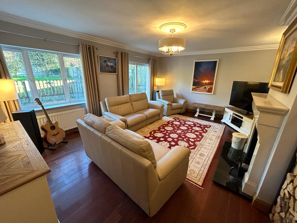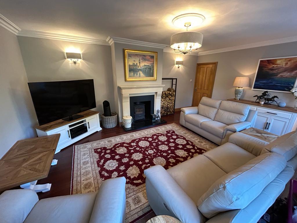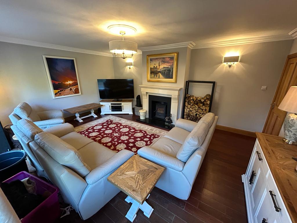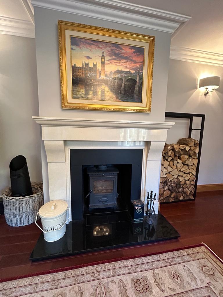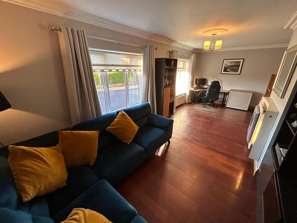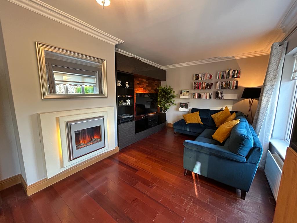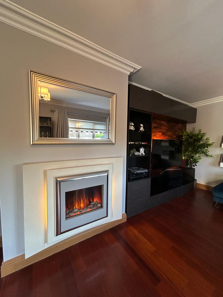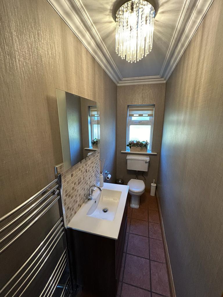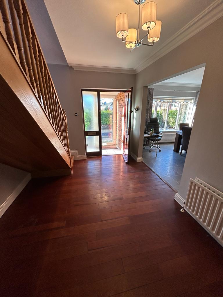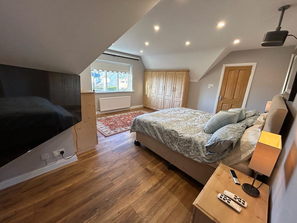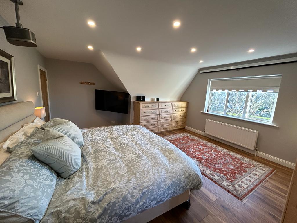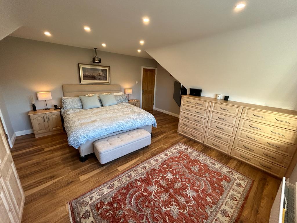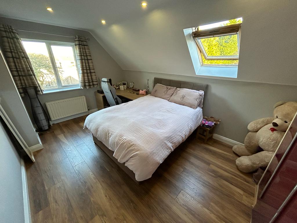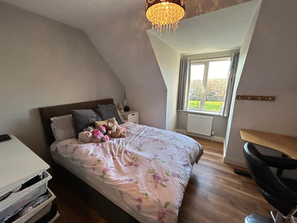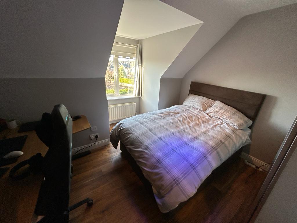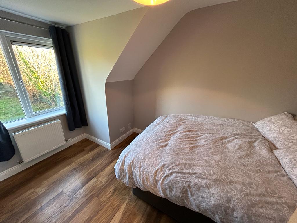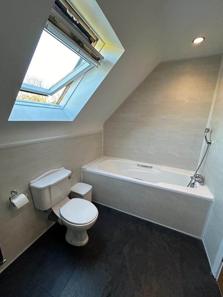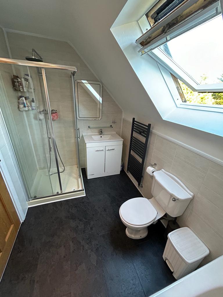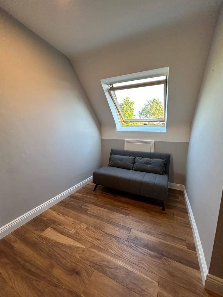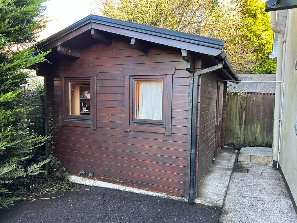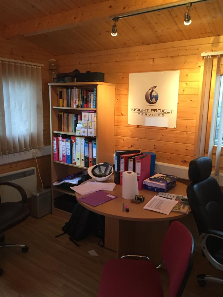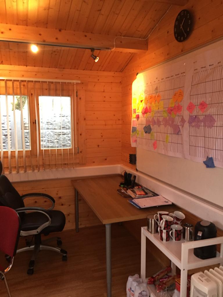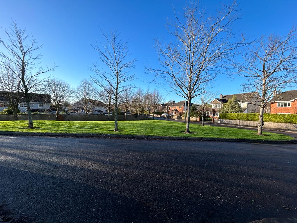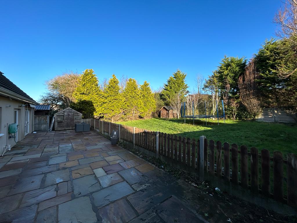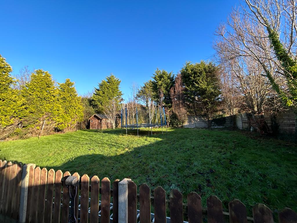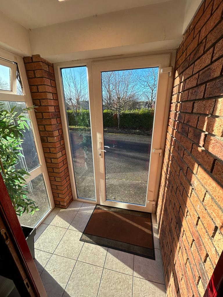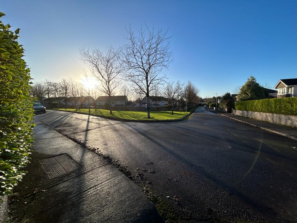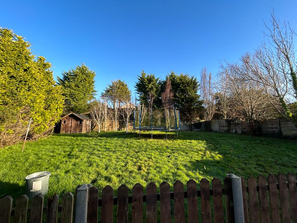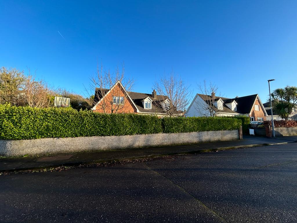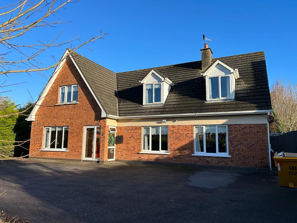Type
Sold
Bedrooms
5 Bedrooms
Bathrooms
3 Baths
About
DESCRIPTION:
BARRY AUCTIONEERS & VALUERS are delighted to offer for sale number 9 Heatherfield Lawn, which is a superb opportunity to acquire this stunningly elegant and tastefully appointed residence, situated on one of Carrigaline’s most sought after residential locations.
This home of considerable charm and atmosphere is very well proportioned throughout and boasts spacious living accommodation all finished off to the highest specification.
Heatherfield Lawn is located on the Cork side of Carrigaline which allows easy access to the South Link Road System. Carrigaline town has an extensive range of amenities and services such as Churches, schools, bars, restaurants, hotel, leisure facilities, sports clubs, shopping centre making it ideal for family living.
Viewing is a must to fully appreciate this fantastic home.
ACCOMODATION:
Entrance porch: Tiled floor.
Entrance Hallway: Solid wood floor.
Downstairs Bathroom: WC & WHB with top fittings and tiled floor.
Sitting Room: 7.3m X 3.3m
Solid wood flooring , Feature electric fire, beautiful built in units and two windows overlooking the front of the property.
Living room: 5.8m x 4.4m
Solid wood floor, feature fireplace with solid fuel burning stove, patio door and window overlooking patio and rear garden.
Kitchen/ dining room: 9.3m x 4.2m
This light filled room has a modern fitted kitchen with a stunning island that hosts a stainless steel sink and drainer, and integrated dishwasher. There is Miele Double oven, microwave, coffee machine, plate warmer and wine fridge included as well as American fridge freezer. The living area has a feature electric fireplace.
Utility:3.3m x 2.6m
Fitted units with sink & plumbed for washing machine and dryer.
UPSTAIRS:
Landing with couch area under velux window.
Bedroom 1: 5m x 4.7m
Laminate floor and fitted wardrobes.
Ensuite: Three piece suite with Triton electric shower.
Bedroom 2: 5.2m x 3.1
Laminate floor, built in wardrobe, window to side and velux window to the rear.
Bedroom 3 : 3.6m x 3.3m
Laminate floor, built in wardrobe and window to the front of property.
Bedroom 4: 3.77m x 3.2m
Laminate floor, and window to front of property.
Bedroom 5 : 3.9m x 2.9m
Laminate floor, free standing wardrobe and window to the rear of the property.
Bathroom: 4 piece suite, Extensively tiled
OUTSIDE:
Home office: 3.9m x 3m
Wired, with heating and broadband.
This property has off street parking for 6 cars, and a beautiful patio area as well as a large laned garden with barna shed.
PROPERTY FEATURES:
- Most sought after location
- Natural gas central heating & nest heating
- Large 1/4 acre site
- Built in 1998
- Superb condition and tastefully decorated
- Eligible for green rate mortgage with B2 Energy rating
- Detached home office which has electricity, heating and broadband
- Kitchen appliances included in sale
- 2281 sq ft
- Security camera
BER Details
BER No: 117087684
Energy Performance Indicator: 101.07 kWh/m2/yr
Details
Type: Detached, Sold
Price: SOLD
Bed Rooms: 5
Area: 212 sq. m
Bathrooms: 3
Year Built: 1998

