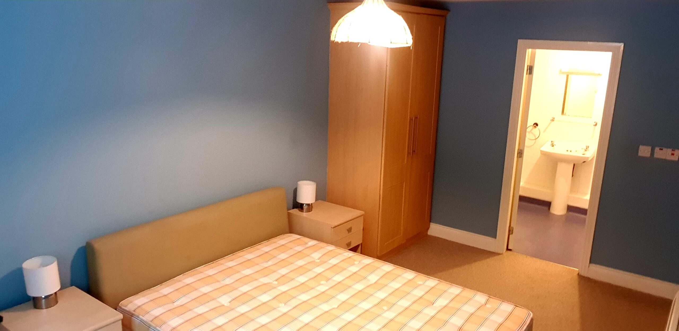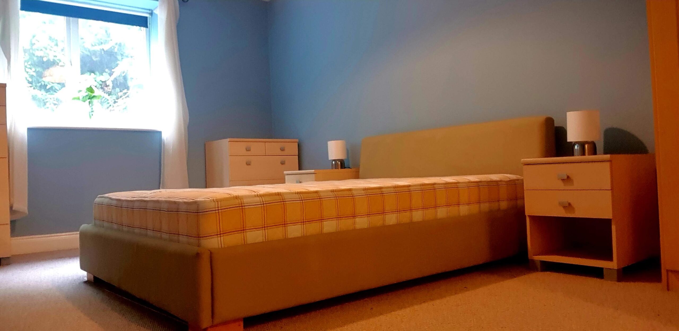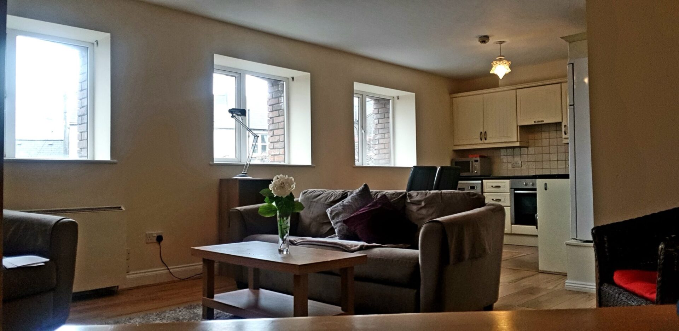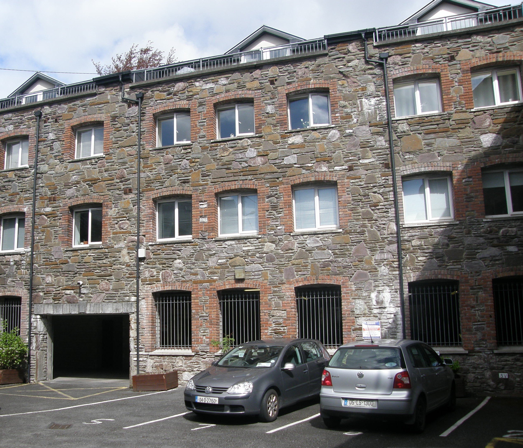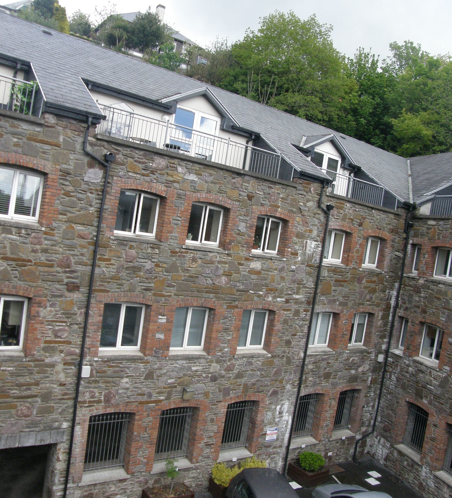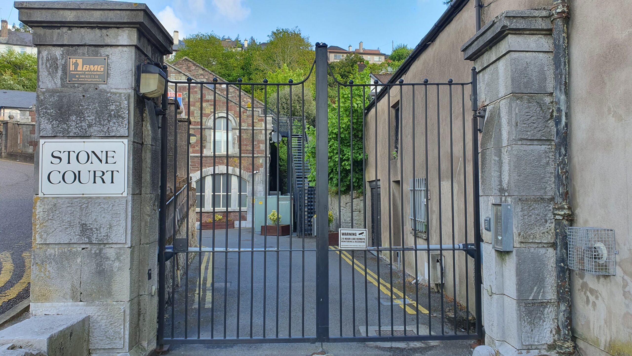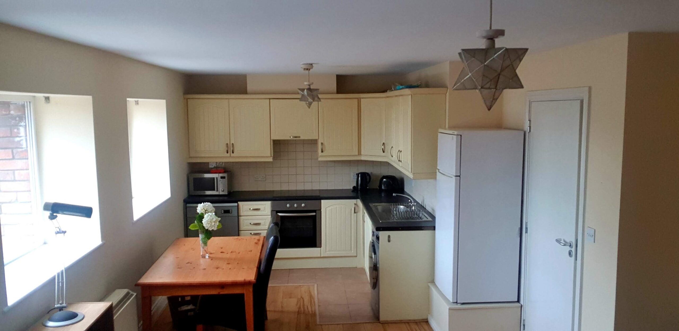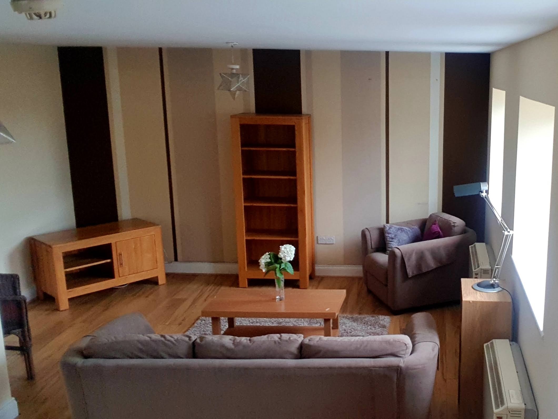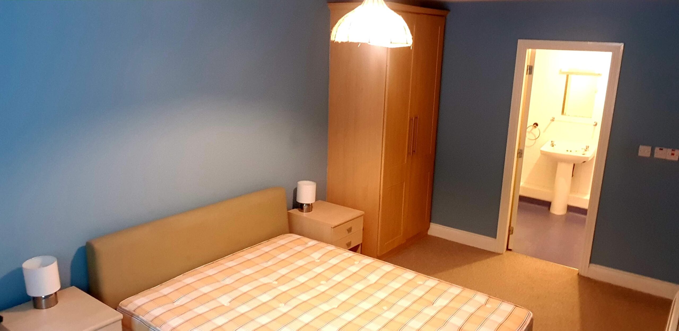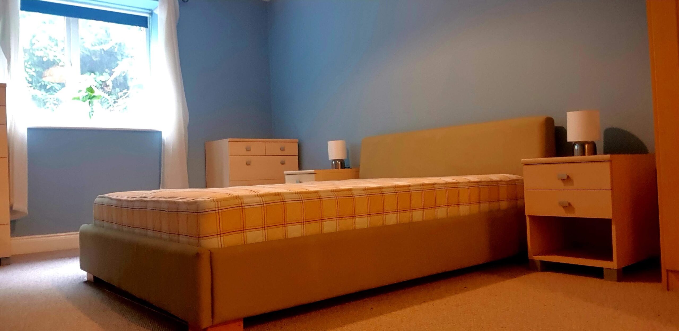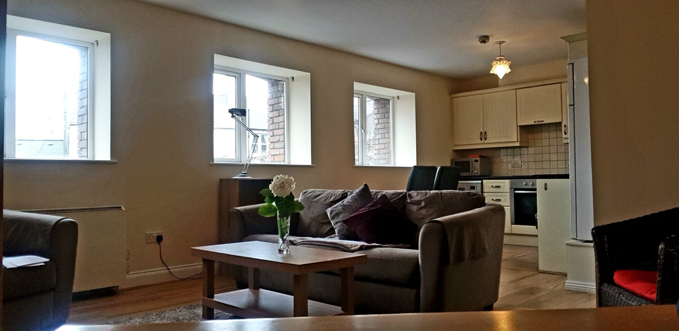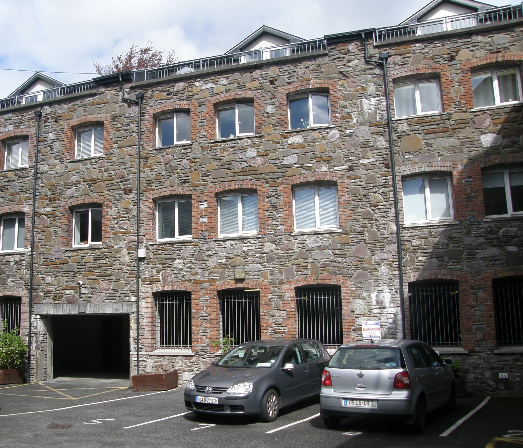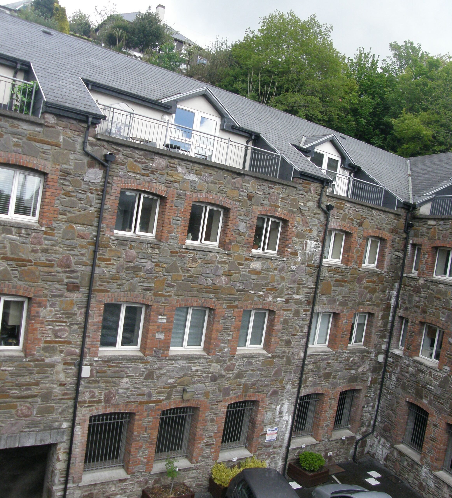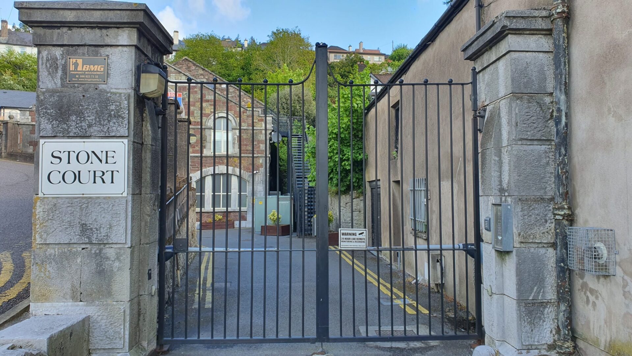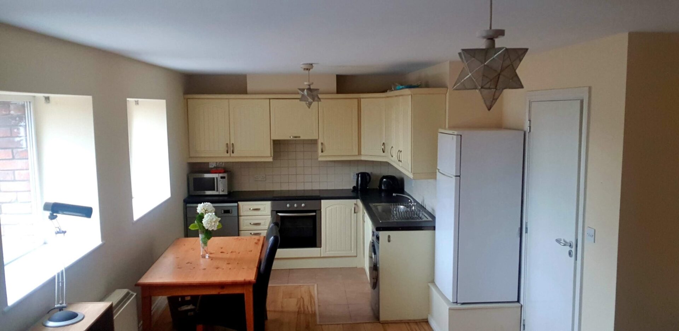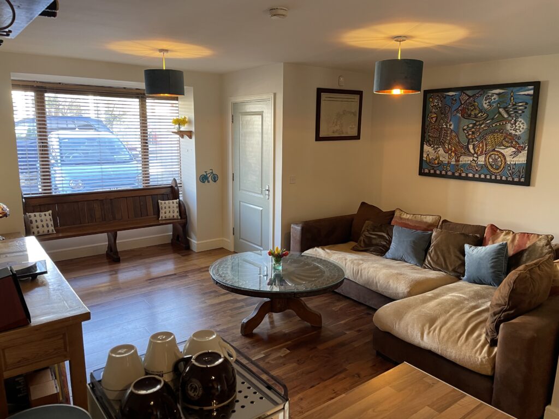Type
Sold
Bedrooms
2 Bedrooms
Bathrooms
2 Baths
About
Description
Rooms
Hallway – 3.2m x 2.7m Large spacious hallway with laminate flooring and hot press Kitchen/Living/Dining room – 7.0m x 4.4m Kitchen area with tile flooring, built in wall and floor units. Over the counter tiles, integrated oven and hob. Living/Dining area with laminate flooring. Bedroom 1 – 4.9m x 3.2m Carpet flooring and built in wardrobes and en suite Ensuite – The en suite has vinyl flooring, whb, wc and an electric shower. Bedroom 2 – 3.8m x 2.8m Carpet flooring and built in wardrobe Main Bathroom – With laminate flooring, wc, whb, and shower over the bath.
Features
BER Details
Details
Type: Apartment, Sold
Price: SOLD
Bed Rooms: 2
Area: 73 m²
Bathrooms: 2

