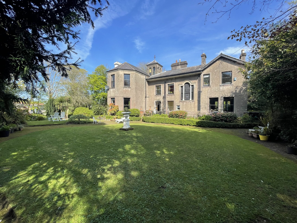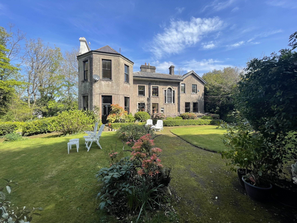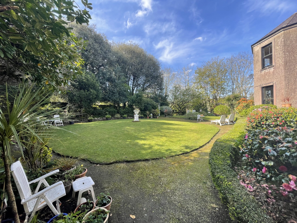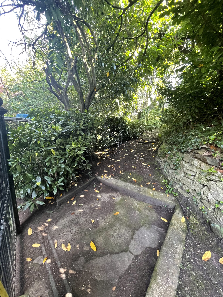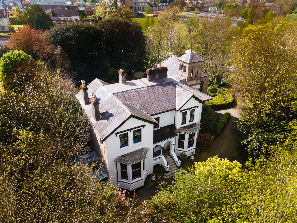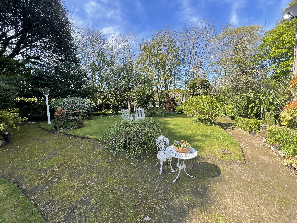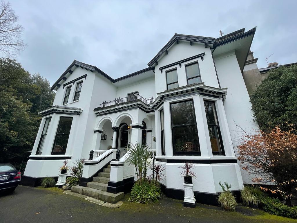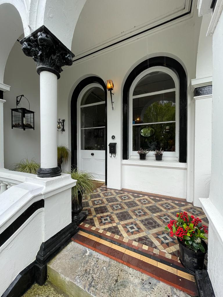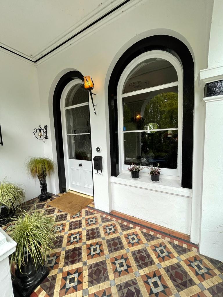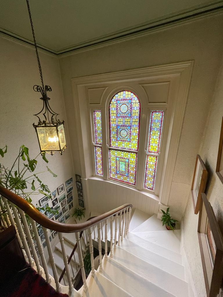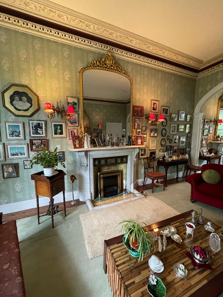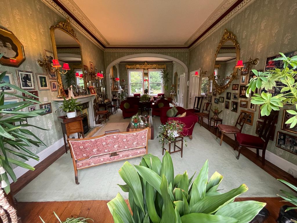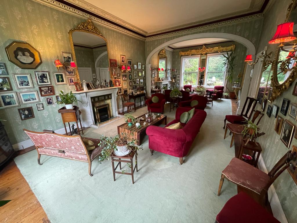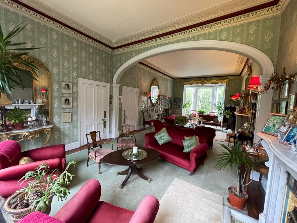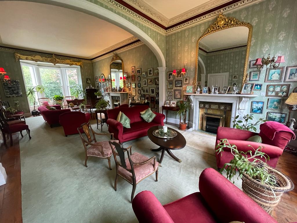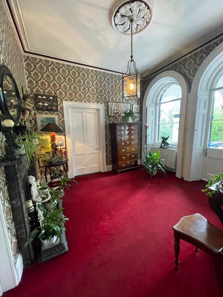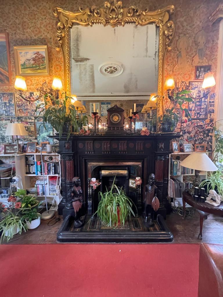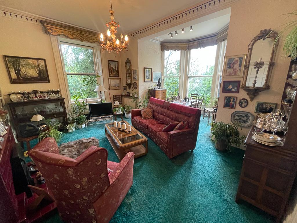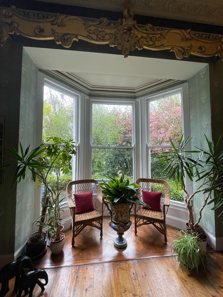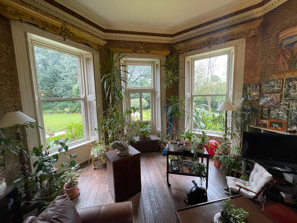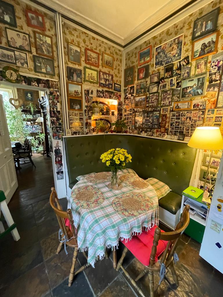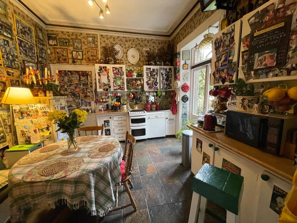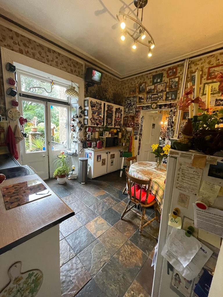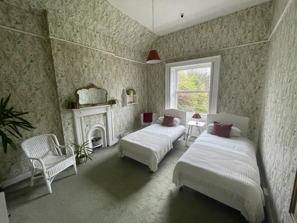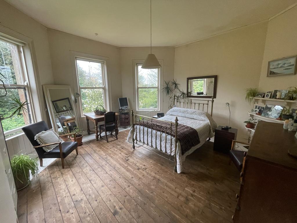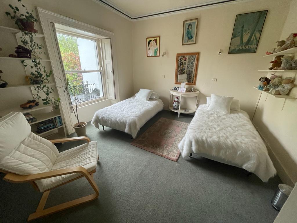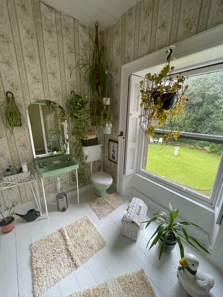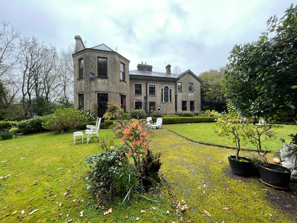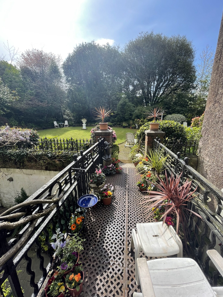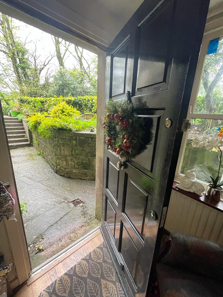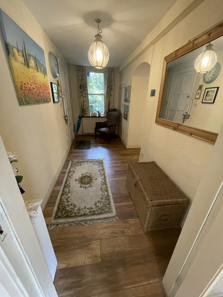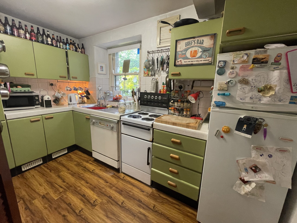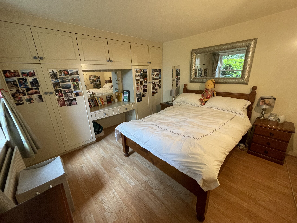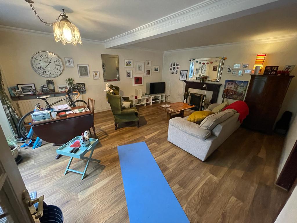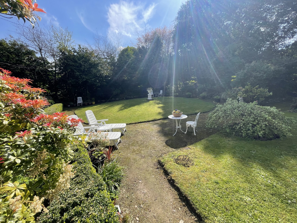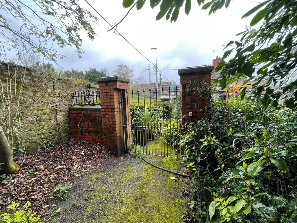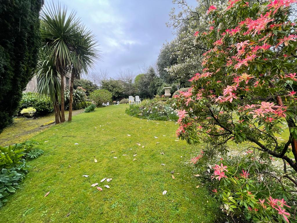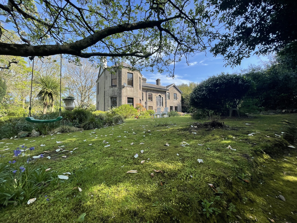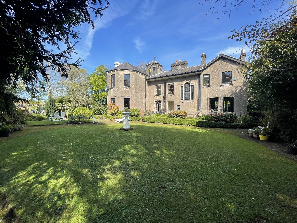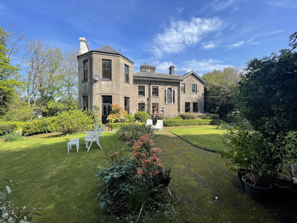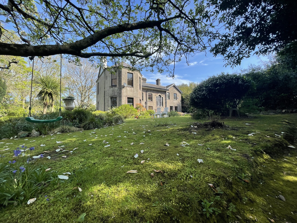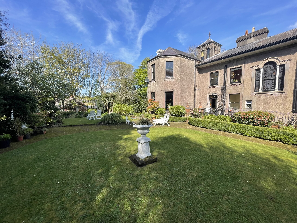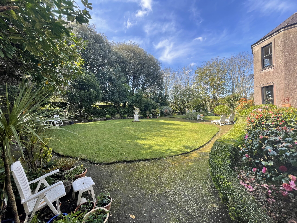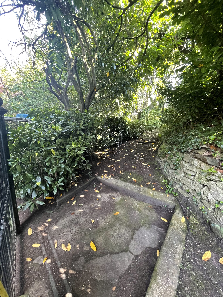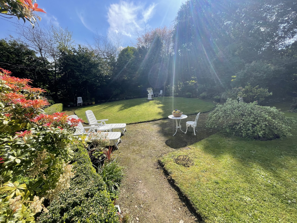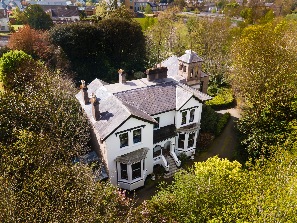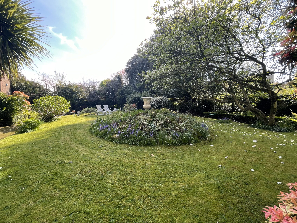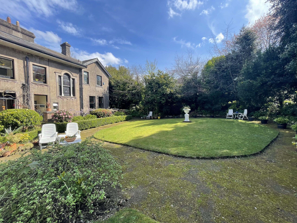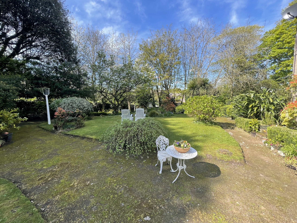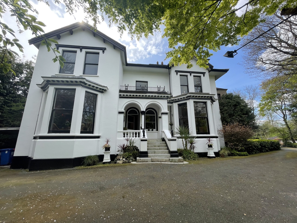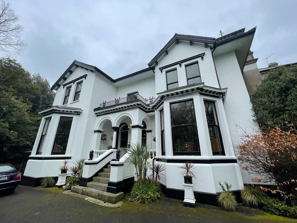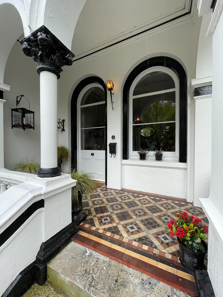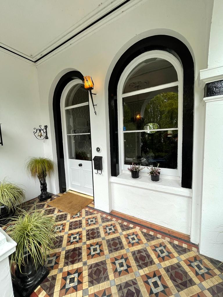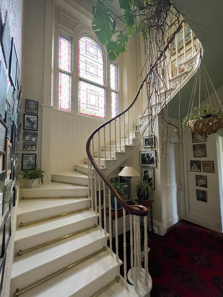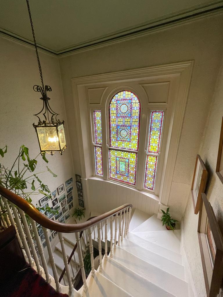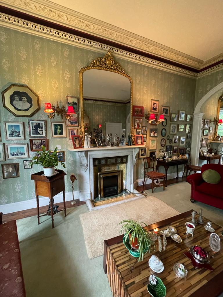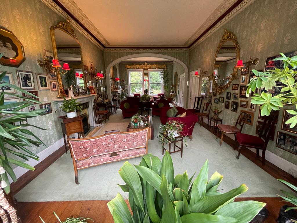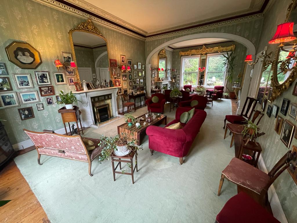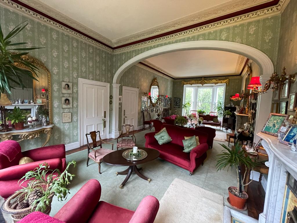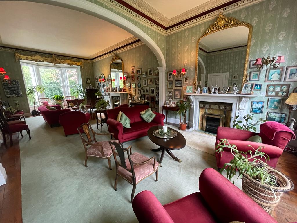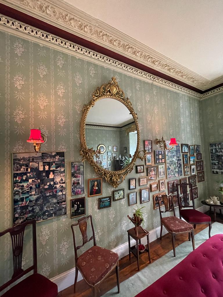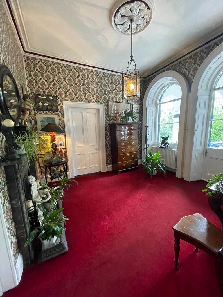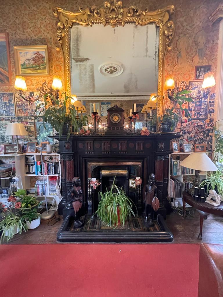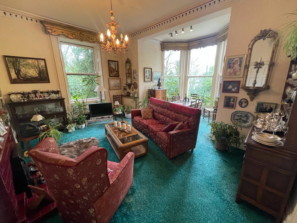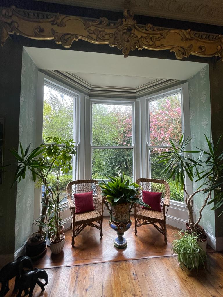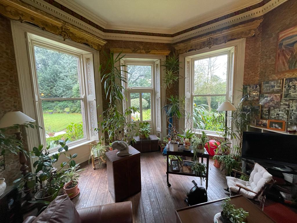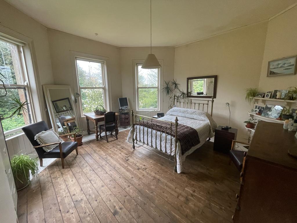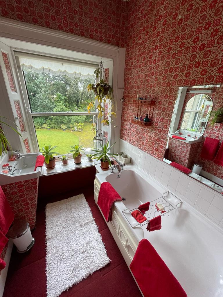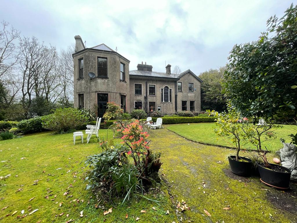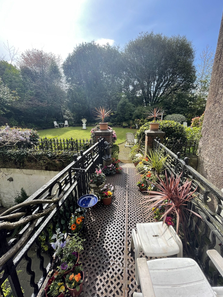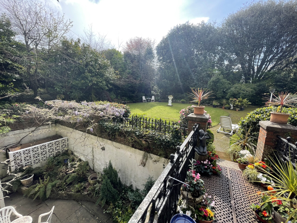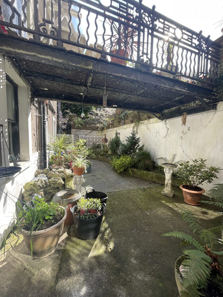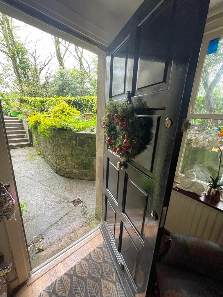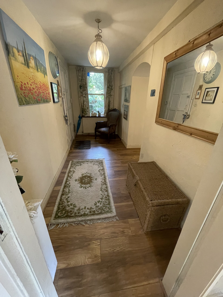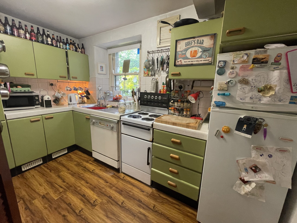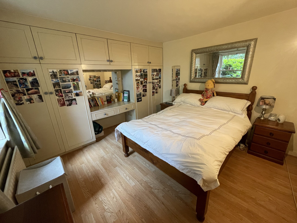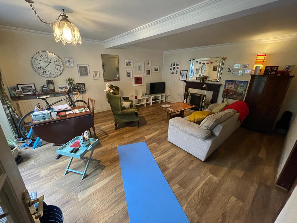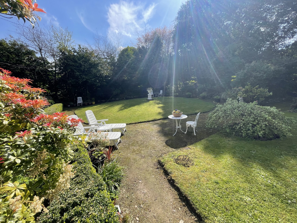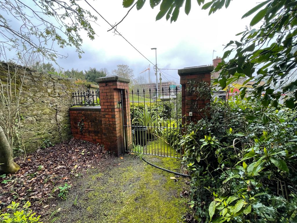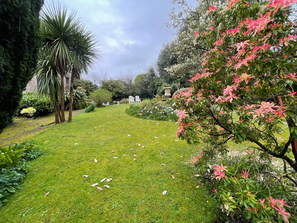Type
Sold
Bedrooms
8 Bedrooms
Bathrooms
5 Baths
About
DESCRIPTION
BARRY AUCTIONEERS & VALUERS are excited to present Knockrea House to the market. This truly captivating period home, built in 1835, features impressive accommodation over three spacious levels alongside glorious, landscaped gardens and generous parking.
The property is located at the start of the Blackrock Road, circa 1.5km from Cork city centre, and sits on a circa 1-acre site in this most sought-after location. Knockrea house has been in the same family ownership since 1940 and is presented in good decorative order. The mature gardens are a stunning feature of this house.
Imposing granite steps lead to the entrance porch and front door of the property, which opens to a spacious main hallway with 13ft high ceilings and wonderful original details, including feature fireplace.
The main rooms of the house are dual aspect; ensuring bright living spaces, illuminated from all directions. The Drawing Room, to the left of the hall, is one such light-filled room that encompasses exquisite period detail, including ornate cornicing and ceiling rows. The room boasts two feature fireplaces with overmantle antique mirrors and matching wall-mounted lights. There is a large bay with three full-length sash windows overlooking the front of the property and two sash windows overlooking the delightful south-facing rear garden.
The dining room has dual aspect windows, including an impressive bay with full-length sash windows overlooking the front of the property, and a tiled fireplace. The cosy kitchen at the centre of the house links the hall and the living room and has glass doors that lead out to the rear garden. The living room is light and airy with its high ceilings and dual aspect sash windows, with an impressive bay overlooking the rear garden. There is a magnificent feature fireplace, complete with overmantle antique mirror and antique wall-mounted lights.
A guest W.C. off the rear hall completes the ground floor accommodation.
An impressive, winding staircase leads to the first floor, with beautiful stain glass windows illuminating the ascent.
Upstairs features a fantastic family bathroom with W.C., W.H.B and shower unit, a separate room with bath and a window that overlooks the garden to the rear of the property, and another room with W.C. There are six double bedrooms boasting impressive ceiling heights, in keeping with the character of the house.
The basement level, accessed via stairs from the hall, has two other exit points leading out to the gardens. This delightful area boasts a large utility room with Belfast sink, two bedrooms, two bathrooms, kitchenette, and a bright living room. There are two storage rooms also at basement level.
The gardens are tastefully laid out and a stunning feature of this property. Extensive landscaping and many variations of plants and trees make for a gardener’s dream.
Knockrea House presents a wonderful opportunity to acquire a unique home of style and distinction, on one of Cork’s most sought-after roads.
Viewing is a must to fully appreciate.
ACCOMODATION
Entrance Hallway: 3.9m x 3.6m. Feature fireplace. 13ft high ceilings. Red carpet.
Drawing Room: 12m x 5m. Wonderful period detail, including unique cornicing and ceiling rows. Two feature fireplaces with overmantle antique mirrors and matching wall-mounted lights. Large bay with three full-length sash windows overlooking the front of the property and two sash windows overlooking the delightful south-facing rear garden. Solid wood flooring.
Dining Room: 6m x 5.7m. Dual aspect windows including an impressive bay with full-length sash windows overlooking the front of the property and tiled fireplace. Carpet flooring.
Kitchen: 4m x 4m. The cosy and fully fitted kitchen at the centre of the house and links the hall and the living room and has glass doors leading out to the rear garden. Tiled flooring.
Pantry: 2.6m x 1.6m. Fully shelved pantry.
Living Room: 9m x 5.3m. Dual aspect sash windows with an impressive bay overlooking the rear garden. 13ft high ceilings with cornicing. Magnificent feature fireplace with overmantle antique mirror and antique wall-mounted lights. Solid wood flooring.
Guest W.C.: W.C. and W.H.B.
First Floor:
Bedroom 1: 5.5m x 5.1m. Large double bedroom with three large sash windows overlooking the rear garden. Solid wood flooring.
Bedroom 2: 6m x 4.9m. Large double bedroom. Feature fireplace. Solid wood flooring.
Bedroom 3: 4m x 3.8m. Double bedroom. Carpet, fireplace, windows overlooking front and side of the house.
Bedroom 4: 4.8m x 3.9m. Double bedroom. Carpet, fireplace, window overlooking rear garden.
Bedroom 5: 4.6m x 3.8m. Double bedroom. Carpet, window overlooking front garden.
Bedroom 6: 4m x 3.7m. Double bedroom. Carpet, fireplace , window overlooking front and side garden.
Bathroom 1: W.C., W.H.B and shower unit with sash window overlooking rear garden.
Bathroom 2: Bath and W.H.B. with window overlooking rear garden. Red carpet.
Single W.C.: W.C. Carpeted. Window overlooking rear garden.
Basement:
Living room: 5.6m x 4.7m: Modern fireplace. Laminate flooring. Patio door leading to garden.
Kitchenette: 4m x 3.5m. Fully fitted kitchen. Laminate flooring.
Bedroom 1: 3.7m x 3.3m. Double bedroom. Walk-in wardrobe.
En Suite: W.C., W.H.B. and shower.
Bedroom 2: 6.2m x 3.4m Double bedroom with built-in wardrobes. Laminate flooring.
Bathroom: 2.5m x 2.4m. W.C., W.H.B and shower unit. Guest W.C.: W.C. and W.H.B.
Utility room: 5.8m x 5.5m. Plumbed for washer and dryer.
Outside: Electric gates with large pillars meet you at this impressive entrance. A sweeping driveway leads up to the granite front steps of the house. There are glorious landscaped gardens with a variety of plants and trees surrounding Knockrea house. It is so hard to believe while in the gardens that you are 1.5km from Cork city centre.
FEATURES
Detached residence extending to 5,435 sq. ft (505 sq. m) On circa 1 acre of beautiful private gardens Original features Built in 1835 & extended in 1896 Oil fired central heating Feature curved staircase with stain glass windows High ceilings throughout Main rooms downstairs are bright as they have dual aspect windows Self contained 2 bedroom residence in basement.
Details
Type: Detached, Sold
Price: SOLD
Bed Rooms: 8
Area: 505 sq. m
Bathrooms: 5

