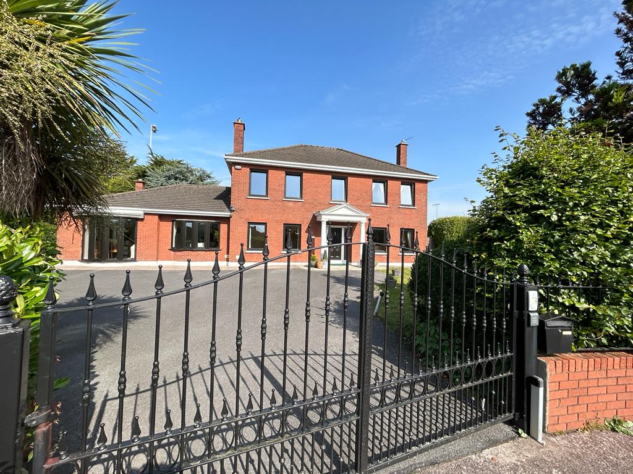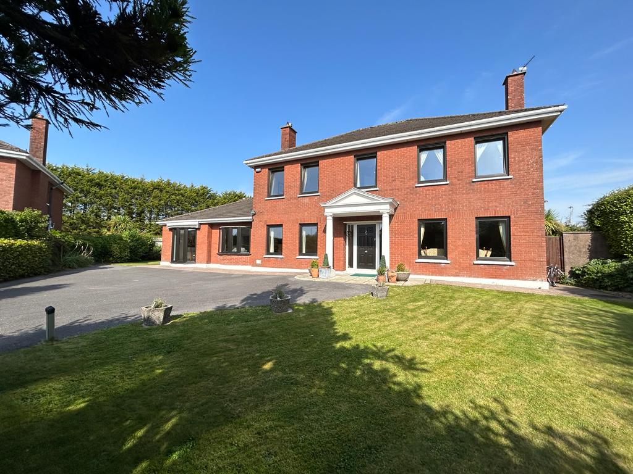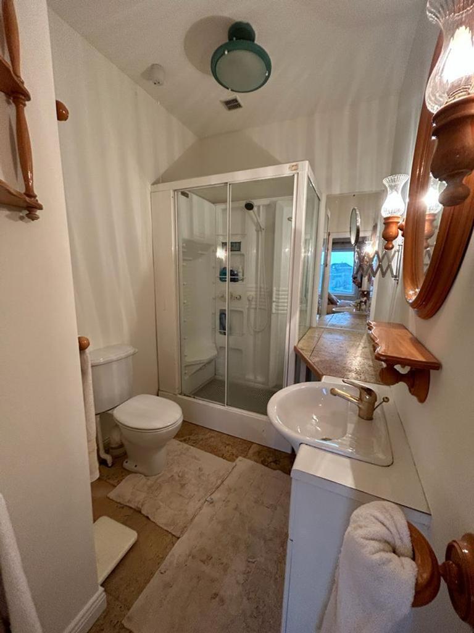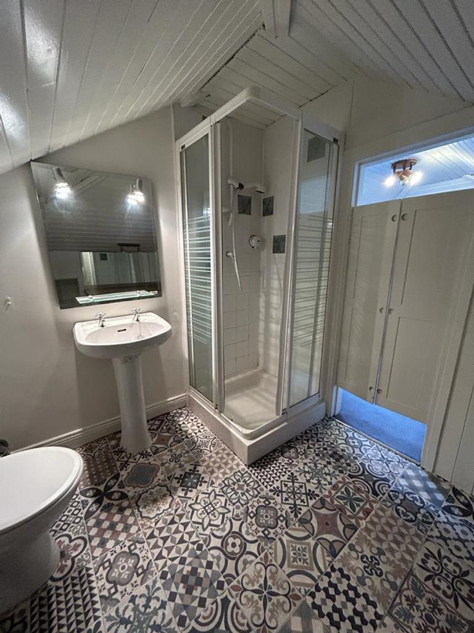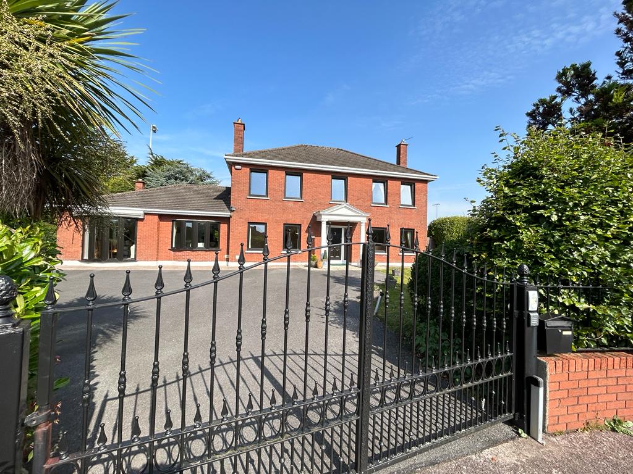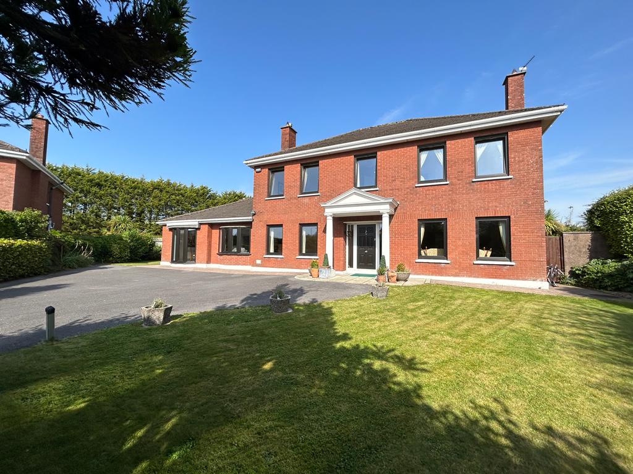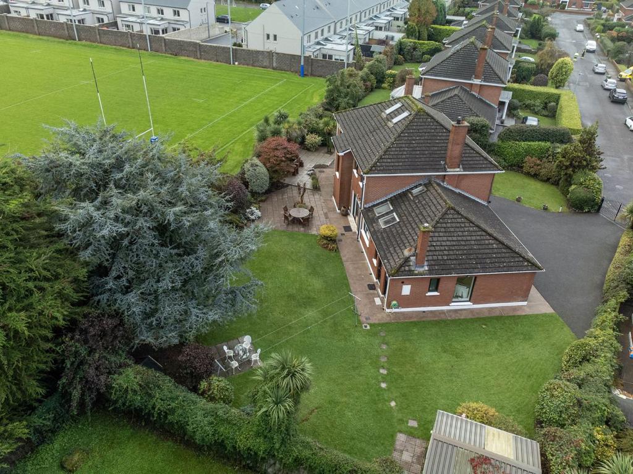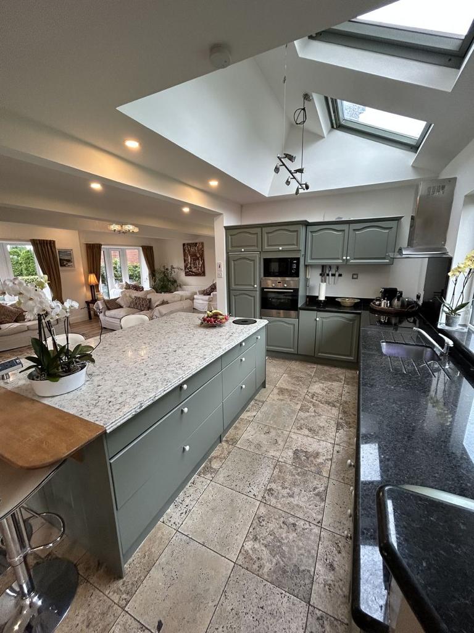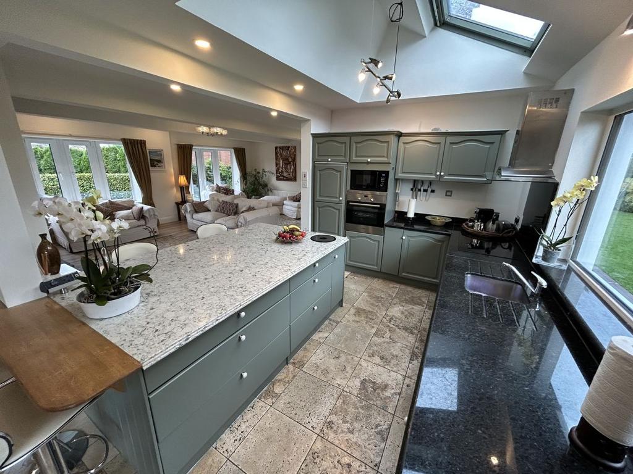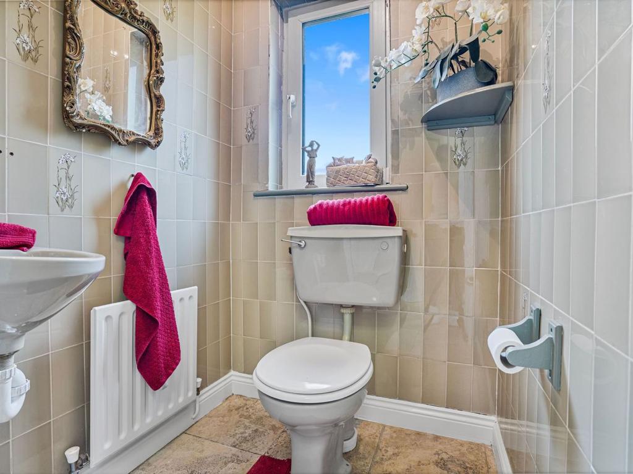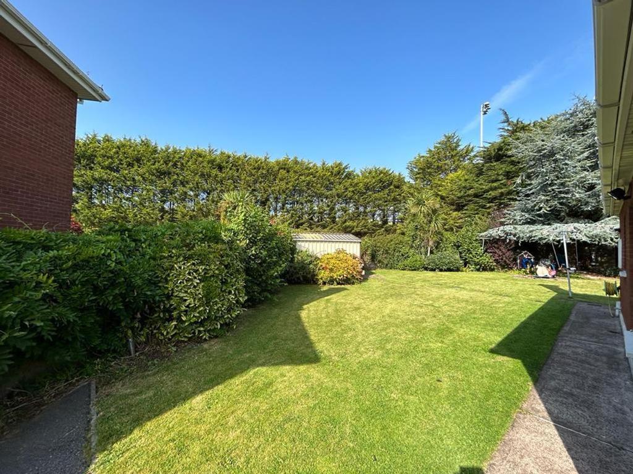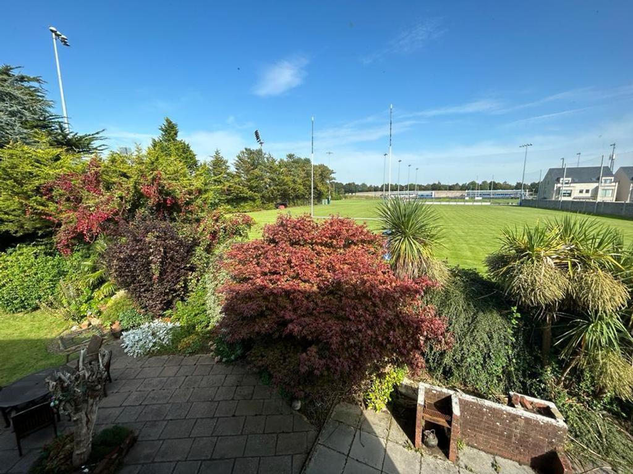Type
Sold
Bedrooms
5 Bedrooms
Bathrooms
5 Baths
About
DESCRIPTION:
BARRY AUCTIONEERS & VALUERS are delighted to bring to the market this exceptional five-bedroom detached home, situated in a unique and prestigious development of twenty eight architecturally superior homes. This Georgian style executive property is standing on 1/4 acre of extensive mature landscaped gardens.
Shrewsbury Downs is one of the most desirable addresses in Cork, at a circa15 minute walk from Douglas Village and a circa.25 minute walk from Cork city centre. There is a bus stop at the entrance of the park and all other amenities are available on the doorstep, including some excellent schools such as St Anthony’s Boys National School, Our Lady of Lourdes Girls National school, Eglantine Girls National and Regina Mundi Girls Secondary School. Situated on a large corner site , this will make an exclusive home in a mature and attractive location, and early viewing is advised.
The house extends to c.298 sq. m (c.3,207 sq. ft) and comprises large hallway with understairs storage, three spacious living rooms, Open plan kitchen/living room, utility room, Guest wc, on the ground floor. Upstairs, there are five double bedrooms, two are en-suite, and the main bathroom. The attic is converted and is treated as storage and has the added benefit of a stylish bathroom . The gardens of 7 Shrewsbury Downs have been well maintained by the current owner, with mature trees and shrubbery that have been crafted and cared for over decades.
ACCOMMODATION:
Entrance Hallway: The welcoming entrance hall is bright and spacious, and is floored with solid wood flooring.
Sitting Room: 8.3 m x 4.67 Large bright room with a dual aspect windows that overlook the front and patio door gives access to the back garden. It has a feature marble fireplace with open fire and is floored with carpet.
Dining Room: 4.2m x 4.0m. Generously proportioned, light-filled room overlooking the front garden, that is floored with solid wood flooring and has feature fireplace.
Kitchen: 8.45m x 4.3m. A fully fitted kitchen with granite work top, electric hob & oven, dishwasher, fridge, and feature island unit with granite worktop and ample storage. There is a large window overlooking the rear garden and two velux windows .
Living Room: 7.6m x 5.6m Laminate flooring, two large bay windows, feature fireplace with solid fuel burning stove.
Utility room: Tiled floor and plumbed for washer dryer.
Guest WC: Two-piece suite with tiled floor. It has a window to the side of the house.
UPSTAIRS:
Bedroom 1: 4.6m x 4.6m. A large double bedroom to the front of the home with two windows overlooking the front garden. It has a new carpet.
There is a large walk in wardrobe with ample storage.
En-Suite Bathroom: Extensively tiled with three-piece suite and enclosed shower.
Bedroom 2: 4.1m x 3.2m. A large double bedroom to front of the home. It has a new carpet and built-in wardrobe.
Bedroom 3: 3.9m x 3.0m. A double bedroom to the rear of the home overlooking back garden. It has a new carpet and built-in wardrobe.
Bedroom 4: 3.66m x 2.78m. A double bedroom to the rear of the home with window overlooking the garden. It has carpet flooring and built in wardrobe.
Ensuite Bathroom: Extensively tiled with three-piece.
Bedroom 5: Single bedroom to the front of home with window overlooking the driveway. It has a new carpet and built-in wardrobe.
Bathroom: Four-piece suite which includes a jacuzzi bath. The walls and floors are fully tiled and there is a window to the side of house.
There is a spiral staircase in the landing to the attic.
Attic Room: 6.7m x 3.8m. This is for storage purposes only. There is carpet flooring and two Velux windows to the rear. There is also storage in the eaves.
Ensuite Bathroom: Three piece suite.
Outside: Electric gates , large driveway with parking for up to 5 cars, lawned gardens with mature shrubs and trees. There are three separate patio areas and pedestrian gate in to Cork Constitution rugby pitch. There is a steel tech shed that also wired.
FEATURES:
- Ample Living Accommodation
- Most Sought after mature location
- Alarm
- Well maintained mature landscaped gardens
- Natural gas central heating
- Triple glazed windows
- Large corner site
- Ample off street car parking
- 3,207 sq ft
BER DETAILS:
BER No: 104939384
Energy Performance Indicator: 119.59 kWh/m2/yr
Details
Type: Detached, Sold
Price: SOLD
Bed Rooms: 5
Area: 298 sq. m
Bathrooms: 5

