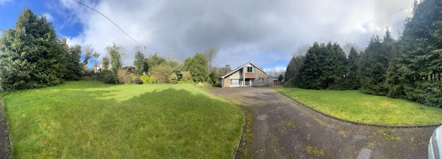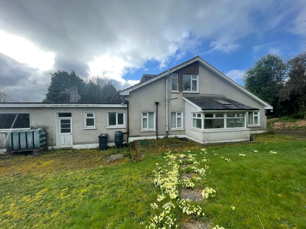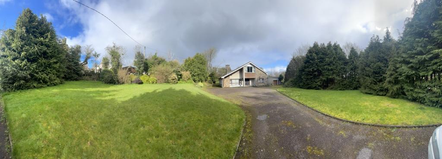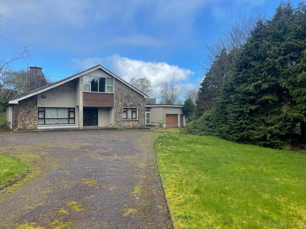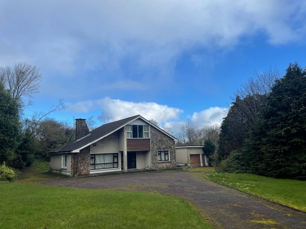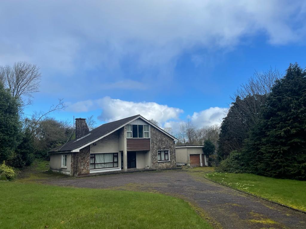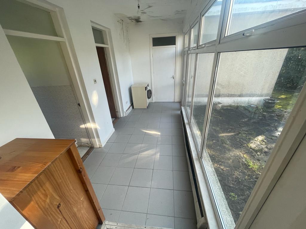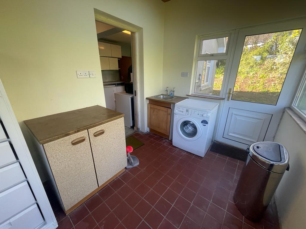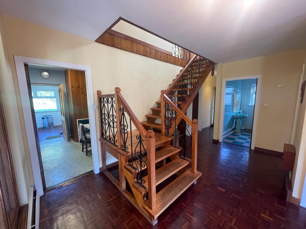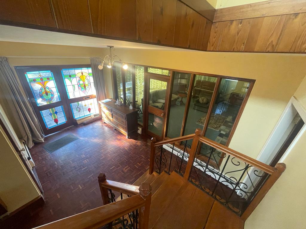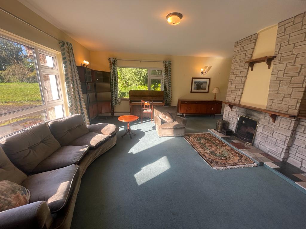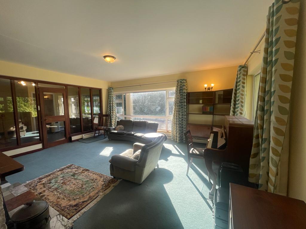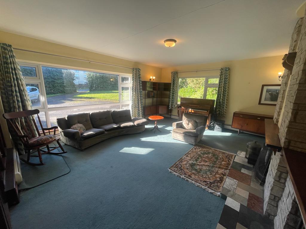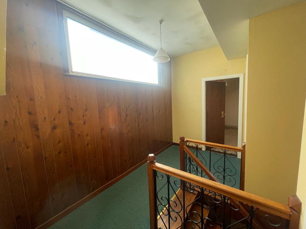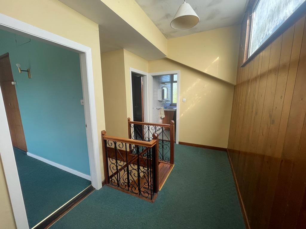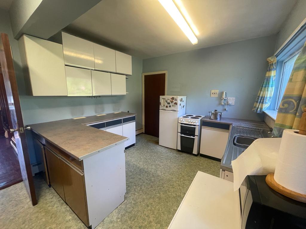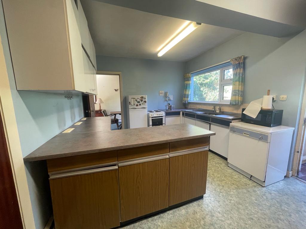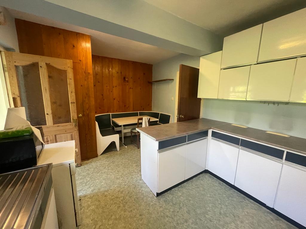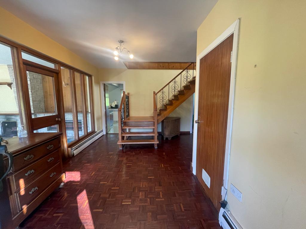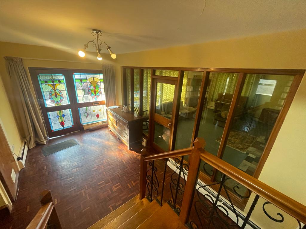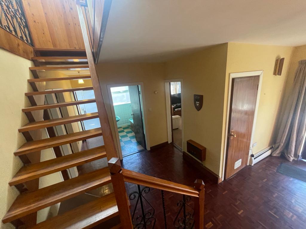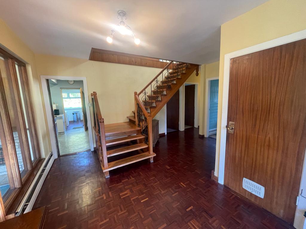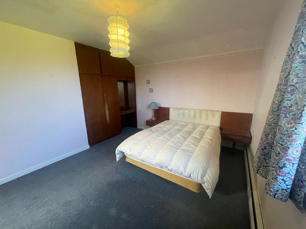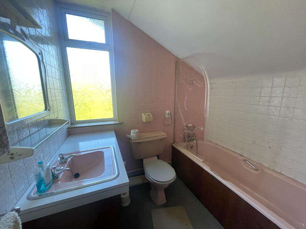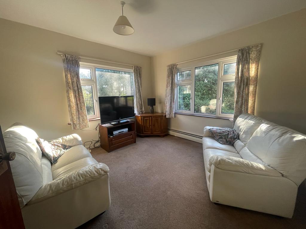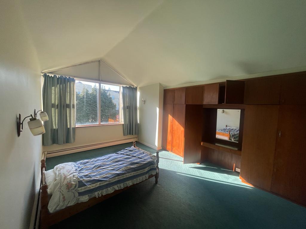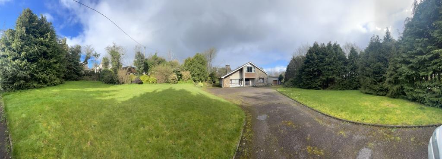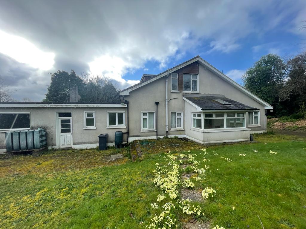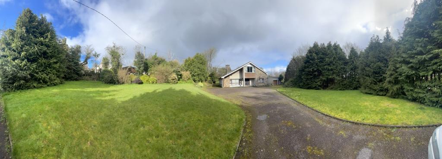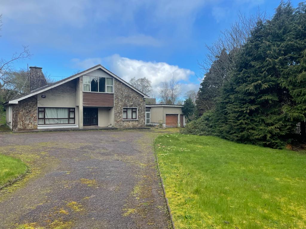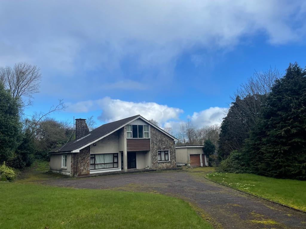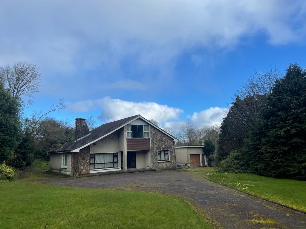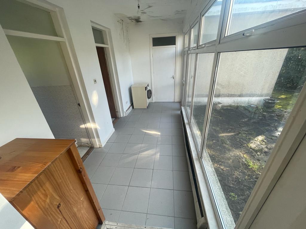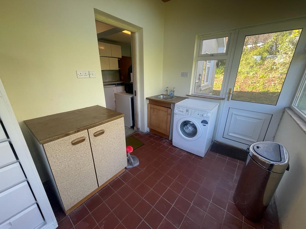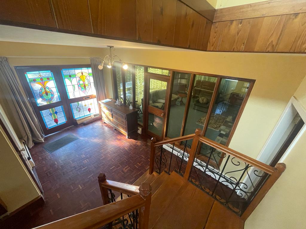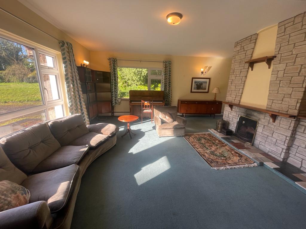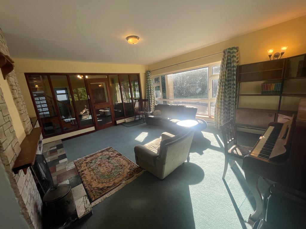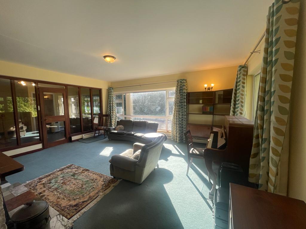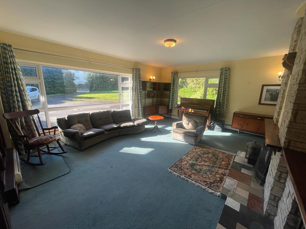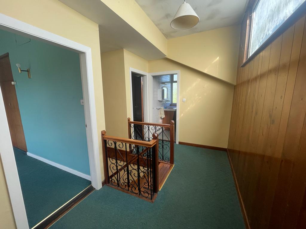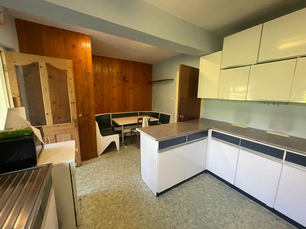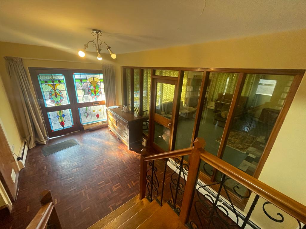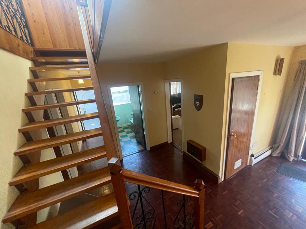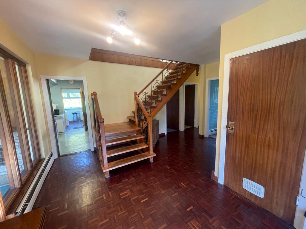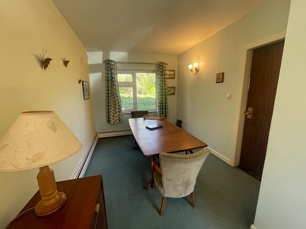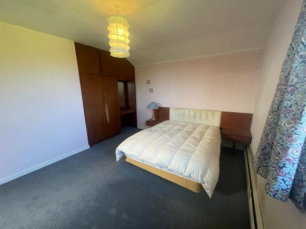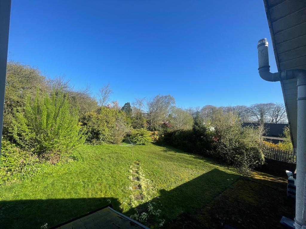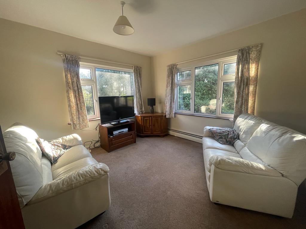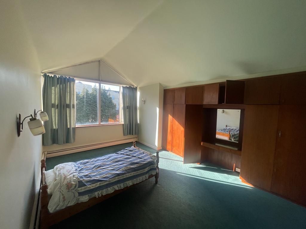Type
Sold
Bedrooms
5 Bedrooms
Bathrooms
2 Baths
About
DESCRIPTION
Barry Auctioneers & Valuers are delighted to offer this unique opportunity to purchase a substantial five-bed detached house in need of upgrading and renovation with potential for expansion or development (subject to necessary planning permission).
Situated on an elevated site, the property’s ground floor comprises an entrance hallway, two reception rooms, two bedrooms, dining room, and kitchen with utility off. Upstairs boasts three bedrooms and family bathroom. The ground floor is linked to a large garage on the side of the property and there is a shower room and store/pantry in this side hallway. The garage is block built and extends to 25 sq. m.
The site is very private with a perimeter of trees and bushes on all sides. The considerable size and layout of the gardens means they are full of potential.
The property is located within minutes walk of Passage West. All amenities, including bars & restaurants, local schools and sports facilities, are available close by. A short drive will bring you to Douglas Village and easy access to the South Link Road Network makes commuting to any area of the city possible. The area is also well serviced by public transportation with several bus stops in Passage West village providing access to the city centre.
ACCOMMODATION
Ground Floor
Entrance Hallway: 4.7m x 5m. Light-filled, spacious hallway with cloakroom off, feature staircase, and parquet flooring.
Reception 1: 3.6m x 3.6m. Carpet flooring.
Reception 2: 5.7m x 5.2m. Open fire with brick feature fireplace and carpet flooring. Connected to dining room.
Dining Room: 4m x 2.7m. Access to kitchen.
Kitchen: Fitted floor and eye level units, Formica worktop, built-in diner style seating, and Vinyl flooring. Hot press off.
Utility Room: Tiled flooring, with door to rear garden.
Bedroom: 3.6m x 2.m. Single room.
Bedroom: 3.5m x 2.8m. Double room.
Bathroom: 2.8m x 1.65m. Bath, wc, and whb.
Linking Hallway to Garage: 4.8m x 1.9m.
Storeroom: 1.4m x 2.6m.
Shower Room: 2.5m x 1.9m. Plumbed shower, wc and whb.
Garage: 4.3m x 5.8m. Fully wired, with roller shutter door.
First Floor:
Bedroom: 5.4m x 4.2m. Large double room with vaulted ceiling and apex window, built-in wardrobes, and access to attic.
Bedroom: 3.8m x 2m. Single room with carpet flooring and side attic off.
Bedroom: 4.2m x 3.8m. Double room with built-in wardrobe and carpet flooring.
Bathroom: 2.4m x 2.3m. Bath, wc and whb, with tiled walls.
FEATURES
- Ample living accommodation
- Most sought-after location
- PVC double glazed windows
- Large elevated site
- Great schools and sports amenities nearby
BER DETAILS
BER No: 114827728
Energy Performance Indicator: 547.53 kWh/m2/yr
Details
Type: Detached, Sold
Price: SOLD
Bed Rooms: 5
Area: 201 sq. m
Bathrooms: 2


