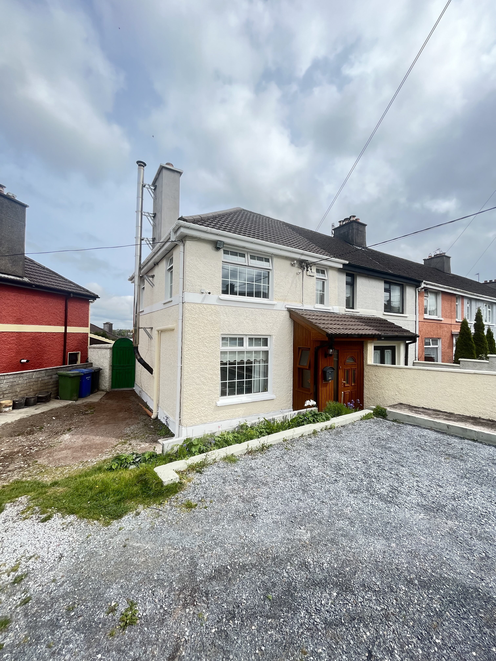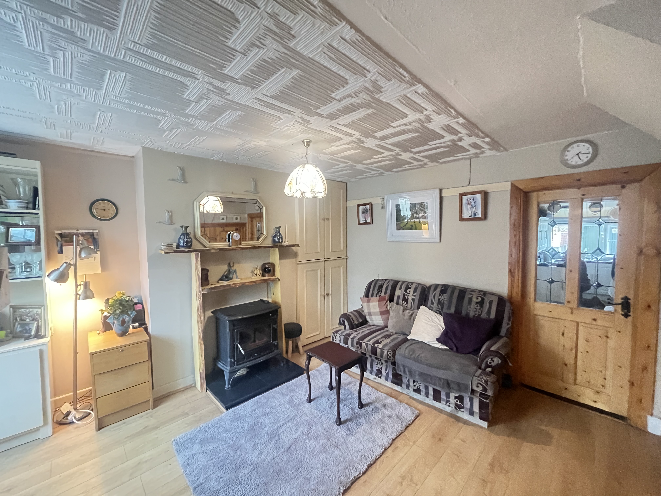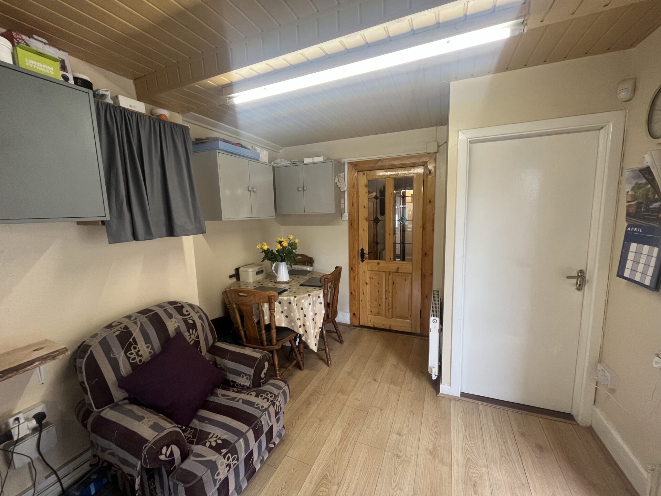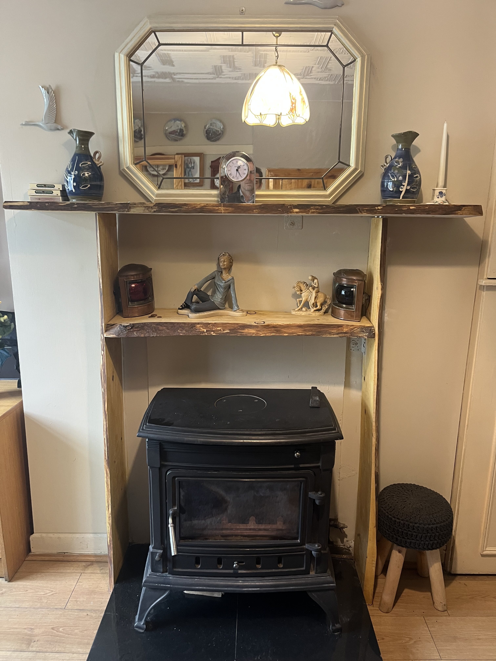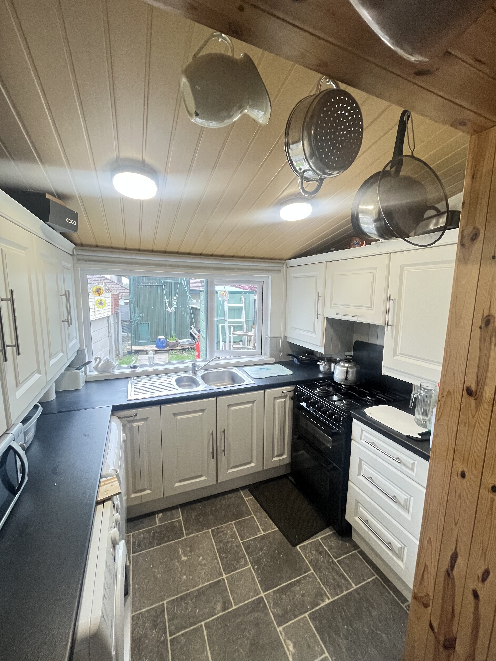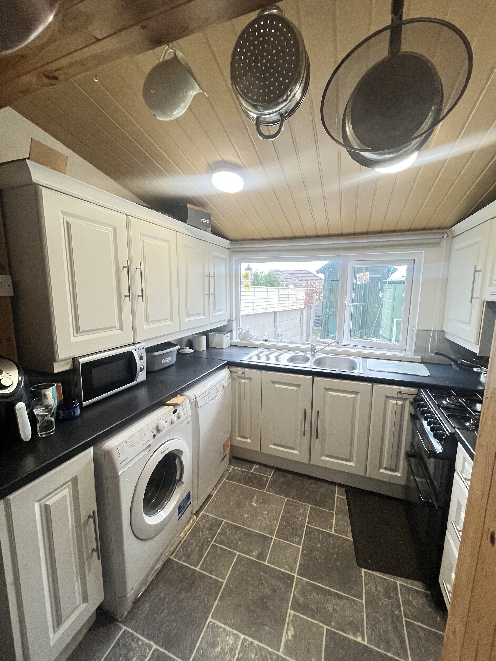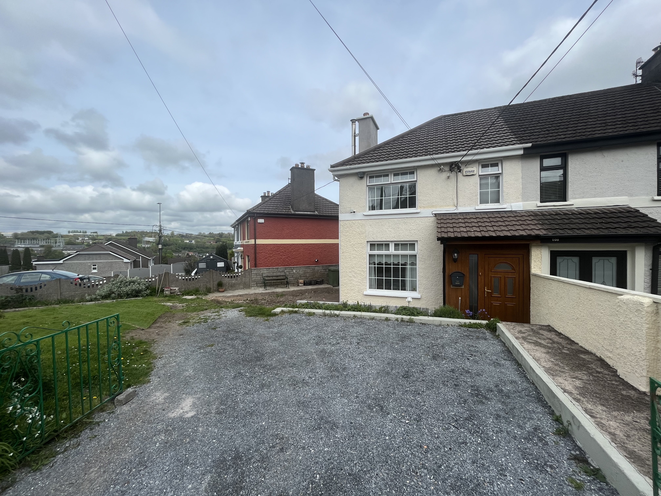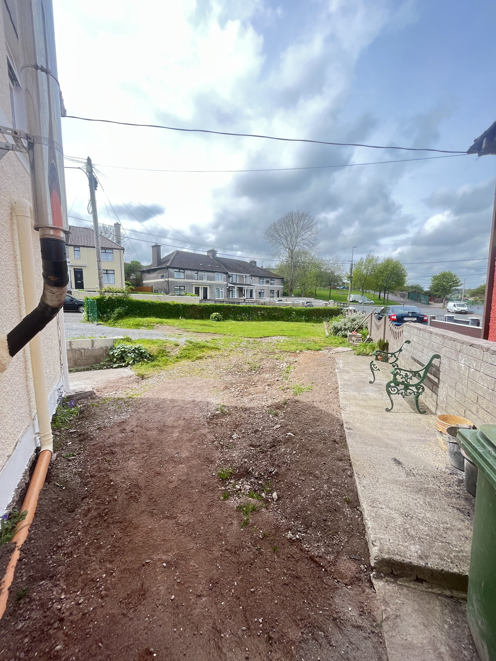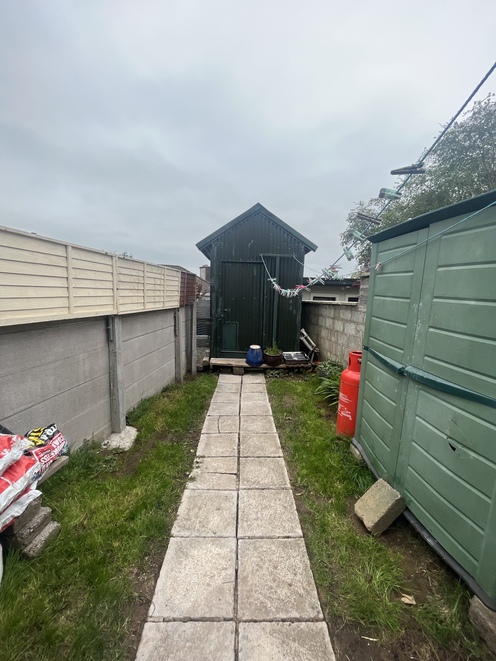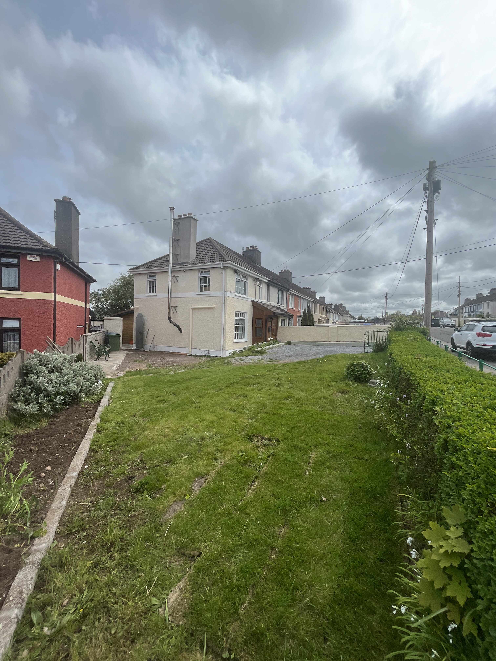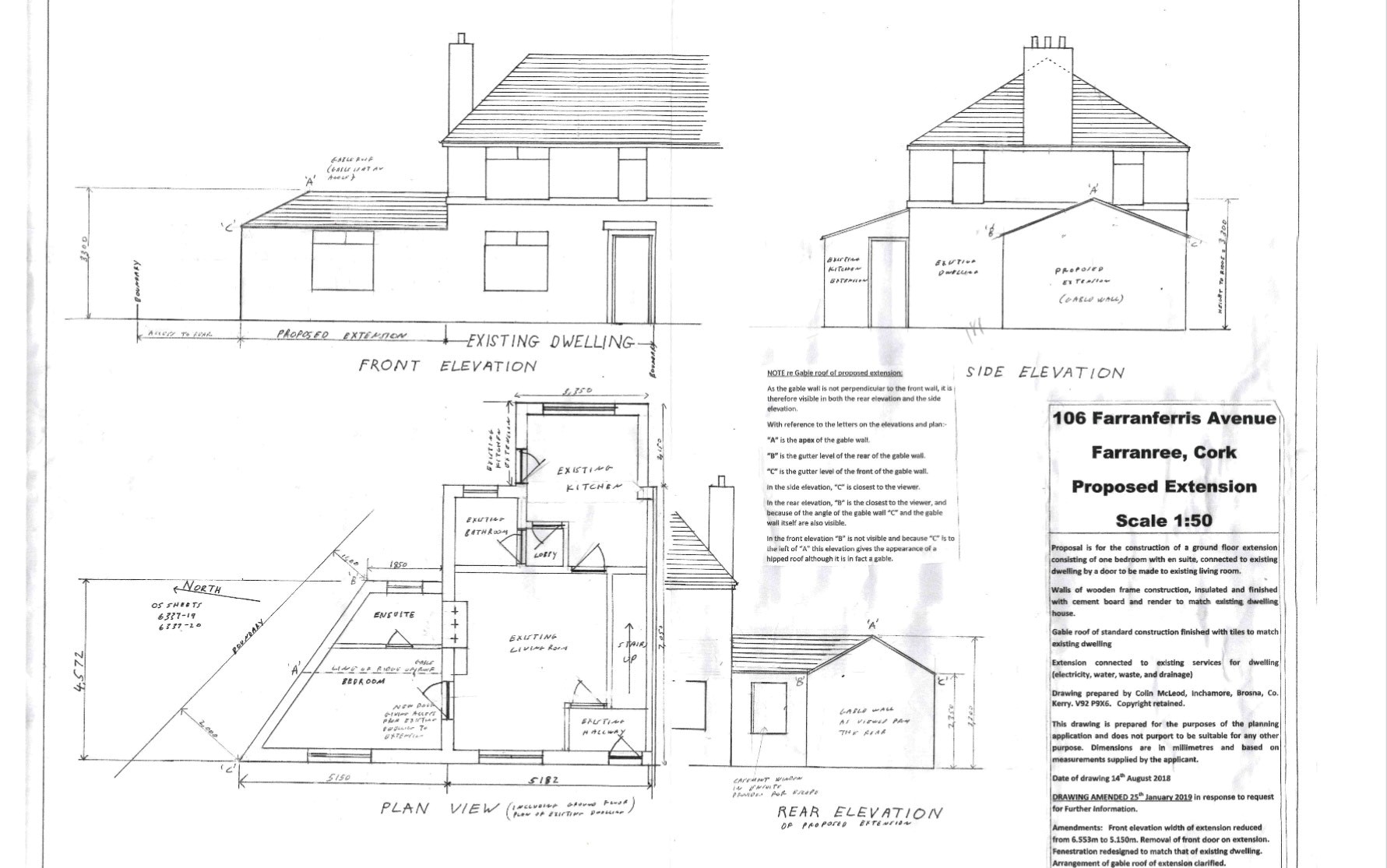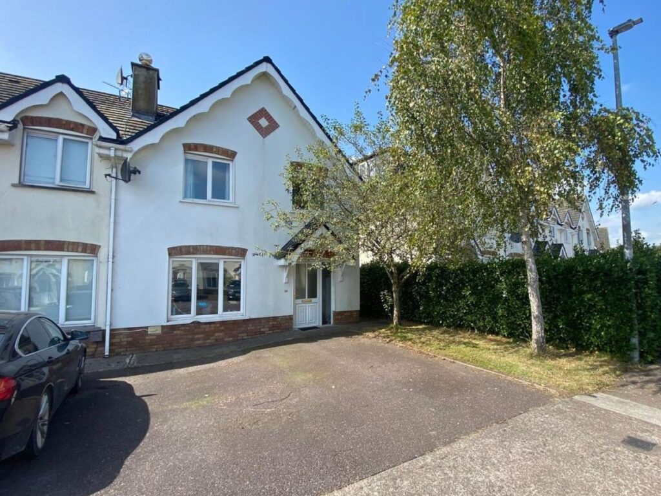Type
Sold
Bedrooms
3 Bedrooms
Bathrooms
2 Baths
About
DESCRIPTION
BARRY AUCTIONEERS & VALUERS are delighted to bring to the market this charming 3-bedroom end terrace house with a large front and side garden. The property was renovated in recent years and is now good decorative condition throughout.
The house comprises 2 separate living rooms, a kitchen and bathroom on the ground floor. Upstairs, there are 3 bedrooms with 1 en-suite bathroom.
Outside there is a large front and side garden with parking space for several cars. (Planning permission granted for side extension).
Farranferris Avenue is located 5-minutes’ walk from Blackpool Shopping Centre, with all the amenities and conveniences close by including a great public park, shops, crèche, several primary and secondary schools, sporting clubs and a city bus route stops nearby.
This is a fantastic opportunity to acquire a well located home in an established, mature estate.
ACCOMMODATION
GROUND FLOOR:
Porch: Entrance porch.
Entrance Hallway: Porch leading to hall with timber flooring and carpeted stairs.
Living Room: Large living room with timber flooring. Fitted stove. Storage units.
Dining Room: Second living room off kitchen. Timber floor.
Kitchen: Kitchen extension with kitchen units.
Bathroom: 3-piece suite with electric shower.
FIRST FLOOR:
Bedroom 1: Double bedroom to the front of the house. Timber flooring.
Bedroom 2: Double bedroom to the rear of the house. Timber flooring.
Bedroom 3: Single bedroom to the rear of the house. Timber flooring.
En-Suite: 2-piece suite off master bedroom.
FEATURES
- Large front and side garden
- Parking for several cars
- Planning permission for side extension
- 2 double bedrooms and 1 single bedroom
- 5-minute walk to Blackpool Shopping Centre
- PVC double glazed windows
- City bus stop nearby
- 2 separate living rooms
BER DETAILS
BER No: 102057262
Energy Performance Indicator: 291.96 kWh/m2/yr
Details
Type: End of Terrace, Sold
Price: SOLD
Bed Rooms: 3
Area: 70 sq. m
Bathrooms: 2

