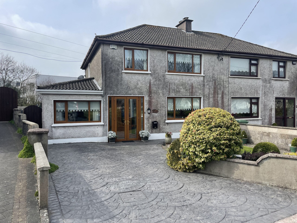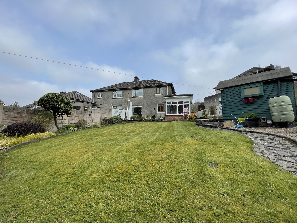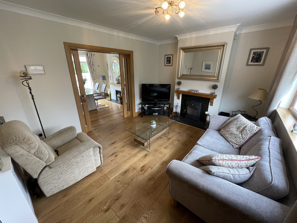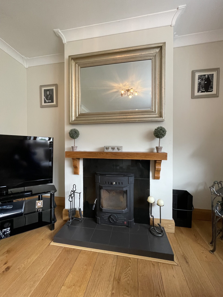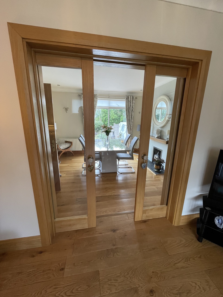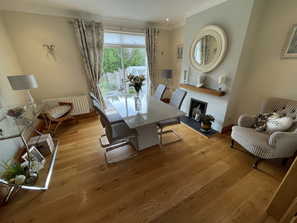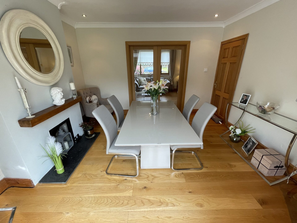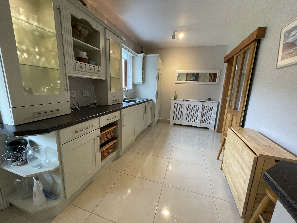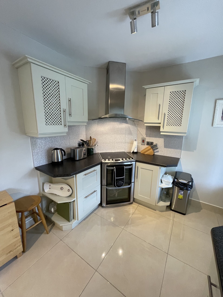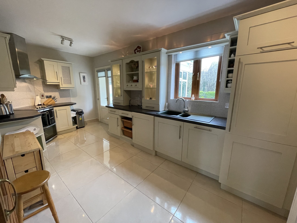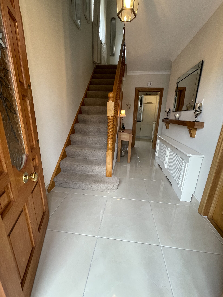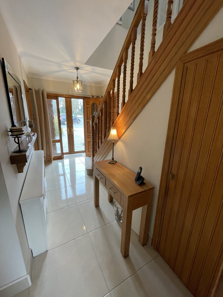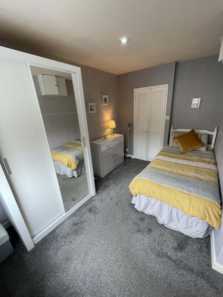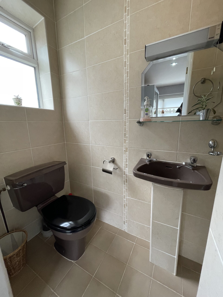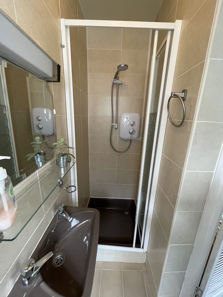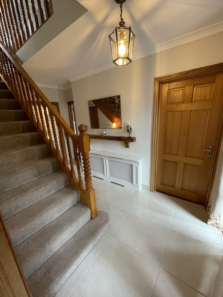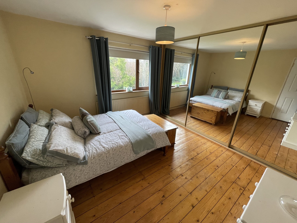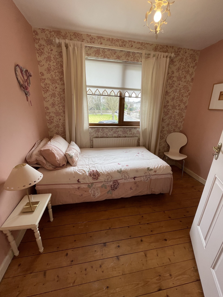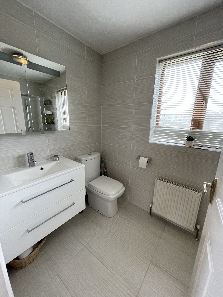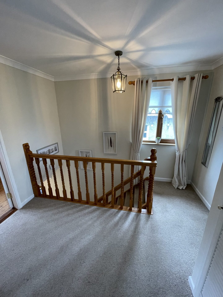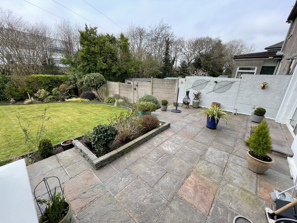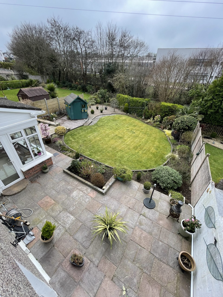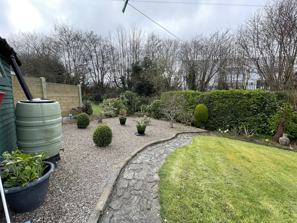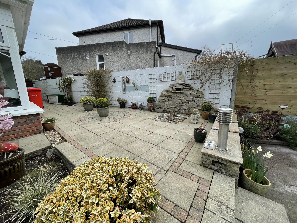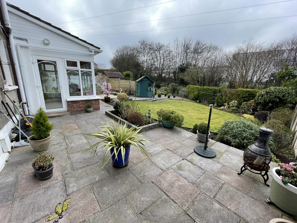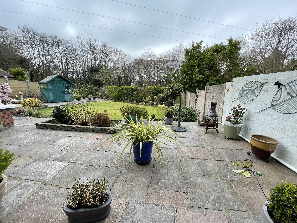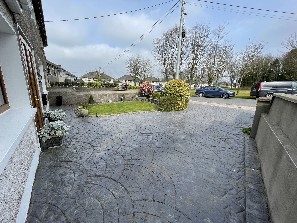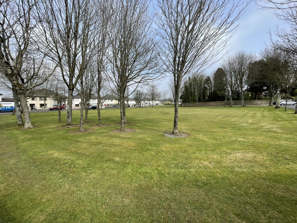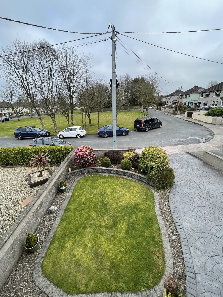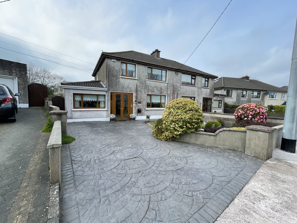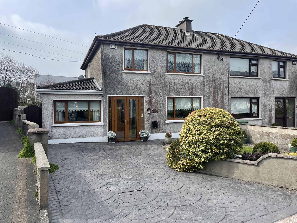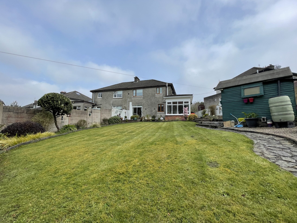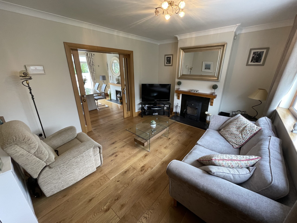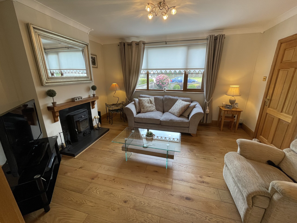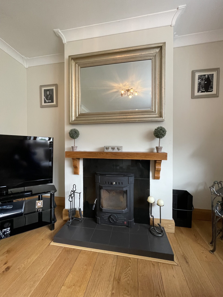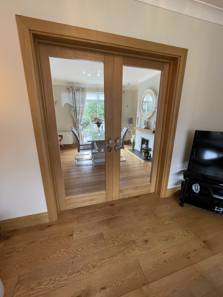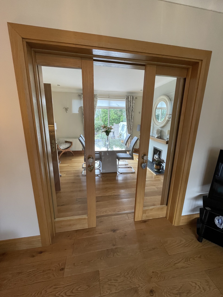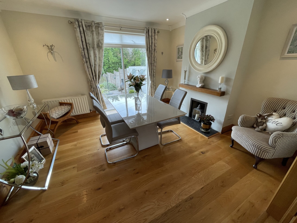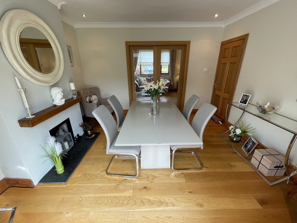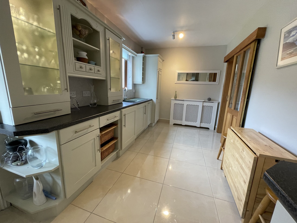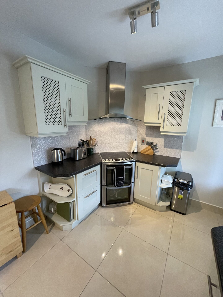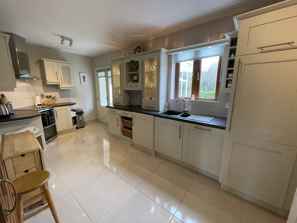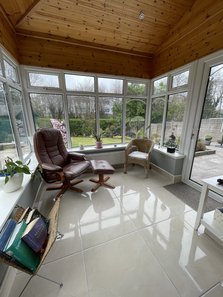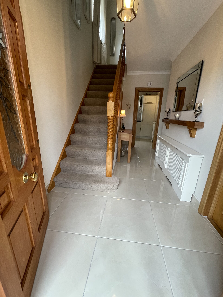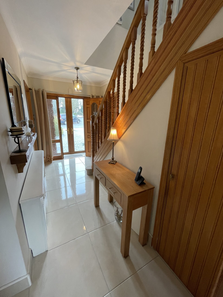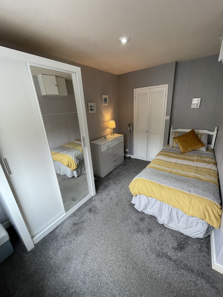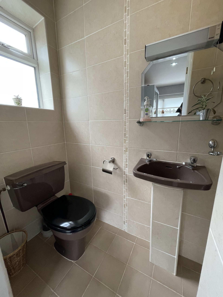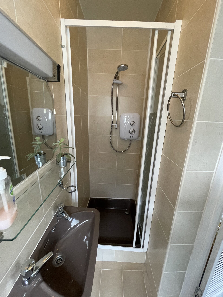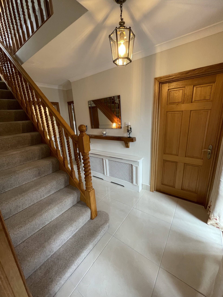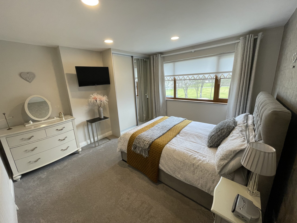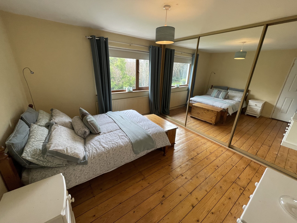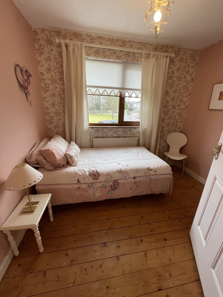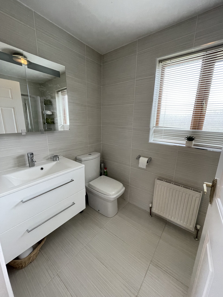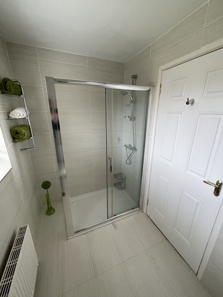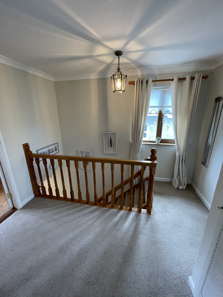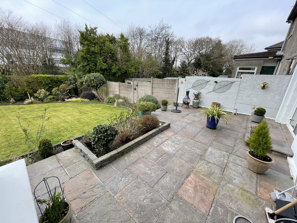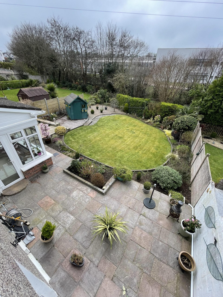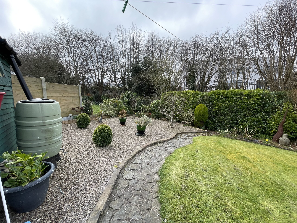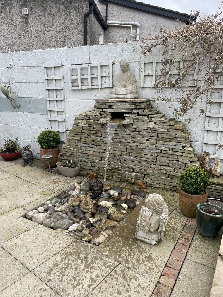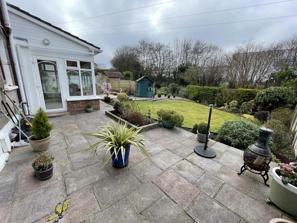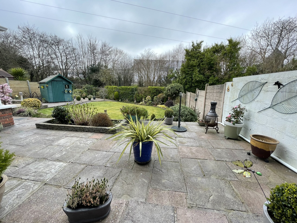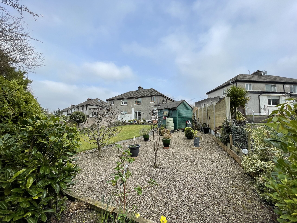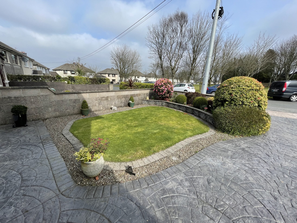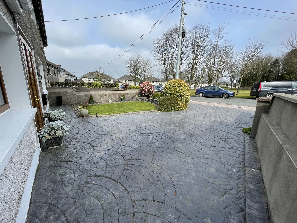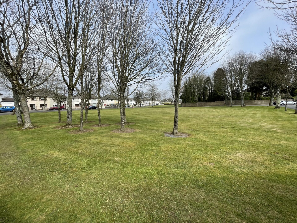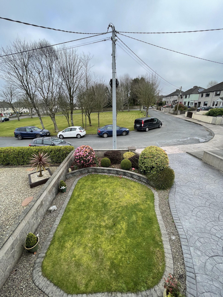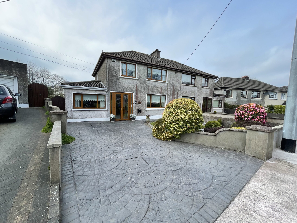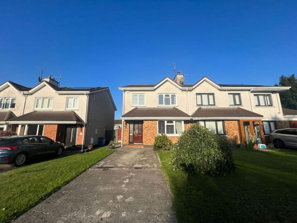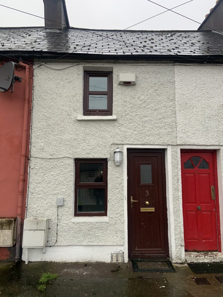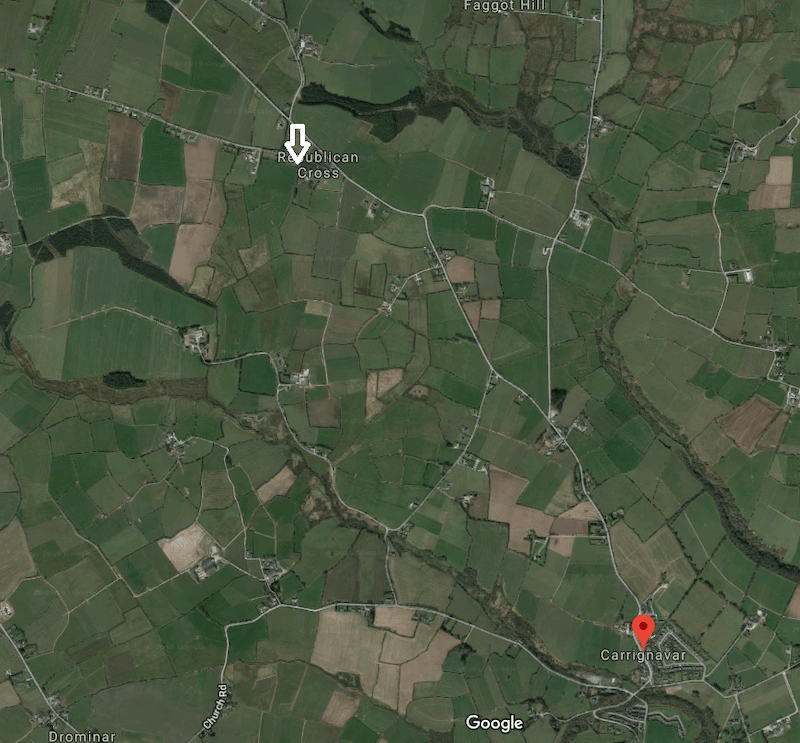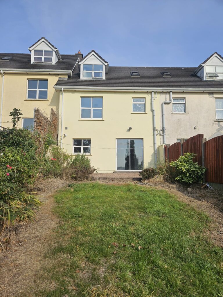Type
Sold
Bedrooms
4 Bedrooms
Bathrooms
2 Baths
About
Description
Barry Auctioneers & Valuers are delighted to bring to the market this turnkey 4 bedroom semi detached house in a mature well established setting. The house is overlooking a large, tree lined green. No 57, comprises of a living room, dining room, kitchen, sunroom, 4 bedrooms, bathroom and en suite. This is a spacious 4 bedroom semi detached family home with a large mature West facing back garden. It is ideally located in this popular city suburb estate. The no 6 bus stop is on its doorstep and it is within walking distance of the local primary school and local supermarkets. Cork city Centre is a 10 minute drive away, as is the Jack Lynch tunnel. Viewing is highly recommended.
Accommodation
Entrance Porch: Porcelain tile flooring.
Hallway: Porcelain tile flooring. Radiator cover and under-stairs storage.
Living room: 4.4m x 3.6m: Solid timber flooring, integrated stove with tile surround, ample double sockets with sliding door to the dining room.
Dining room: 4m x 3.6m: Solid timber flooring, fire place and sliding door to the patio and the west facing mature back garden.
Kitchen: 5.25m x 2.5m: Porcelain tile flooring, floor and eye level kitchen units, with oven, hob, extractor, fridge freezer ,over the counter tiles, spot lighting in the kitchen units with double doors to the sunroom.
Sunroom: 2.7m x 2.7m: Porcelain tile flooring with door to patio and back garden.
Bedroom 1: 3.8m x 2.4m: Double room with carpet flooring, built in wardrobe.
En suite: Floor and wall tiles, wc, whb and Mira electric shower.
UPSTAIRS
Bedroom 2: 3.7m x 3.6m: Double room with carpet flooring with built in slide robes.
Bedroom 3: 3.6m x 3.6m: Double room with carpet flooring and built in wardrobe.
Bedroom 4 2.9m x 2.35m: Timber flooring and built-in wardrobe.
Bathroom: Tiled floor to ceiling with Wc & whb and double shower unit, vanity unit & storage & mirror overhead.
Outside: Printed concrete driveway with beautiful lawned garden. The rear garden is west facing and has a delightful patio area with well maintained gardens with water feature and outside lighting. There is also a Barna shed.
Features
- Property is in show-house condition
- Printed concrete drive way with parking for 3 cars
- Alarm
- Built in 1972
- Mature west facing back garden
- Natural gas central heating
- Outside lighting and water feature
BER Details
BER: D1
BER No: 114328560
Energy Performance Indicator: 242.81 kWh/m2/yr
Details
Type: Residential, Sold
Price: SOLD
Bed Rooms: 4
Area: 123 sq. m
Bathrooms: 2

