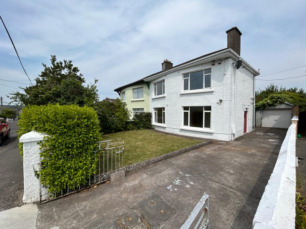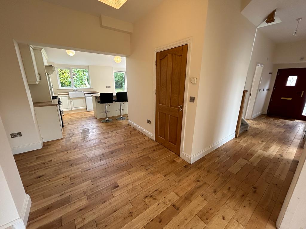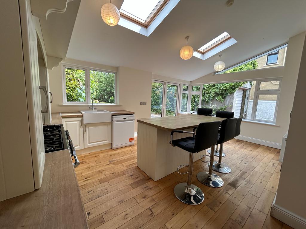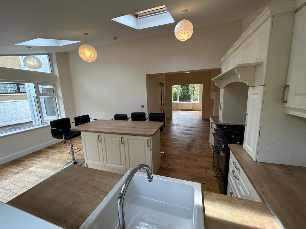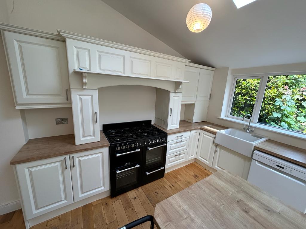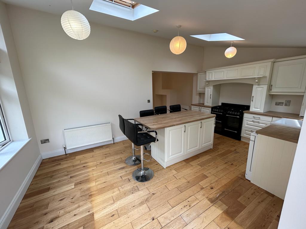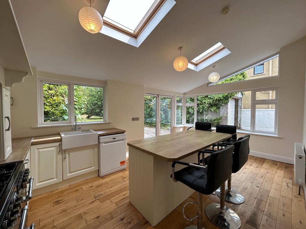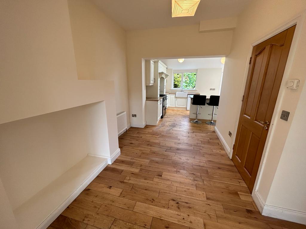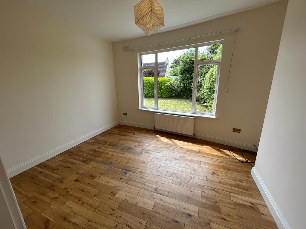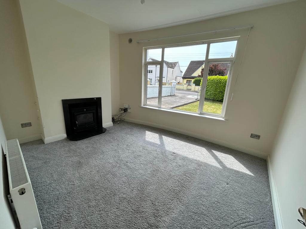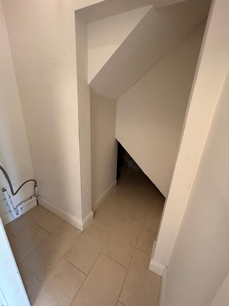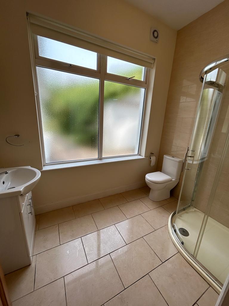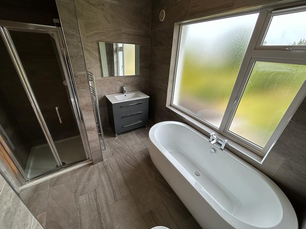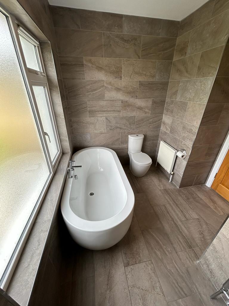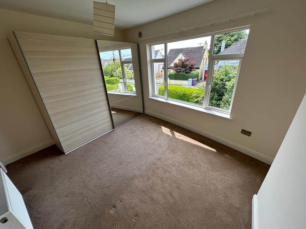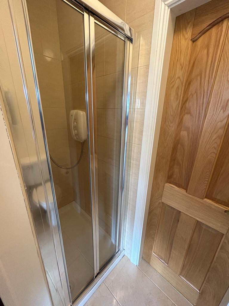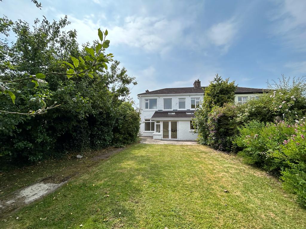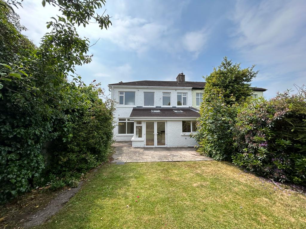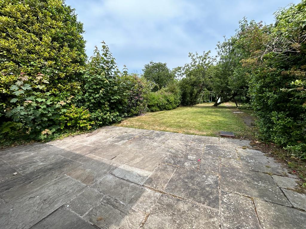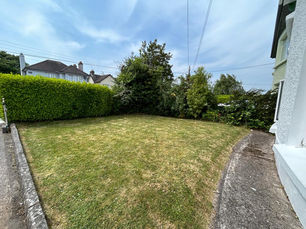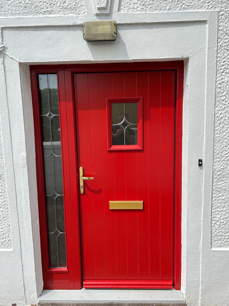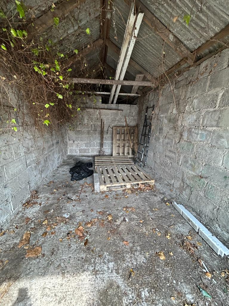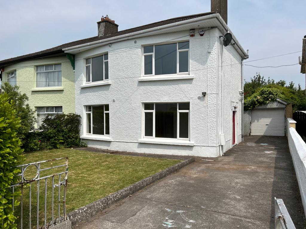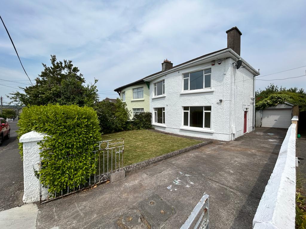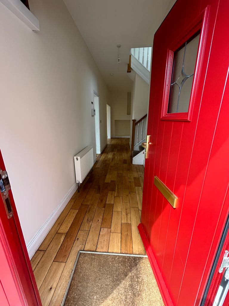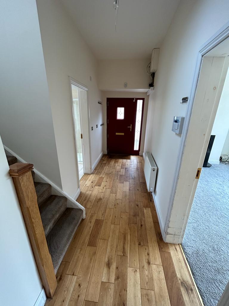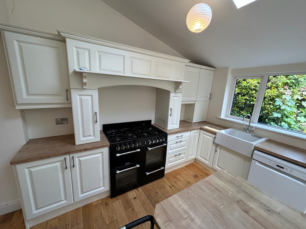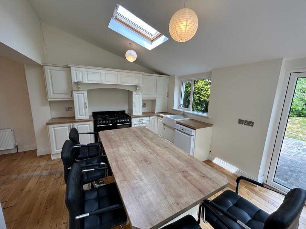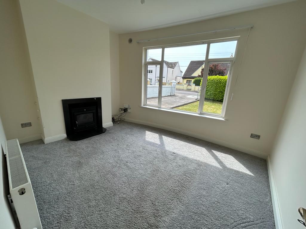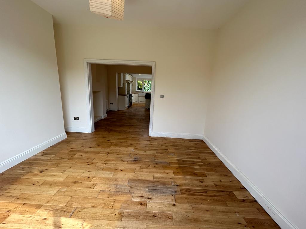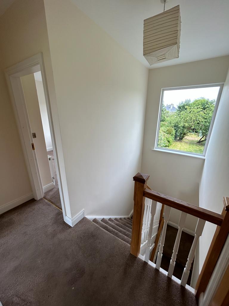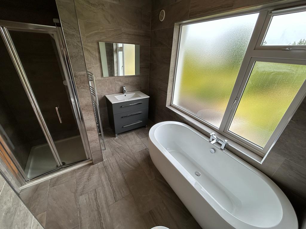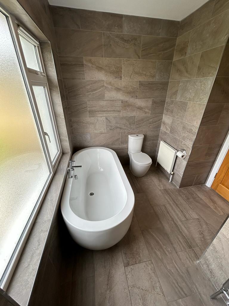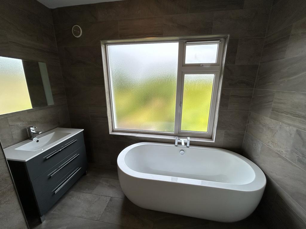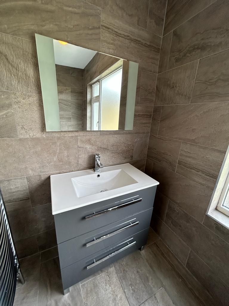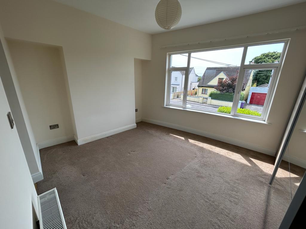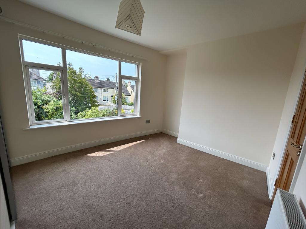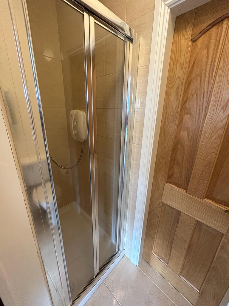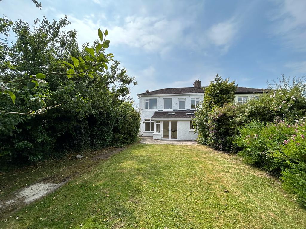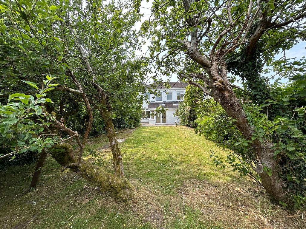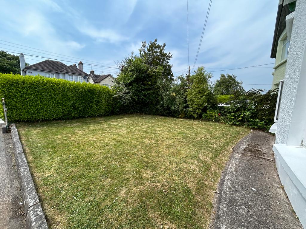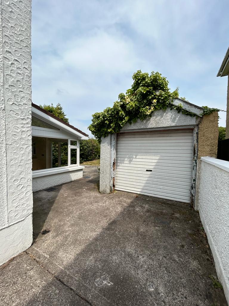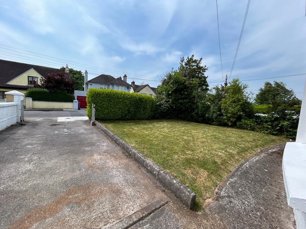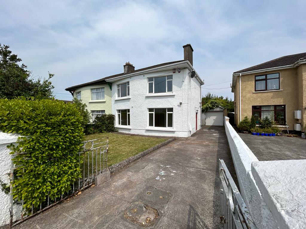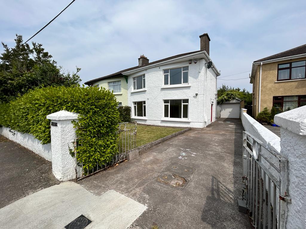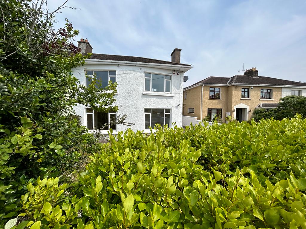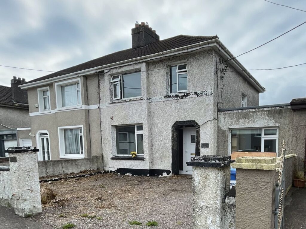Type
Sold
Bedrooms
3 Bedrooms
Bathrooms
3 Baths
About
DESCRIPTION
BARRY AUCTIONEERS & VALUERS are delighted to offer this large three-bedroom semi-detached property with mature rear gardens. The home is located in the much sought-after suburb of Bishopstown, just 150 metres from the CUH and CUMH, and within easy reach of Wilton Shopping centre, UCC, The Bon Secours Hospital & CIT. The N40 South Link Road network is also easily accessible and there are a number of regular bus routes to Cork city centre.
Tullamoy will make an ideal family home having been refurbished in the last ten years, with the addition of a large kitchen extension to the rear of the property. The quite cul-de-sac location keeps traffic to a minimum, and with the selection of primary, secondary and third level institutions all within walking distance, it meets all the requirements for the every changing stages of family life.
ACCOMMODATION
GROUND FLOOR:
Entrance Hall: Welcoming hallway with solid timber floor. Extra high ceilings make for a light-filled entrance with access to all living areas.
Shower Room: Tiled floor, corner shower enclosure with electric shower, wc, and whb with under sink cabinet.
Living Room: 4.14m x 3.3m. Carpet floor, wood burning Henley stove on granite hearth, brushed chrome sockets and light switches.
Family Room: 4.16m x 3.5m. A light-filled, west-facing room with solid timber floor.
Dining Area: 4.0m x 2.7m.Solid timber floor.
Kitchen: 5.73m x 3.54m. Large kitchen extension with vaulted ceilings and Velux windows, fitted floor and eye level units, Range cooker with built-in overhead extractor, large island with seating for 5 people, Belfast sink, and Oak effect work top. Large picture windows with French doors lead to patio area and garden.
Utility Area: Tiled floor and plumbed for washing machine.
FIRST FLOOR:
Stairs & Landing: Carpeted with large picture window allowing light to flow into the first floor. Hotpress with storage.
Bedroom 1: 4.1m x 3.3m. Large double room with built-in sliding door wardrobe, walk-through shelving to large en-suite that is extensively tiled, with freestanding double ended bath, separate shower enclosure with Mira electric shower, wc, built in whb with vanity unit and mirror overhead, and chrome towel heater.
Bedroom 2: 3.8m x 3.5m. Double room with built-in sliding door wardrobe, Jack & Jill en-suite that is extensively tiled with wc, whb with storage, and shower enclosure with electric shower.
Bedroom 3: 3.62m x 2.67m. Small double room with carpet. Jack & Jill en-suite that is extensively tiled with wc, whb with storage, and shower enclosure with electric shower.
OUTSIDE:
To the front of the property, there is a private driveway with off street parking and well-maintained garden with lawn.
Large detached garage with roller door 5.09m x 2.80m
The back garden is beautifully lawned and has a selection of mature shrubs and trees, as well as patio area.
FEATURES
- Superb condition and tastefully decorated
- Most sought-after location
- PVC double glazed windows
- Situated in a cul-de-sac location
- Off-street parking
- Great schools and sports amenities nearby
- Extra high ceilings throughout
- Fully alarmed
BER DETAILS
BER No: 106102213
Energy Performance Indicator: 201.59 kWh/m2/yr
Details
Type: Residential, Sold
Price: SOLD
Bed Rooms: 3
Area: 142 sq. m
Bathrooms: 3

